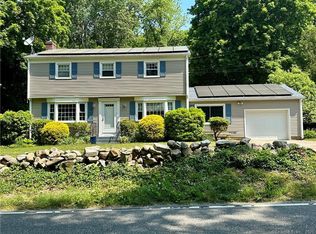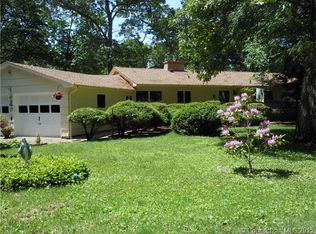Move right in! This sunny split level home is in lovely condition inside and out and offers many updates including newer roof, floor coverings, furnace, windows &amp; doors, deck and walkway within the past 10 years. Includes fully applianced remodeled kitchen with skylights. Fresh paint inside and out. Great location! <br/>
This property is off market, which means it's not currently listed for sale or rent on Zillow. This may be different from what's available on other websites or public sources.


