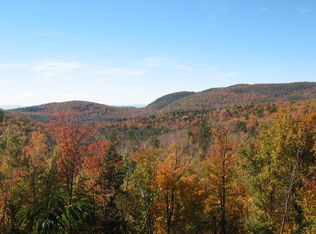Closed
Listed by:
Robert Foley,
Flat Fee Real Estate 802-318-0833
Bought with: CENTURY 21 North East
$975,000
270 Stone Hill Road, Bolton, VT 05465
4beds
2,348sqft
Single Family Residence
Built in 2020
4.6 Acres Lot
$967,800 Zestimate®
$415/sqft
$4,057 Estimated rent
Home value
$967,800
$910,000 - $1.04M
$4,057/mo
Zestimate® history
Loading...
Owner options
Explore your selling options
What's special
This custom-designed contemporary mountain home was built four years ago by its current owners. With spectacular westerly views of the Adirondacks and Green Mountains, you are positioned to take in incredible nightly sunsets, as well as watch the morning fog roll through the valley below in Richmond (just under 15 min to downtown). Thoughtfully built, with the priority of weaving together the outdoors and the indoors, this home features large energy-efficient Andersen 400 windows w/Heat Lock glass, revealing both the lush surrounding forest and expansive views and providing a design that maximizes sun exposure while offering a remarkably functional and aesthetic layout. This unique end of the cul-de-sac property sits at the foot of Preston Pond Conservation Area, with a deeded right-of-way direct access to an extensive network of multi-purpose trails and beloved hikes and lookouts, including Libby’s Look - right in your backyard. Located in the heart of the MMUUSD district on the Richmond/Jericho town line; this home is just 30 minutes to Burlington or Montpelier, 20 minutes to Bolton Valley Ski Resort, and about 40 minutes to Stowe Mountain, Sugarbush, Mad River, and Smugglers Notch!
Zillow last checked: 8 hours ago
Listing updated: November 15, 2024 at 01:58pm
Listed by:
Robert Foley,
Flat Fee Real Estate 802-318-0833
Bought with:
Breanna Dupuis
CENTURY 21 North East
Source: PrimeMLS,MLS#: 5016628
Facts & features
Interior
Bedrooms & bathrooms
- Bedrooms: 4
- Bathrooms: 3
- Full bathrooms: 1
- 3/4 bathrooms: 1
- 1/2 bathrooms: 1
Heating
- Propane, Baseboard, Hot Water, Radiant
Cooling
- None
Appliances
- Included: Dishwasher, Dryer, Microwave, Gas Range, Refrigerator, Washer
Features
- Dining Area, Kitchen/Dining, Kitchen/Family, Kitchen/Living, Living/Dining, Primary BR w/ BA, Natural Light, Natural Woodwork, Walk-In Closet(s)
- Flooring: Hardwood, Slate/Stone, Tile
- Basement: Full,Unfinished,Walkout,Interior Entry
- Has fireplace: Yes
- Fireplace features: Wood Burning
Interior area
- Total structure area: 3,452
- Total interior livable area: 2,348 sqft
- Finished area above ground: 2,348
- Finished area below ground: 0
Property
Parking
- Parking features: Crushed Stone, Off Street, On Site
Features
- Levels: Two
- Stories: 2
- Patio & porch: Covered Porch
- Exterior features: Deck, Garden
- Has view: Yes
- View description: Mountain(s)
Lot
- Size: 4.60 Acres
- Features: Hilly, Secluded, Trail/Near Trail, Views, Wooded
Details
- Additional structures: Outbuilding
- Parcel number: 6902110909
- Zoning description: Residential
- Other equipment: Radon Mitigation
Construction
Type & style
- Home type: SingleFamily
- Architectural style: Colonial
- Property subtype: Single Family Residence
Materials
- Wood Frame
- Foundation: Concrete
- Roof: Shingle
Condition
- New construction: No
- Year built: 2020
Utilities & green energy
- Electric: Circuit Breakers
- Sewer: Septic Tank
- Utilities for property: Cable
Community & neighborhood
Security
- Security features: HW/Batt Smoke Detector
Location
- Region: Jericho
HOA & financial
Other financial information
- Additional fee information: Fee: $600
Price history
| Date | Event | Price |
|---|---|---|
| 11/15/2024 | Sold | $975,000$415/sqft |
Source: | ||
| 10/8/2024 | Contingent | $975,000$415/sqft |
Source: | ||
| 9/30/2024 | Listed for sale | $975,000$415/sqft |
Source: | ||
Public tax history
| Year | Property taxes | Tax assessment |
|---|---|---|
| 2024 | -- | $759,000 |
| 2023 | -- | $759,000 +69.3% |
| 2022 | -- | $448,200 +4.5% |
Find assessor info on the county website
Neighborhood: 05465
Nearby schools
GreatSchools rating
- NASmilie Memorial Elementary SchoolGrades: PK-4Distance: 3.5 mi
- 8/10Camels Hump Middle Usd #17Grades: 5-8Distance: 4 mi
- 10/10Mt. Mansfield Usd #17Grades: 9-12Distance: 5.3 mi
Schools provided by the listing agent
- Elementary: Smilie Memorial School
- Middle: Camels Hump Middle USD 17
- High: Mt. Mansfield USD #17
Source: PrimeMLS. This data may not be complete. We recommend contacting the local school district to confirm school assignments for this home.

Get pre-qualified for a loan
At Zillow Home Loans, we can pre-qualify you in as little as 5 minutes with no impact to your credit score.An equal housing lender. NMLS #10287.
