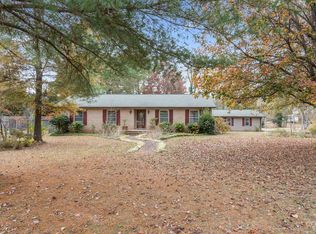Closed
$615,000
270 Tirzah Rd, York, SC 29745
4beds
2,730sqft
Single Family Residence
Built in 1962
3.65 Acres Lot
$613,100 Zestimate®
$225/sqft
$2,632 Estimated rent
Home value
$613,100
$582,000 - $644,000
$2,632/mo
Zestimate® history
Loading...
Owner options
Explore your selling options
What's special
Welcome to 270 Tirzah Rd, nestled in the scenic countryside of York, SC. Set on just under 4 acres of mature, landscaped land, this mini-farm or homestead offers a peaceful retreat. The main home features nearly 2,000 sq ft with 3 bedrooms, 2 baths, a screened all-season sunroom, an unfinished partial basement, and a fenced-in backyard—perfect for pets or play. A private 750 sq ft guest house shares the drive, complete with its own kitchen, living room, screened porch, bedroom, and bath—ideal for extended family or rental income. The property also includes a run-in shed, open pasture, and a two-bay workshop. With one well and separate septic systems for each home, this property blends comfort with self-sufficiency. Don’t miss this unique opportunity to own a serene slice of York’s farm and pasture community. Fully interactive Virtual tour link included in the MLS.
Zillow last checked: 8 hours ago
Listing updated: October 07, 2025 at 12:49pm
Listing Provided by:
Kurtis Nigro kurtis.nigro@allentate.com,
Howard Hanna Allen Tate Gastonia
Bought with:
Stephen Plumb
Waddell Custom Homes, LLC
Source: Canopy MLS as distributed by MLS GRID,MLS#: 4285302
Facts & features
Interior
Bedrooms & bathrooms
- Bedrooms: 4
- Bathrooms: 3
- Full bathrooms: 3
- Main level bedrooms: 3
Primary bedroom
- Level: Main
Heating
- Natural Gas
Cooling
- Central Air
Appliances
- Included: Dishwasher, Disposal, Electric Cooktop, Electric Oven, Gas Range, Gas Water Heater, Microwave
- Laundry: Main Level
Features
- Total Primary Heated Living Area: 1985
- Windows: Insulated Windows
- Basement: Unfinished
Interior area
- Total structure area: 1,985
- Total interior livable area: 2,730 sqft
- Finished area above ground: 1,985
- Finished area below ground: 0
Property
Parking
- Total spaces: 2
- Parking features: Attached Carport, Driveway, Detached Garage, Garage Shop, Parking Lot, Garage on Main Level
- Garage spaces: 2
- Has carport: Yes
- Has uncovered spaces: Yes
Features
- Levels: One
- Stories: 1
- Patio & porch: Deck, Front Porch, Patio, Screened
Lot
- Size: 3.65 Acres
Details
- Additional structures: Auto Shop, Outbuilding, Shed(s), Workshop
- Parcel number: 4480000012
- Zoning: RUD
- Special conditions: Standard
- Horse amenities: Hay Storage, Pasture
Construction
Type & style
- Home type: SingleFamily
- Architectural style: Ranch
- Property subtype: Single Family Residence
Materials
- Brick Full
Condition
- New construction: No
- Year built: 1962
Utilities & green energy
- Sewer: Septic Installed
- Water: Well
Community & neighborhood
Location
- Region: York
- Subdivision: none
Other
Other facts
- Listing terms: Cash,Conventional,FHA,USDA Loan,VA Loan
- Road surface type: Gravel, Paved
Price history
| Date | Event | Price |
|---|---|---|
| 10/7/2025 | Sold | $615,000-0.8%$225/sqft |
Source: | ||
| 8/10/2025 | Pending sale | $620,000$227/sqft |
Source: | ||
| 8/7/2025 | Listed for sale | $620,000+130.5%$227/sqft |
Source: | ||
| 12/11/2007 | Sold | $269,000+796.7%$99/sqft |
Source: Public Record Report a problem | ||
| 3/25/1999 | Sold | $30,000$11/sqft |
Source: Public Record Report a problem | ||
Public tax history
| Year | Property taxes | Tax assessment |
|---|---|---|
| 2025 | -- | $15,884 +15.5% |
| 2024 | $2,789 -0.6% | $13,754 |
| 2023 | $2,805 -9.9% | $13,754 |
Find assessor info on the county website
Neighborhood: 29745
Nearby schools
GreatSchools rating
- 9/10Hunter Street Elementary SchoolGrades: PK-4Distance: 4 mi
- 3/10York Middle SchoolGrades: 7-8Distance: 5.6 mi
- 5/10York Comprehensive High SchoolGrades: 9-12Distance: 5 mi
Schools provided by the listing agent
- Elementary: Hunter Street
- Middle: York
- High: York Comprehensive
Source: Canopy MLS as distributed by MLS GRID. This data may not be complete. We recommend contacting the local school district to confirm school assignments for this home.
Get a cash offer in 3 minutes
Find out how much your home could sell for in as little as 3 minutes with a no-obligation cash offer.
Estimated market value$613,100
