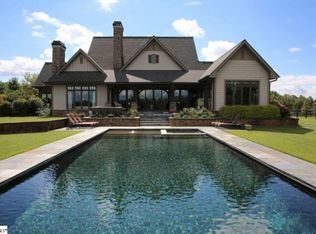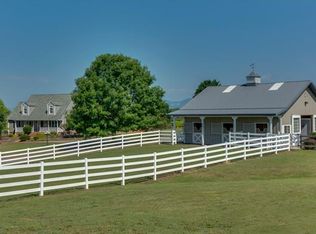Pristine pastoral setting on 10 acres including large spring fed pond. This gracious Cape Cod style home is privately situated with beautiful views of the pond & mountains. Spacious rooms, 23' living Rm. w/fireplace & wood floors, eat in kitchen, formal dining rm., main level Master BR suite-lg bath w/separate shower, soaking tub & walk-in closet, Den, bonus room w/vaulted ceiling, daylight walk out basement, covered front & screened porch, fenced dog pen, dbl garage. Impressive package!
This property is off market, which means it's not currently listed for sale or rent on Zillow. This may be different from what's available on other websites or public sources.

