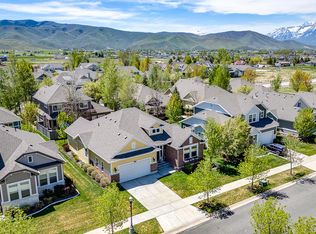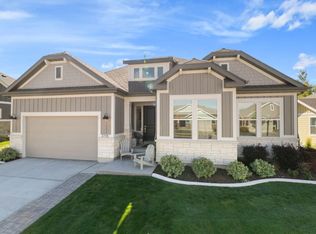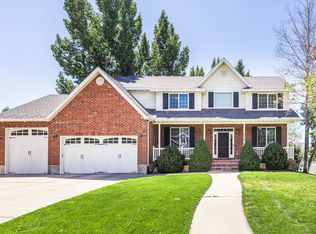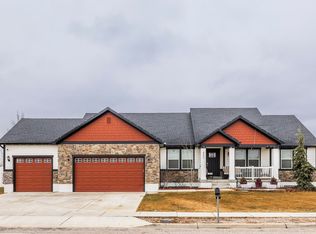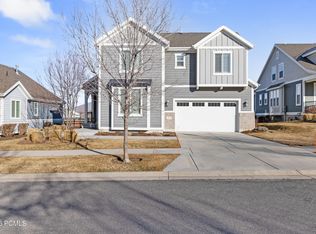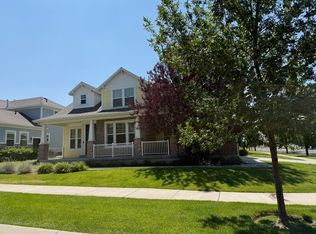Wonderful home in The Crossings at Lake Creek Cottages! Lock and leave living with HOA yards maintenance including snow removal of walkways. This home lives large offering just over 4400 sq ft with 5 bedrooms, including primary suite plus 2 additional en-suites. 4.5 bathrooms, two laundry rooms, a large open layout and wide hallways. Main level primary suite offers dual vanities, separate soaker tub and large shower and a generous walk in closet. Well thought out finished basement with fireplace, two bedrooms and a full bathroom plus a large en-suite bedroom with full bathroom and huge closet. Great storage space with built in shelving including cold storage room. Finished utility room with washer and dryer hookups. Lovely deck just off the dining space with mature trees providing shade and privacy, with a retractable awning for extra comfort! HOA covers yardwork, snow removal and maintenance of open space, park/playground and walking paths. Easy access to schools, shopping and more. Quick 50 minutes to Salt Lake City International Airport. Buyer to verify all.
For sale
$1,100,000
2700 E Red Barn Rd S, Heber City, UT 84032
5beds
4,496sqft
Est.:
Single Family Residence
Built in 2017
6,534 Square Feet Lot
$1,071,900 Zestimate®
$245/sqft
$265/mo HOA
What's special
Generous walk in closetTwo laundry rooms
- 279 days |
- 172 |
- 6 |
Zillow last checked: 8 hours ago
Listing updated: January 20, 2026 at 12:06pm
Listed by:
Jalayne Bassett 801-706-2200,
Equity Real Estate (Luxury Group)
Source: UtahRealEstate.com,MLS#: 2128567
Tour with a local agent
Facts & features
Interior
Bedrooms & bathrooms
- Bedrooms: 5
- Bathrooms: 5
- Full bathrooms: 4
- 1/2 bathrooms: 1
- Partial bathrooms: 1
- Main level bedrooms: 2
Rooms
- Room types: Master Bathroom, Den/Office, Great Room
Primary bedroom
- Level: First
Heating
- Forced Air, Central
Cooling
- Central Air
Appliances
- Included: Disposal, Double Oven, Oven, Countertop Range, Gas Range
- Laundry: Electric Dryer Hookup
Features
- Separate Bath/Shower, Walk-In Closet(s)
- Flooring: Carpet, Tile
- Doors: French Doors, Sliding Doors
- Windows: Blinds, Double Pane Windows
- Basement: Full
- Number of fireplaces: 2
- Fireplace features: Gas Log
Interior area
- Total structure area: 4,496
- Total interior livable area: 4,496 sqft
- Finished area above ground: 2,248
- Finished area below ground: 2,248
Video & virtual tour
Property
Parking
- Total spaces: 6
- Parking features: Garage - Attached
- Attached garage spaces: 2
- Uncovered spaces: 4
Accessibility
- Accessibility features: Single Level Living
Features
- Stories: 2
- Patio & porch: Covered Deck
- Exterior features: Awning(s), Entry (Foyer)
- Has view: Yes
- View description: Mountain(s)
Lot
- Size: 6,534 Square Feet
- Features: Curb & Gutter, Sprinkler: Auto-Full, Drip Irrigation: Auto-Full
- Topography: Terrain
- Residential vegetation: Landscaping: Full
Details
- Parcel number: 0000205913
- Zoning description: Single-Family
Construction
Type & style
- Home type: SingleFamily
- Architectural style: Rambler/Ranch
- Property subtype: Single Family Residence
Materials
- Brick, Composition
- Roof: Asphalt
Condition
- Blt./Standing
- New construction: No
- Year built: 2017
Utilities & green energy
- Sewer: Public Sewer, Sewer: Public
- Water: Culinary
- Utilities for property: Natural Gas Connected, Electricity Connected, Sewer Connected, Water Connected
Community & HOA
Community
- Features: Sidewalks
- Subdivision: Crossings At Lake Cr
HOA
- Has HOA: Yes
- Amenities included: Biking Trails, Trail(s), Insurance, Picnic Area, Playground, Snow Removal
- Services included: Insurance
- HOA fee: $265 monthly
- HOA name: Advanced Community Serv
- HOA phone: 801-641-1844
Location
- Region: Heber City
Financial & listing details
- Price per square foot: $245/sqft
- Annual tax amount: $5,083
- Date on market: 1/1/2026
- Listing terms: Cash,Conventional,FHA,VA Loan
- Acres allowed for irrigation: 0
- Electric utility on property: Yes
- Road surface type: Paved
Estimated market value
$1,071,900
$1.02M - $1.13M
$5,736/mo
Price history
Price history
| Date | Event | Price |
|---|---|---|
| 5/16/2025 | Price change | $1,100,000+69.5%$245/sqft |
Source: | ||
| 11/22/2020 | Pending sale | $649,000$144/sqft |
Source: | ||
Public tax history
Public tax history
Tax history is unavailable.BuyAbility℠ payment
Est. payment
$5,895/mo
Principal & interest
$5217
Property taxes
$413
HOA Fees
$265
Climate risks
Neighborhood: 84032
Nearby schools
GreatSchools rating
- 8/10Old Mill SchoolGrades: PK-5Distance: 0.9 mi
- 7/10Timpanogos Middle SchoolGrades: 6-8Distance: 1 mi
- 7/10Wasatch High SchoolGrades: 9-12Distance: 1.9 mi
Schools provided by the listing agent
- Elementary: Old Mill
- Middle: Timpanogos Middle
- High: Wasatch
- District: Wasatch
Source: UtahRealEstate.com. This data may not be complete. We recommend contacting the local school district to confirm school assignments for this home.
