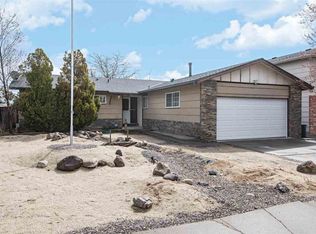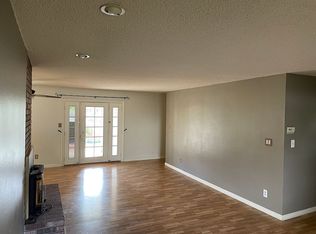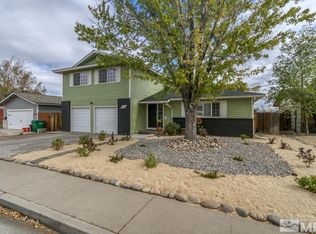This beautifully remodeled Old NW Reno home is one you're not going to want to miss. Freshly painted inside and out. New roof. New carpet, ceramic tile flooring and laminate. Kitchen has new cabinets, new granite slab counters and new sink. Master has high ceiling with fan, remodeled bathroom and a private deck with mountain and city views. Remodeled 2nd & 3rd baths. Separate family room with wood burning fireplace. Large yard with mature landscaping on auto sprinklers. Central air and more!
This property is off market, which means it's not currently listed for sale or rent on Zillow. This may be different from what's available on other websites or public sources.


