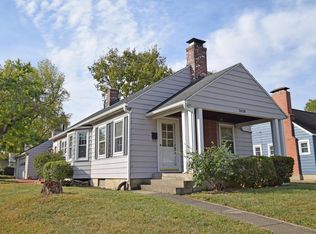Sold for $182,500 on 04/21/25
$182,500
2700 Flemming Rd, Middletown, OH 45042
2beds
960sqft
Single Family Residence
Built in 1949
6,581.92 Square Feet Lot
$184,600 Zestimate®
$190/sqft
$1,649 Estimated rent
Home value
$184,600
$168,000 - $203,000
$1,649/mo
Zestimate® history
Loading...
Owner options
Explore your selling options
What's special
Beautiful Sunset Park Area. Unique Lustron ranch home, only 2,000 built in the country. Very low maintenance and built to last and will defy any weather. 2 BR, 1 Bath. Brand new waterproof flooring, entirely new kitchen w/island. Brand new kitchen appliances. New HVAC and A/C unit. Updated electrical. Simply put, a brand-new home inside. Built ins throughout and covered patio out back. Oversized two car detached garage. This home is unique, perfect for a small family or individual and in a great location and priced to sell. Give it a look!
Zillow last checked: 8 hours ago
Listing updated: April 21, 2025 at 07:38pm
Listed by:
Rodney Muterspaw 513-320-6410,
Berkshire Hathaway HomeService 513-424-4663,
Richard L Bush 513-464-8795,
Berkshire Hathaway HomeService
Bought with:
Jason T Moore, 2021001996
Keller Williams Advisors
NonMember Firm
Source: Cincy MLS,MLS#: 1831908 Originating MLS: Cincinnati Area Multiple Listing Service
Originating MLS: Cincinnati Area Multiple Listing Service

Facts & features
Interior
Bedrooms & bathrooms
- Bedrooms: 2
- Bathrooms: 1
- Full bathrooms: 1
Primary bedroom
- Features: Other
- Level: First
- Area: 156
- Dimensions: 13 x 12
Bedroom 2
- Level: First
- Area: 140
- Dimensions: 14 x 10
Bedroom 3
- Area: 0
- Dimensions: 0 x 0
Bedroom 4
- Area: 0
- Dimensions: 0 x 0
Bedroom 5
- Area: 0
- Dimensions: 0 x 0
Primary bathroom
- Features: Tub w/Shower
Bathroom 1
- Features: Full
- Level: First
Dining room
- Features: Built-in Features, Other
- Level: First
- Area: 110
- Dimensions: 10 x 11
Family room
- Area: 0
- Dimensions: 0 x 0
Kitchen
- Features: Counter Bar, Kitchen Island
- Area: 104
- Dimensions: 8 x 13
Living room
- Area: 238
- Dimensions: 14 x 17
Office
- Area: 0
- Dimensions: 0 x 0
Heating
- Forced Air, Gas
Cooling
- Central Air
Appliances
- Included: Oven/Range, Refrigerator, Gas Water Heater
Features
- Windows: Aluminum Frames, Awning, Picture
- Basement: None
Interior area
- Total structure area: 960
- Total interior livable area: 960 sqft
Property
Parking
- Total spaces: 2
- Parking features: On Street
- Garage spaces: 2
- Has uncovered spaces: Yes
Features
- Levels: One
- Stories: 1
- Patio & porch: Covered Deck/Patio, Patio, Porch
- Has view: Yes
- View description: City
Lot
- Size: 6,581 sqft
- Features: Corner Lot, Less than .5 Acre
Details
- Parcel number: Q6531042000073
- Zoning description: Residential
Construction
Type & style
- Home type: SingleFamily
- Architectural style: Other
- Property subtype: Single Family Residence
Materials
- Other
- Foundation: Slab
- Roof: Metal
Condition
- New construction: No
- Year built: 1949
Utilities & green energy
- Gas: At Street
- Sewer: Public Sewer
- Water: At Street
Community & neighborhood
Location
- Region: Middletown
HOA & financial
HOA
- Has HOA: No
Other
Other facts
- Listing terms: No Special Financing,FHA
Price history
| Date | Event | Price |
|---|---|---|
| 4/21/2025 | Sold | $182,500-12.7%$190/sqft |
Source: | ||
| 3/17/2025 | Pending sale | $209,000$218/sqft |
Source: | ||
| 3/6/2025 | Price change | $209,000-1.4%$218/sqft |
Source: | ||
| 3/1/2025 | Listed for sale | $212,000+141.3%$221/sqft |
Source: | ||
| 6/4/2024 | Sold | $87,849-20.1%$92/sqft |
Source: Public Record Report a problem | ||
Public tax history
| Year | Property taxes | Tax assessment |
|---|---|---|
| 2024 | $1,668 +1.2% | $32,100 |
| 2023 | $1,648 -46.9% | $32,100 +36.6% |
| 2022 | $3,103 +96.9% | $23,500 |
Find assessor info on the county website
Neighborhood: 45042
Nearby schools
GreatSchools rating
- 3/10Wildwood Elementary SchoolGrades: PK-5Distance: 0.7 mi
- 5/10Highview 6th Grade CenterGrades: 6Distance: 0.9 mi
- 2/10Middletown High SchoolGrades: 9-12Distance: 1.6 mi
Get a cash offer in 3 minutes
Find out how much your home could sell for in as little as 3 minutes with a no-obligation cash offer.
Estimated market value
$184,600
Get a cash offer in 3 minutes
Find out how much your home could sell for in as little as 3 minutes with a no-obligation cash offer.
Estimated market value
$184,600
