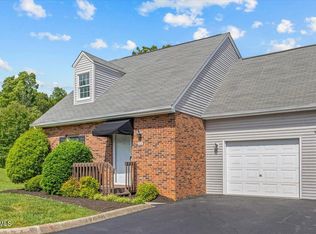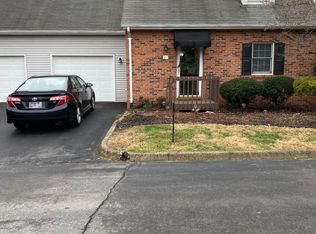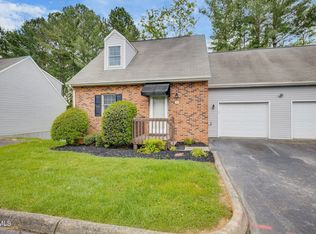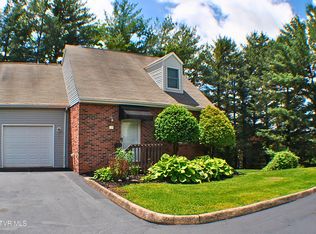Sold for $217,500
$217,500
2700 Indian Ridge Rd APT 33, Johnson City, TN 37601
2beds
1,320sqft
Condominium, Residential
Built in 1995
-- sqft lot
$221,300 Zestimate®
$165/sqft
$1,605 Estimated rent
Home value
$221,300
$208,000 - $232,000
$1,605/mo
Zestimate® history
Loading...
Owner options
Explore your selling options
What's special
Discover comfort and convenience in this delightful 2-bedroom, 2-bathroom end unit condo in Johnson City. With an excellent location and modern updates.
Inside, an open layout connects the living, dining, and efficiently designed kitchen spaces, creating a welcoming atmosphere filled with natural light. Choose between a downstairs or upstairs primary bedroom based on your preference.
Recent upgrades include new PEX plumbing and fresh flooring, adding a touch of modernity. The kitchen, thoughtfully designed, features new countertops that seamlessly blend functionality and style.
The bathrooms have been updated with a modern touch, and a conveniently located laundry room adds ease to daily routines.
This condo features an attached garage, while its status as an end unit provides an extra dose of privacy. The homeowners association takes care of exterior maintenance, ensuring worry-free living.
Nestled in a convenient location, this condo offers easy access to Johnson City's amenities. Ideal for those seeking an efficiently designed, low-maintenance lifestyle. Contact us today to experience it firsthand!
The information contained herein is deemed accurate and obtained from reliable sources but is not guaranteed. Buyer or buyer's agent to verify all information.
Zillow last checked: 8 hours ago
Listing updated: October 09, 2024 at 08:20pm
Listed by:
Jennie Treadway 423-773-5565,
Exit Realty Tri-Cities
Bought with:
Christopher Bawgus, 347920
Exit Realty Tri-Cities
Source: TVRMLS,MLS#: 9955287
Facts & features
Interior
Bedrooms & bathrooms
- Bedrooms: 2
- Bathrooms: 2
- Full bathrooms: 2
Primary bedroom
- Level: Second
Bedroom 2
- Level: First
Bathroom 1
- Level: First
Bathroom 2
- Level: Second
Dining room
- Level: First
Kitchen
- Level: First
Laundry
- Level: First
Living room
- Level: First
Heating
- Heat Pump, Natural Gas
Cooling
- Ceiling Fan(s), Central Air
Appliances
- Included: Dishwasher, Dryer, Microwave, Range, Refrigerator, Washer
- Laundry: Electric Dryer Hookup, Washer Hookup
Features
- Master Downstairs, Entrance Foyer, Walk-In Closet(s)
- Flooring: Carpet, Ceramic Tile, Laminate
- Doors: Storm Door(s)
- Windows: Double Pane Windows
- Basement: Crawl Space
- Has fireplace: No
Interior area
- Total structure area: 1,320
- Total interior livable area: 1,320 sqft
Property
Parking
- Total spaces: 1
- Parking features: Deeded, Asphalt, Attached, Garage Door Opener
- Attached garage spaces: 1
Features
- Levels: Two,One and One Half
- Stories: 2
- Patio & porch: Back, Deck, Front Porch
Lot
- Topography: Cleared
Details
- Parcel number: 045k D 033.00
- Zoning: R
Construction
Type & style
- Home type: Condo
- Property subtype: Condominium, Residential
Materials
- Brick, Vinyl Siding
- Foundation: Block
- Roof: Asphalt,Composition
Condition
- Above Average
- New construction: No
- Year built: 1995
Utilities & green energy
- Sewer: Public Sewer
- Water: Public
- Utilities for property: Cable Available
Community & neighborhood
Location
- Region: Johnson City
- Subdivision: Woodland Village
HOA & financial
HOA
- Has HOA: Yes
- HOA fee: $200 monthly
- Amenities included: Landscaping
Other
Other facts
- Listing terms: Cash,Conventional
Price history
| Date | Event | Price |
|---|---|---|
| 10/6/2023 | Sold | $217,500-3.3%$165/sqft |
Source: TVRMLS #9955287 Report a problem | ||
| 8/30/2023 | Contingent | $225,000$170/sqft |
Source: TVRMLS #9955287 Report a problem | ||
| 8/14/2023 | Listed for sale | $225,000$170/sqft |
Source: TVRMLS #9955287 Report a problem | ||
| 8/10/2023 | Contingent | $225,000$170/sqft |
Source: TVRMLS #9955287 Report a problem | ||
| 8/8/2023 | Listed for sale | $225,000+39.8%$170/sqft |
Source: TVRMLS #9955287 Report a problem | ||
Public tax history
| Year | Property taxes | Tax assessment |
|---|---|---|
| 2024 | $1,403 +24.7% | $45,800 +68.1% |
| 2023 | $1,125 +6.4% | $27,250 |
| 2022 | $1,057 | $27,250 |
Find assessor info on the county website
Neighborhood: 37601
Nearby schools
GreatSchools rating
- 9/10Woodland Elementary SchoolGrades: PK-5Distance: 0.3 mi
- 8/10Liberty Bell Middle SchoolGrades: 6-8Distance: 2 mi
- 8/10Science Hill High SchoolGrades: 9-12Distance: 2.2 mi
Schools provided by the listing agent
- Elementary: Woodland Elementary
- Middle: Indian Trail
- High: Science Hill
Source: TVRMLS. This data may not be complete. We recommend contacting the local school district to confirm school assignments for this home.
Get pre-qualified for a loan
At Zillow Home Loans, we can pre-qualify you in as little as 5 minutes with no impact to your credit score.An equal housing lender. NMLS #10287.



