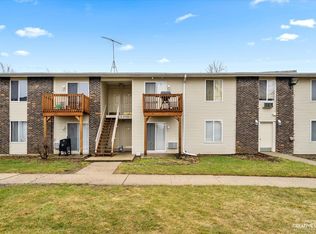Closed
$115,000
2700 Light Rd APT 110, Oswego, IL 60543
1beds
582sqft
Condominium, Single Family Residence
Built in 1975
-- sqft lot
$129,100 Zestimate®
$198/sqft
$1,523 Estimated rent
Home value
$129,100
$115,000 - $145,000
$1,523/mo
Zestimate® history
Loading...
Owner options
Explore your selling options
What's special
Welcome home! This beautiful 1st Floor condo! open concept and move-in ready!! 1 large bedroom with spacious closet, with two more closet spaces on the hallway. Rehab 2023, 1 full bathroom, brand new shower, toilet and bath cabinets, floor and shower walls are both tile. The kitchen cabinets are all new, granite counter top, all appliances are brand new and all stay including washer and dryer. hardwood floor in the whole unit. Convenience access to the beautiful front cement Patio surrounded by green beautiful bushes facing the park of the subdivision.
Zillow last checked: 8 hours ago
Listing updated: May 08, 2023 at 04:59pm
Listing courtesy of:
Lourdes Yep 630-201-5965,
Buenavista Properties Corporation
Bought with:
Bryan Bartholomew
iHome Real Estate
Source: MRED as distributed by MLS GRID,MLS#: 11739986
Facts & features
Interior
Bedrooms & bathrooms
- Bedrooms: 1
- Bathrooms: 1
- Full bathrooms: 1
Primary bedroom
- Level: Main
- Area: 132 Square Feet
- Dimensions: 12X11
Dining room
- Features: Flooring (Hardwood)
- Level: Main
- Dimensions: COMBO
Kitchen
- Features: Kitchen (Granite Counters, Updated Kitchen)
- Level: Main
- Area: 128 Square Feet
- Dimensions: 16X08
Laundry
- Level: Main
- Area: 9 Square Feet
- Dimensions: 3X3
Living room
- Features: Flooring (Hardwood)
- Level: Main
- Area: 192 Square Feet
- Dimensions: 16X12
Heating
- Electric
Cooling
- Wall Unit(s)
Appliances
- Included: Range, Microwave, Refrigerator, Washer, Dryer, Disposal
- Laundry: Electric Dryer Hookup, In Unit
Features
- Basement: None
Interior area
- Total structure area: 0
- Total interior livable area: 582 sqft
Property
Parking
- Total spaces: 2
- Parking features: Asphalt, Unassigned, On Site, Other
Accessibility
- Accessibility features: No Disability Access
Details
- Parcel number: 0307279038
- Special conditions: None
Construction
Type & style
- Home type: Condo
- Property subtype: Condominium, Single Family Residence
Materials
- Vinyl Siding, Brick
- Foundation: Concrete Perimeter
Condition
- New construction: No
- Year built: 1975
- Major remodel year: 2023
Utilities & green energy
- Electric: Circuit Breakers
- Sewer: Public Sewer
- Water: Public
Community & neighborhood
Location
- Region: Oswego
- Subdivision: Deer Run
HOA & financial
HOA
- Has HOA: Yes
- HOA fee: $241 monthly
- Amenities included: Park
- Services included: Water, Parking, Clubhouse, Exterior Maintenance, Lawn Care, Scavenger, Snow Removal
Other
Other facts
- Listing terms: Conventional
- Ownership: Condo
Price history
| Date | Event | Price |
|---|---|---|
| 5/4/2023 | Sold | $115,000$198/sqft |
Source: | ||
| 4/4/2023 | Contingent | $115,000$198/sqft |
Source: | ||
| 3/28/2023 | Listed for sale | $115,000$198/sqft |
Source: | ||
| 3/24/2023 | Contingent | $115,000$198/sqft |
Source: | ||
| 3/17/2023 | Listed for sale | $115,000$198/sqft |
Source: | ||
Public tax history
Tax history is unavailable.
Neighborhood: 60543
Nearby schools
GreatSchools rating
- 4/10Fox Chase Elementary SchoolGrades: K-5Distance: 0.5 mi
- 6/10Traughber Jr High SchoolGrades: 6-8Distance: 2.6 mi
- 8/10Oswego High SchoolGrades: 9-12Distance: 1.6 mi
Schools provided by the listing agent
- Elementary: Fox Chase Elementary School
- Middle: Traughber Junior High School
- District: 308
Source: MRED as distributed by MLS GRID. This data may not be complete. We recommend contacting the local school district to confirm school assignments for this home.

Get pre-qualified for a loan
At Zillow Home Loans, we can pre-qualify you in as little as 5 minutes with no impact to your credit score.An equal housing lender. NMLS #10287.
Sell for more on Zillow
Get a free Zillow Showcase℠ listing and you could sell for .
$129,100
2% more+ $2,582
With Zillow Showcase(estimated)
$131,682