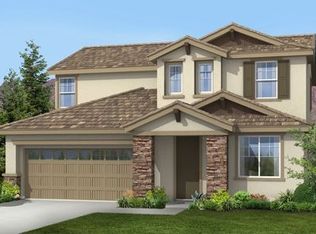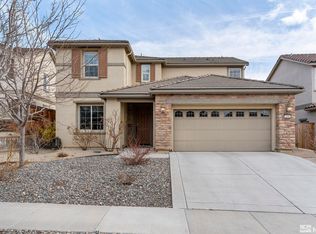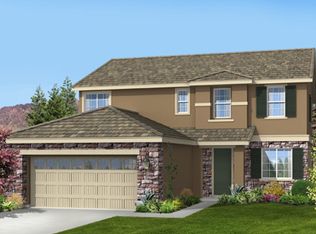Closed
$725,000
2700 Peavine Creek Rd, Reno, NV 89523
5beds
2,797sqft
Single Family Residence
Built in 2012
6,534 Square Feet Lot
$782,600 Zestimate®
$259/sqft
$3,360 Estimated rent
Home value
$782,600
$743,000 - $822,000
$3,360/mo
Zestimate® history
Loading...
Owner options
Explore your selling options
What's special
-->MOTIVATED SELLER<-- Welcome to this spacious 5-bedroom, 3-bathroom home with a loft. This Canyon Pine property offers nearby Hiking trails, views and endless skies that Reno is renowned for. This home boasts an open and inviting floorplan, flooded with an abundance of natural light. The spacious living areas offer plenty of room for both relaxation and entertainment. Imagine cozy evenings by the fireplace, hosting gatherings with friends and family, or simply savoring moments in the comfort of your home., Prepare to be captivated by spectacular views of the mountains and valleys. A remarkable opportunity in the Canyon Pine community of Reno, Nevada. **Open House —-Saturday 11/11 from 11 am to 1 pm**
Zillow last checked: 8 hours ago
Listing updated: May 14, 2025 at 04:02am
Listed by:
Deborah Houser S.180571 818-939-9976,
LPT Realty, LLC,
Kris Carrick S.178214 775-530-9249,
LPT Realty, LLC
Bought with:
Lori Welsh, S.34943
Dickson Realty - Caughlin
Source: NNRMLS,MLS#: 230011900
Facts & features
Interior
Bedrooms & bathrooms
- Bedrooms: 5
- Bathrooms: 3
- Full bathrooms: 3
Heating
- Forced Air, Natural Gas
Cooling
- Central Air, Refrigerated
Appliances
- Included: Dishwasher, Disposal, Dryer, Gas Cooktop, Gas Range, Microwave, Oven, Refrigerator, Washer
- Laundry: Laundry Area, Laundry Room
Features
- Ceiling Fan(s), High Ceilings, Kitchen Island, Pantry, Walk-In Closet(s)
- Flooring: Tile, Vinyl
- Windows: Blinds, Double Pane Windows, Low Emissivity Windows, Vinyl Frames
- Has basement: No
- Number of fireplaces: 1
- Fireplace features: Gas Log
Interior area
- Total structure area: 2,797
- Total interior livable area: 2,797 sqft
Property
Parking
- Total spaces: 3
- Parking features: Attached, Garage Door Opener, Tandem
- Attached garage spaces: 3
Features
- Stories: 2
- Patio & porch: Patio
- Exterior features: None
- Fencing: Back Yard,Partial
- Has view: Yes
- View description: Desert, Mountain(s), Trees/Woods
Lot
- Size: 6,534 sqft
- Features: Adjoins BLM/BIA Land, Landscaped, Level, Sprinklers In Front, Sprinklers In Rear
Details
- Parcel number: 23273111
- Zoning: SF5
Construction
Type & style
- Home type: SingleFamily
- Property subtype: Single Family Residence
Materials
- Brick, Stucco
- Foundation: Slab
- Roof: Pitched,Tile
Condition
- Year built: 2012
Utilities & green energy
- Sewer: Public Sewer
- Water: Public
- Utilities for property: Cable Available, Electricity Available, Internet Available, Natural Gas Available, Phone Available, Sewer Available, Water Available, Cellular Coverage
Community & neighborhood
Security
- Security features: Smoke Detector(s)
Location
- Region: Reno
- Subdivision: Canyon Pines Phase 3
HOA & financial
HOA
- Has HOA: Yes
- HOA fee: $45 monthly
- Amenities included: Maintenance Grounds
Other
Other facts
- Listing terms: 1031 Exchange,Cash,Conventional,FHA,VA Loan
Price history
| Date | Event | Price |
|---|---|---|
| 6/4/2025 | Listing removed | $3,350$1/sqft |
Source: Zillow Rentals Report a problem | ||
| 6/1/2025 | Listed for rent | $3,350+1.5%$1/sqft |
Source: Zillow Rentals Report a problem | ||
| 2/1/2024 | Listing removed | -- |
Source: Zillow Rentals Report a problem | ||
| 1/25/2024 | Listed for rent | $3,300$1/sqft |
Source: Zillow Rentals Report a problem | ||
| 12/7/2023 | Sold | $725,000-3.2%$259/sqft |
Source: | ||
Public tax history
| Year | Property taxes | Tax assessment |
|---|---|---|
| 2025 | $5,670 +8% | $173,686 +1.2% |
| 2024 | $5,251 +3% | $171,687 +1.8% |
| 2023 | $5,097 +8% | $168,658 +20.6% |
Find assessor info on the county website
Neighborhood: Northwest
Nearby schools
GreatSchools rating
- 8/10Rollan D. Melton Elementary SchoolGrades: PK-5Distance: 1.2 mi
- 5/10B D Billinghurst Middle SchoolGrades: 6-8Distance: 2 mi
- 7/10Robert Mc Queen High SchoolGrades: 9-12Distance: 1.8 mi
Schools provided by the listing agent
- Elementary: Westergard
- Middle: Billinghurst
- High: McQueen
Source: NNRMLS. This data may not be complete. We recommend contacting the local school district to confirm school assignments for this home.
Get a cash offer in 3 minutes
Find out how much your home could sell for in as little as 3 minutes with a no-obligation cash offer.
Estimated market value
$782,600
Get a cash offer in 3 minutes
Find out how much your home could sell for in as little as 3 minutes with a no-obligation cash offer.
Estimated market value
$782,600


