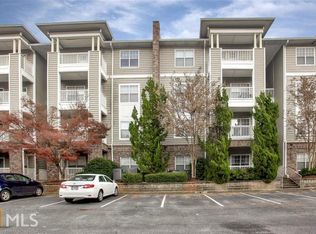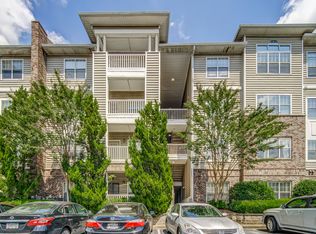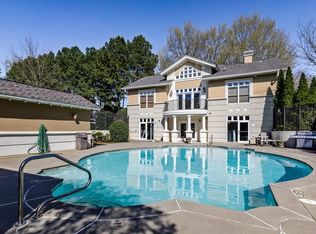Closed
$302,500
2700 Pine Tree Rd NE Unit 2114, Atlanta, GA 30324
2beds
1,130sqft
Condominium, Residential
Built in 2000
-- sqft lot
$272,000 Zestimate®
$268/sqft
$1,938 Estimated rent
Home value
$272,000
$258,000 - $286,000
$1,938/mo
Zestimate® history
Loading...
Owner options
Explore your selling options
What's special
What more could you ask for in this completely refreshed and ready for move-in condo located in the heart of it all! Charming, walnut stained flooring greets you and leads to the updated chef's kitchen equipped with subway tile, stainless steel appliances and an open concept, perfect for entertaining with views to the dining area with contemporary lighting! Don't miss the fresh paint throughout and plush carpet recently added to the oversized bedrooms! Large, ensuite bathrooms include soaking tubs and have been updated with modern tile and granite counters. Ample storage can be found throughout with entry closet, linen closets in both bathrooms, large walk-in closets in bedrooms, in-unit laundry room, pantry, and a bonus outdoor storage closet off the peaceful, covered porch. Parking is easy with an assigned, covered garage space and extra spots outside of the home within the gated community. Community features pool, fitness, gated dog run, and a clubhouse with low HOA dues that include water, trash and exterior maintenance. Enjoy living where you feel as if you're tucked away from the city but have convenient access to it all! Enjoy close proximity to highway access, the Path 400 Greenway, shops, parks, and restaurants! This is a must see! Please note that some images have been virtually staged.
Zillow last checked: 8 hours ago
Listing updated: October 05, 2023 at 10:54pm
Listing Provided by:
Rachel Harpe,
Atlanta Fine Homes Sotheby's International
Bought with:
Lauren Cobb, 386173
Village Premier Collection Georgia, LLC
Source: FMLS GA,MLS#: 7265198
Facts & features
Interior
Bedrooms & bathrooms
- Bedrooms: 2
- Bathrooms: 2
- Full bathrooms: 2
- Main level bathrooms: 2
- Main level bedrooms: 2
Primary bedroom
- Features: Master on Main, Oversized Master, Roommate Floor Plan
- Level: Master on Main, Oversized Master, Roommate Floor Plan
Bedroom
- Features: Master on Main, Oversized Master, Roommate Floor Plan
Primary bathroom
- Features: Double Shower, Soaking Tub, Tub/Shower Combo
Dining room
- Features: Open Concept
Kitchen
- Features: Breakfast Bar, Cabinets White, Pantry, Stone Counters, View to Family Room
Heating
- Central, Electric
Cooling
- Ceiling Fan(s), Central Air
Appliances
- Included: Dishwasher, Disposal, Dryer, Electric Oven, Electric Range, Microwave, Refrigerator, Washer
- Laundry: In Kitchen, Laundry Closet, Laundry Room, Main Level
Features
- Double Vanity, Entrance Foyer, High Ceilings 9 ft Main, High Speed Internet, Walk-In Closet(s)
- Flooring: Carpet
- Windows: Insulated Windows
- Basement: None
- Has fireplace: No
- Fireplace features: None
- Common walls with other units/homes: 2+ Common Walls
Interior area
- Total structure area: 1,130
- Total interior livable area: 1,130 sqft
- Finished area above ground: 1,130
- Finished area below ground: 0
Property
Parking
- Total spaces: 1
- Parking features: Assigned, Garage, Parking Lot
- Garage spaces: 1
Accessibility
- Accessibility features: None
Features
- Levels: One
- Stories: 1
- Patio & porch: Covered, Patio
- Exterior features: Courtyard
- Pool features: In Ground
- Spa features: None
- Fencing: None
- Has view: Yes
- View description: Other
- Waterfront features: None
- Body of water: None
Lot
- Features: Landscaped, Level
Details
- Additional structures: Pool House
- Parcel number: 17 004700140839
- Other equipment: None
- Horse amenities: None
Construction
Type & style
- Home type: Condo
- Property subtype: Condominium, Residential
- Attached to another structure: Yes
Materials
- Brick Front, Frame
- Foundation: Slab
- Roof: Composition
Condition
- Resale
- New construction: No
- Year built: 2000
Utilities & green energy
- Electric: Other
- Sewer: Public Sewer
- Water: Public
- Utilities for property: Electricity Available, Sewer Available, Water Available
Green energy
- Energy efficient items: None
- Energy generation: None
Community & neighborhood
Security
- Security features: Key Card Entry, Security Gate, Smoke Detector(s)
Community
- Community features: Clubhouse, Dog Park, Fitness Center, Gated, Homeowners Assoc, Near Public Transport, Near Shopping, Pool, Sidewalks, Street Lights
Location
- Region: Atlanta
- Subdivision: Carrington Park
HOA & financial
HOA
- Has HOA: Yes
- HOA fee: $346 monthly
- Services included: Maintenance Structure, Maintenance Grounds, Pest Control, Swim, Tennis, Termite, Trash, Water
Other
Other facts
- Listing terms: Cash,Conventional
- Ownership: Condominium
- Road surface type: Paved
Price history
| Date | Event | Price |
|---|---|---|
| 9/29/2023 | Sold | $302,500+0.8%$268/sqft |
Source: | ||
| 9/6/2023 | Pending sale | $300,000$265/sqft |
Source: | ||
| 8/23/2023 | Listed for sale | $300,000+41.5%$265/sqft |
Source: | ||
| 11/30/2017 | Sold | $212,000-1.3%$188/sqft |
Source: | ||
| 10/18/2017 | Pending sale | $214,900$190/sqft |
Source: Focus Realty #5878112 Report a problem | ||
Public tax history
| Year | Property taxes | Tax assessment |
|---|---|---|
| 2024 | $3,068 +147.2% | $118,960 +11.5% |
| 2023 | $1,241 -29.9% | $106,720 +16.6% |
| 2022 | $1,772 +16.8% | $91,520 +11.9% |
Find assessor info on the county website
Neighborhood: Pine Hills
Nearby schools
GreatSchools rating
- 6/10Smith Elementary SchoolGrades: PK-5Distance: 2.2 mi
- 6/10Sutton Middle SchoolGrades: 6-8Distance: 2.7 mi
- 8/10North Atlanta High SchoolGrades: 9-12Distance: 5.6 mi
Schools provided by the listing agent
- Elementary: Sarah Rawson Smith
- Middle: Willis A. Sutton
- High: North Atlanta
Source: FMLS GA. This data may not be complete. We recommend contacting the local school district to confirm school assignments for this home.
Get a cash offer in 3 minutes
Find out how much your home could sell for in as little as 3 minutes with a no-obligation cash offer.
Estimated market value$272,000
Get a cash offer in 3 minutes
Find out how much your home could sell for in as little as 3 minutes with a no-obligation cash offer.
Estimated market value
$272,000


