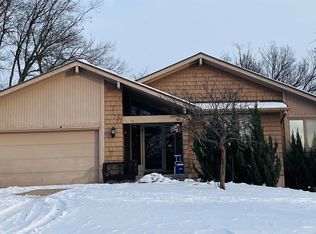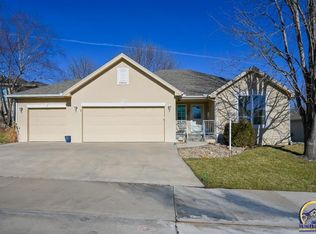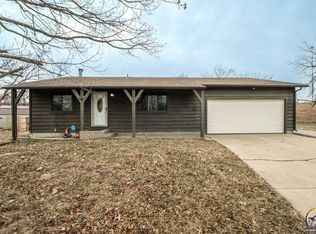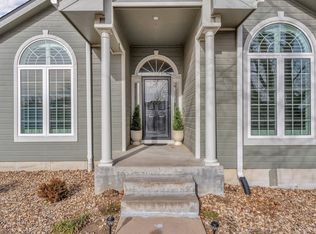Welcome to this 4 bedroom, 3.5 bath home in Sherwood Estates. Inspections have been completed and several major updates already completed including a NEW ROOF, A/C, and newer water heater. The living room welcomes you with vaulted ceilings and a brick, wood burning fireplace. You will love the large open kitchen with its ample amount of cabinets and beautiful granite counter tops. Walk out to your screened-in porch and enjoy a quiet evening under your twinkle lights! Off the kitchen is the spacious laundry room, more storage cabinets, and a half bathroom. The main level also includes 3 bedrooms, including the primary suite with large walk in closet. Storage space was thoughtfully placed throughout the home, making everyday organization easy. Downstairs, you’ll find a large media room ideal for a home theater or gathering space, along with a flexible area that works well as a workshop, home gym, or additional storage. The custom basement bar stands out with a beautiful live-edge wood bar top, creating a great space for entertaining. An extra bedroom and full bathroom in the basement will make a perfect guest space. Sellers are offering a credit of $3,000 at closing for buyers to use however they choose! *Open House Saturday Jan. 17th from 12:00PM-1:30PM.
For sale
$365,000
2700 SW Rother Rd, Topeka, KS 66614
4beds
3,396sqft
Est.:
Single Family Residence, Residential
Built in 1993
0.32 Acres Lot
$-- Zestimate®
$107/sqft
$-- HOA
What's special
Brick wood burning fireplaceScreened-in porchBeautiful granite counter topsSpacious laundry roomVaulted ceilingsLarge open kitchenAmple amount of cabinets
- 13 days |
- 2,591 |
- 95 |
Likely to sell faster than
Zillow last checked: 8 hours ago
Listing updated: January 21, 2026 at 05:01pm
Listed by:
Amanda Danielson 785-220-8500,
Better Homes and Gardens Real
Source: Sunflower AOR,MLS#: 242700
Tour with a local agent
Facts & features
Interior
Bedrooms & bathrooms
- Bedrooms: 4
- Bathrooms: 4
- Full bathrooms: 3
- 1/2 bathrooms: 1
Rooms
- Room types: Formal Living Room, Media Room, 1st Floor Primary Bedroom, Primary Bath, Rec Room, Pantry, Workshop, 1st Fl Full Bath, 1st Fl Half Bath
Primary bedroom
- Level: Main
- Area: 231
- Dimensions: 16.5 x 14
Bedroom 2
- Level: Main
- Area: 126.84
- Dimensions: 12.08 x 10.5
Bedroom 3
- Level: Main
- Area: 110
- Dimensions: 10 x 11
Bedroom 4
- Level: Basement
- Area: 151.58
- Dimensions: 14.3 x 10.6
Dining room
- Level: Main
Great room
- Level: Basement
- Area: 307.45
- Dimensions: 21.5 x 14.3
Kitchen
- Level: Main
- Area: 214.5
- Dimensions: 16.5 x 13.0
Laundry
- Level: Main
- Area: 40
- Dimensions: 8 x 5
Living room
- Level: Main
- Area: 309.58
- Dimensions: 21.06 x 14.7
Recreation room
- Level: Basement
- Area: 307.45
- Dimensions: 21.5 x 14.3
Heating
- Has Heating (Unspecified Type)
Cooling
- Central Air
Appliances
- Included: Electric Range, Refrigerator, Disposal, Bar Fridge, Humidifier
- Laundry: Main Level, Separate Room
Features
- Sheetrock, Vaulted Ceiling(s)
- Flooring: Vinyl, Carpet
- Doors: Storm Door(s)
- Windows: Storm Window(s)
- Basement: Sump Pump,Concrete,Crawl Space,Finished
- Number of fireplaces: 1
- Fireplace features: One, Wood Burning, Living Room
Interior area
- Total structure area: 3,396
- Total interior livable area: 3,396 sqft
- Finished area above ground: 1,865
- Finished area below ground: 1,531
Property
Parking
- Total spaces: 2
- Parking features: Attached
- Attached garage spaces: 2
Features
- Patio & porch: Patio, Screened
- Fencing: Fenced,Wood
Lot
- Size: 0.32 Acres
- Dimensions: .32
- Features: Corner Lot, Sidewalk
Details
- Parcel number: R54457
- Special conditions: Standard
Construction
Type & style
- Home type: SingleFamily
- Architectural style: Ranch
- Property subtype: Single Family Residence, Residential
Materials
- Roof: Composition
Condition
- Year built: 1993
Utilities & green energy
- Water: Public
Community & HOA
Community
- Subdivision: Sherwood Estates
HOA
- Has HOA: No
Location
- Region: Topeka
Financial & listing details
- Price per square foot: $107/sqft
- Tax assessed value: $367,170
- Annual tax amount: $6,162
- Date on market: 1/16/2026
- Cumulative days on market: 12 days
Estimated market value
Not available
Estimated sales range
Not available
Not available
Price history
Price history
| Date | Event | Price |
|---|---|---|
| 1/16/2026 | Listed for sale | $365,000+1.4%$107/sqft |
Source: | ||
| 11/2/2025 | Listing removed | $359,900$106/sqft |
Source: | ||
| 9/26/2025 | Listed for sale | $359,900$106/sqft |
Source: | ||
| 8/27/2025 | Pending sale | $359,900$106/sqft |
Source: | ||
| 7/7/2025 | Price change | $359,900-3.9%$106/sqft |
Source: | ||
Public tax history
Public tax history
| Year | Property taxes | Tax assessment |
|---|---|---|
| 2025 | -- | $42,225 +2% |
| 2024 | $5,971 +5% | $41,397 +2% |
| 2023 | $5,686 +11.9% | $40,585 +12% |
Find assessor info on the county website
BuyAbility℠ payment
Est. payment
$2,346/mo
Principal & interest
$1771
Property taxes
$447
Home insurance
$128
Climate risks
Neighborhood: 66614
Nearby schools
GreatSchools rating
- 6/10Indian Hills Elementary SchoolGrades: K-6Distance: 0.3 mi
- 6/10Washburn Rural Middle SchoolGrades: 7-8Distance: 4.7 mi
- 8/10Washburn Rural High SchoolGrades: 9-12Distance: 4.6 mi
Schools provided by the listing agent
- Elementary: Indian Hills Elementary School/USD 437
- Middle: Washburn Rural Middle School/USD 437
- High: Washburn Rural High School/USD 437
Source: Sunflower AOR. This data may not be complete. We recommend contacting the local school district to confirm school assignments for this home.
- Loading
- Loading



