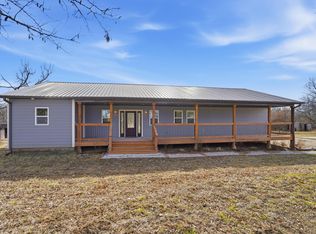Beautiful 5 Acres with cozy 3 bd 2 bth 1800 sq ft home 20 minutes from Columbia!! This park like setting is very private. Big open yard. Home has newer roof, siding Gorgeous sun room. Onyx shower. Huge garage A real must see!!
This property is off market, which means it's not currently listed for sale or rent on Zillow. This may be different from what's available on other websites or public sources.
