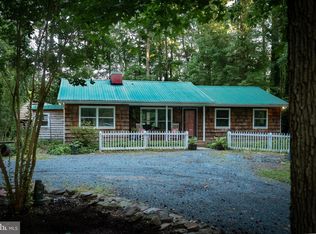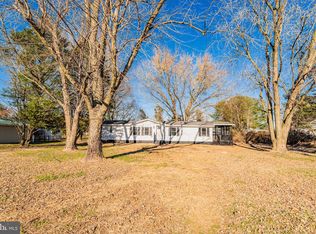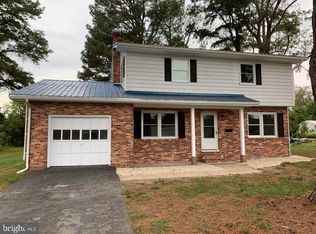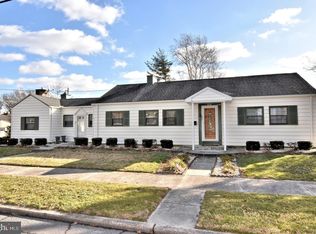Are you looking for country living? Experience peaceful country living on this beautifully renovated 1.49-acre property in rural Sussex County, DE. While the home has a Laurel mailing address, it's located in the Seaford School District and just minutes from Georgetown. With NO HOA, meaning no rules and no dues, you'll enjoy the freedom to make this space your own. Let me say that again... No homeowners' rules AND No homeowners' dues to deal with! That's a big deal! The property underwent an extensive remodel in 2023 and 2024, to such an extent that it is now essentially, but not technically, a stick-built home on a permanent foundation. Inside, you'll find Luxury Vinyl Plank flooring throughout, wide baseboards, crown molding, and color-changing, dimmable LED recessed lights in every room. Soffit lighting on the exterior is also dimmable, adding a stylish evening glow. The well-designed kitchen features Samsung SMART appliances—including the refrigerator, gas stove, built-in microwave, and dishwasher—all of which are smartphone programmable. Ample cabinetry provides exceptional storage within the compact, yet efficient, 960-square-foot floor plan. The AC system includes a built-in humidifier, ensuring year-round comfort, and utility costs are impressively low; electric bills are generally under $100/month. Outside, the spacious lot backs to a peaceful cornfield and boasts mature, healthy trees. There’s a concrete-floored shed with an overhead garage door, electricity, and water, perfect for hobbies, storage, or a workshop. Additional highlights include exterior motion lights, two backyard security cameras, and a cozy fire pit for entertaining under the stars. A standard septic system is in place. This is a scarce find: a completely updated, energy-efficient home with modern features and ample room to roam in a quiet, no-restrictions country setting. All this for a reduced price of $329,900. This home has it all!
For sale
Price cut: $5K (12/31)
$329,900
27002 Kaye Rd, Laurel, DE 19956
2beds
1,158sqft
Est.:
Manufactured Home
Built in 1977
1.49 Acres Lot
$-- Zestimate®
$285/sqft
$-- HOA
What's special
Mature healthy treesCrown moldingWide baseboardsBuilt-in humidifierCozy fire pitExterior motion lightsBackyard security cameras
- 158 days |
- 430 |
- 34 |
Zillow last checked: 8 hours ago
Listing updated: December 31, 2025 at 06:37am
Listed by:
Judy Rhodes 302-841-3725,
Century 21 Home Team Realty (302) 645-1260
Source: Bright MLS,MLS#: DESU2092174
Facts & features
Interior
Bedrooms & bathrooms
- Bedrooms: 2
- Bathrooms: 2
- Full bathrooms: 2
- Main level bathrooms: 2
- Main level bedrooms: 2
Rooms
- Room types: Living Room, Bedroom 2, Kitchen, Bedroom 1, Laundry, Bathroom 1, Bathroom 2
Bedroom 1
- Level: Main
Bedroom 2
- Level: Main
Bathroom 1
- Level: Main
Bathroom 2
- Level: Main
Kitchen
- Level: Main
Laundry
- Level: Main
Living room
- Level: Main
Heating
- Forced Air, Central, Propane
Cooling
- Ductless, Electric
Appliances
- Included: Microwave, Built-In Range, Dishwasher, Dryer, Energy Efficient Appliances, Exhaust Fan, Humidifier, Ice Maker, Oven/Range - Gas, Refrigerator, Washer, Tankless Water Heater, Water Heater
- Laundry: Has Laundry, Laundry Room
Features
- Breakfast Area, Ceiling Fan(s), Chair Railings, Combination Kitchen/Dining, Crown Molding, Efficiency, Entry Level Bedroom, Open Floorplan, Eat-in Kitchen, Pantry, Primary Bath(s), Recessed Lighting, Wainscotting, Upgraded Countertops, Dry Wall
- Flooring: Wood
- Doors: Insulated
- Windows: Insulated Windows, Screens, Sliding, Window Treatments
- Has basement: No
- Has fireplace: No
Interior area
- Total structure area: 1,158
- Total interior livable area: 1,158 sqft
- Finished area above ground: 1,158
- Finished area below ground: 0
Property
Parking
- Total spaces: 6
- Parking features: Asphalt, Driveway
- Uncovered spaces: 6
Accessibility
- Accessibility features: Accessible Hallway(s), Accessible Kitchen, Other
Features
- Levels: One
- Stories: 1
- Exterior features: Lighting, Rain Gutters
- Pool features: None
- Frontage type: Road Frontage
Lot
- Size: 1.49 Acres
- Dimensions: 157 x 318 x 222 x 476
- Features: Front Yard, Irregular Lot, Landscaped, Not In Development, Wooded, Rear Yard, Rural, SideYard(s), Year Round Access, Unrestricted
Details
- Additional structures: Above Grade, Below Grade, Outbuilding
- Parcel number: 13208.0026.04
- Zoning: AR-1
- Special conditions: Standard
Construction
Type & style
- Home type: MobileManufactured
- Architectural style: Contemporary,Ranch/Rambler
- Property subtype: Manufactured Home
Materials
- Advanced Framing, Block, CPVC/PVC, Stick Built, Vinyl Siding
- Foundation: Block, Concrete Perimeter, Pillar/Post/Pier
- Roof: Metal
Condition
- Excellent
- New construction: No
- Year built: 1977
- Major remodel year: 2024
Utilities & green energy
- Electric: 200+ Amp Service
- Sewer: Gravity Sept Fld
- Water: Well
- Utilities for property: Electricity Available, Cable Available, Propane, Water Available
Community & HOA
Community
- Security: Exterior Cameras, Fire Alarm, Motion Detectors, Smoke Detector(s), Main Entrance Lock
- Subdivision: None Available
HOA
- Has HOA: No
Location
- Region: Laurel
Financial & listing details
- Price per square foot: $285/sqft
- Tax assessed value: $20,900
- Annual tax amount: $523
- Date on market: 8/6/2025
- Listing agreement: Exclusive Right To Sell
- Listing terms: Cash,Conventional,FHA
- Inclusions: All Samsung Handicapped Accessible Appliances, And Outdoor Shed
- Exclusions: None
- Ownership: Fee Simple
Estimated market value
Not available
Estimated sales range
Not available
Not available
Price history
Price history
| Date | Event | Price |
|---|---|---|
| 12/31/2025 | Price change | $329,900-1.5%$285/sqft |
Source: | ||
| 10/8/2025 | Price change | $334,900-1.5%$289/sqft |
Source: | ||
| 8/31/2025 | Price change | $339,900-2.9%$294/sqft |
Source: | ||
| 8/6/2025 | Listed for sale | $349,900+438.3%$302/sqft |
Source: | ||
| 6/8/2023 | Sold | $65,000$56/sqft |
Source: Public Record Report a problem | ||
Public tax history
Public tax history
| Year | Property taxes | Tax assessment |
|---|---|---|
| 2024 | $527 +13068.3% | $10,450 |
| 2023 | $4 | $10,450 |
| 2022 | $4 | $10,450 |
Find assessor info on the county website
BuyAbility℠ payment
Est. payment
$1,485/mo
Principal & interest
$1279
Home insurance
$115
Property taxes
$91
Climate risks
Neighborhood: 19956
Nearby schools
GreatSchools rating
- NABlades Elementary SchoolGrades: K-2Distance: 4.5 mi
- 3/10Seaford Middle SchoolGrades: 6-8Distance: 5.3 mi
- 1/10Seaford Senior High SchoolGrades: 9-12Distance: 5.5 mi
Schools provided by the listing agent
- District: Seaford
Source: Bright MLS. This data may not be complete. We recommend contacting the local school district to confirm school assignments for this home.
- Loading




