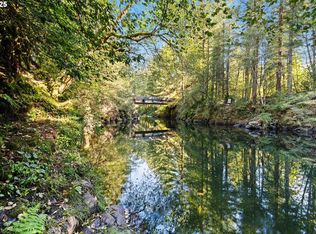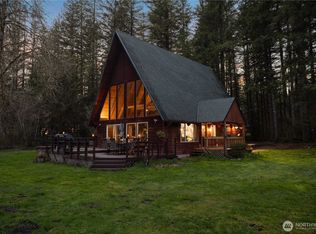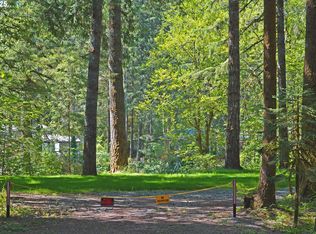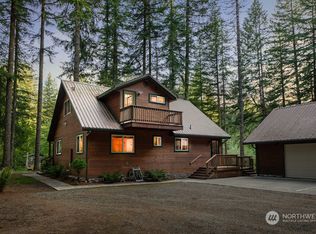Sold
Listed by:
Michelle Kirk,
Coldwell Banker United Brokers
Bought with: New Moon Realty
$495,000
27007 NE Dole Valley Road, Yacolt, WA 98675
3beds
1,984sqft
Single Family Residence
Built in 1971
0.78 Acres Lot
$493,900 Zestimate®
$249/sqft
$2,788 Estimated rent
Home value
$493,900
$469,000 - $519,000
$2,788/mo
Zestimate® history
Loading...
Owner options
Explore your selling options
What's special
*Possible owner financing* Endless possibilities with this unique property. Bring your creativity. This could be a great summer home or retreat. Experience the soothing embrace of this riverside home. Envision lazy afternoons lounging by the water or gatherings on your 565 sq ft deck. This yard provides space for outdoor entertainment. East Fork Lewis River front. Abundant wildlife with great river access out your back door. 34x26 shop/garage. Cozy gas fireplace. Primary bedroom on the main with a walkin closet and walkin shower. Sunken living room and your own private bar. Toast to life's simple pleasures, and let the worries of the world melt away as you immerse yourself in your own personal sanctuary.
Zillow last checked: 8 hours ago
Listing updated: December 21, 2025 at 04:01am
Listed by:
Michelle Kirk,
Coldwell Banker United Brokers
Bought with:
Karen Rigley, 21001676
New Moon Realty
Source: NWMLS,MLS#: 2343161
Facts & features
Interior
Bedrooms & bathrooms
- Bedrooms: 3
- Bathrooms: 2
- Full bathrooms: 2
- Main level bathrooms: 2
- Main level bedrooms: 1
Primary bedroom
- Description: Walk in closet.
- Level: Main
Bathroom full
- Description: Bathtub and shower.
- Level: Main
Bathroom full
- Description: Walk in shower.
- Level: Main
Dining room
- Description: Sliding door to deck.
- Level: Main
Kitchen without eating space
- Description: Eating bar. Refrigerator, stove/oven, built in microwave, and tile floor.
- Level: Main
Utility room
- Description: Washer and Dryer and Sink.
- Level: Main
Heating
- Fireplace, Ductless, Electric, Propane
Cooling
- Ductless
Appliances
- Included: Dishwasher(s), Dryer(s), Microwave(s), Refrigerator(s), Stove(s)/Range(s), Washer(s)
Features
- Bath Off Primary, Dining Room
- Flooring: Ceramic Tile, Carpet
- Basement: None
- Number of fireplaces: 1
- Fireplace features: Gas, Main Level: 1, Fireplace
Interior area
- Total structure area: 1,984
- Total interior livable area: 1,984 sqft
Property
Parking
- Total spaces: 3
- Parking features: Detached Garage, RV Parking
- Garage spaces: 3
Features
- Levels: Two
- Stories: 2
- Entry location: Main
- Patio & porch: Bath Off Primary, Dining Room, Fireplace, Security System, Walk-In Closet(s), Wet Bar
- Has view: Yes
- View description: River
- Has water view: Yes
- Water view: River
- Waterfront features: River
- Frontage length: Waterfront Ft: 200
Lot
- Size: 0.78 Acres
- Features: Corner Lot, Paved, Deck, Fenced-Partially, Outbuildings, Propane, Rooftop Deck, RV Parking, Shop
- Topography: Level,Partial Slope
- Residential vegetation: Garden Space
Details
- Parcel number: 248083000
- Zoning description: Jurisdiction: County
- Special conditions: Standard
Construction
Type & style
- Home type: SingleFamily
- Architectural style: A-Frame
- Property subtype: Single Family Residence
Materials
- Wood Siding, Wood Products
- Roof: Built-Up
Condition
- Good
- Year built: 1971
- Major remodel year: 1971
Utilities & green energy
- Sewer: Septic Tank
- Water: Shared Well
Community & neighborhood
Security
- Security features: Security System
Location
- Region: Yacolt
- Subdivision: Yacolt
Other
Other facts
- Listing terms: Cash Out,Conventional,FHA,Owner Will Carry,See Remarks,VA Loan
- Cumulative days on market: 423 days
Price history
| Date | Event | Price |
|---|---|---|
| 11/20/2025 | Sold | $495,000-4.8%$249/sqft |
Source: | ||
| 10/23/2025 | Pending sale | $520,000$262/sqft |
Source: | ||
| 10/16/2025 | Price change | $520,000-6.3%$262/sqft |
Source: | ||
| 8/30/2025 | Pending sale | $555,000$280/sqft |
Source: | ||
| 8/14/2025 | Price change | $555,000-4.3%$280/sqft |
Source: | ||
Public tax history
| Year | Property taxes | Tax assessment |
|---|---|---|
| 2024 | $4,520 +18% | $456,256 -9.2% |
| 2023 | $3,832 -11.3% | $502,458 +3.3% |
| 2022 | $4,318 +10.7% | $486,349 +19.3% |
Find assessor info on the county website
Neighborhood: 98675
Nearby schools
GreatSchools rating
- 7/10Yacolt Primary SchoolGrades: PK-4Distance: 4.4 mi
- 5/10Amboy Middle SchoolGrades: 5-8Distance: 7.8 mi
- 6/10Battle Ground High SchoolGrades: 9-12Distance: 9.3 mi
Schools provided by the listing agent
- Elementary: Yacolt Primary
- Middle: Amboy Middle
- High: Battle Ground High
Source: NWMLS. This data may not be complete. We recommend contacting the local school district to confirm school assignments for this home.
Get a cash offer in 3 minutes
Find out how much your home could sell for in as little as 3 minutes with a no-obligation cash offer.
Estimated market value$493,900
Get a cash offer in 3 minutes
Find out how much your home could sell for in as little as 3 minutes with a no-obligation cash offer.
Estimated market value
$493,900



