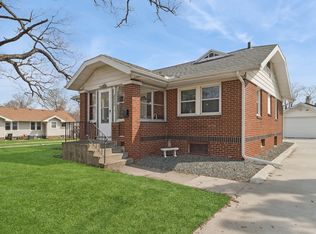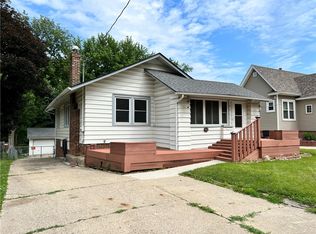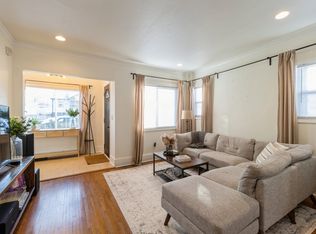Sold for $220,000
$220,000
2701 30th St, Des Moines, IA 50310
2beds
922sqft
Single Family Residence
Built in 1924
8,058.6 Square Feet Lot
$220,300 Zestimate®
$239/sqft
$1,163 Estimated rent
Home value
$220,300
Estimated sales range
Not available
$1,163/mo
Zestimate® history
Loading...
Owner options
Explore your selling options
What's special
Charming 2 bedroom 1 bath bungalow with thoughtful updates that maintain the original character!This home features a beautiful sunroom flowing into the main home with original hardwood flooring and brick fireplace. A large dining area is perfect for entertaining and is located right off the updated kitchen with refreshed kitchen cabinetry, hardware, newer appliances including added dishwasher, countertops, and backsplash. 2 spacious bedrooms with custom accents share an updated full bathroom. The partially finished basement offers extra living and entertaining space with a large 3rd non conforming bedroom, laundry area, and plenty of storage. The large fenced in yard has endless possibilities for gardening and entertaining on the paver patio complete with a firepit. Plenty of parking options with a detached 1 car garage and extra long driveway. The perfect place to call home with close access to schools, parks, shopping, and interstate. Includes a 1 year home warranty for peace of mind!
Zillow last checked: 8 hours ago
Listing updated: June 09, 2025 at 05:17pm
Listed by:
Martha Aragon (515)306-9299,
Platinum Realty LLC
Bought with:
Matthew Stevens
Zealty Home Advisors
Source: DMMLS,MLS#: 715572 Originating MLS: Des Moines Area Association of REALTORS
Originating MLS: Des Moines Area Association of REALTORS
Facts & features
Interior
Bedrooms & bathrooms
- Bedrooms: 2
- Bathrooms: 1
- Full bathrooms: 1
- Main level bedrooms: 2
Heating
- Forced Air, Gas, Natural Gas
Cooling
- Central Air
Appliances
- Included: Dryer, Dishwasher, Microwave, Refrigerator, Stove, Washer
Features
- Dining Area, Separate/Formal Dining Room
- Flooring: Hardwood, Tile
- Basement: Partially Finished
- Number of fireplaces: 1
- Fireplace features: Wood Burning
Interior area
- Total structure area: 922
- Total interior livable area: 922 sqft
- Finished area below ground: 432
Property
Parking
- Total spaces: 1
- Parking features: Detached, Garage, One Car Garage
- Garage spaces: 1
Features
- Patio & porch: Open, Patio
- Exterior features: Fully Fenced, Fire Pit, Patio
- Fencing: Chain Link,Full
Lot
- Size: 8,058 sqft
- Dimensions: 53 x 150
- Features: Rectangular Lot
Details
- Parcel number: 08000604000000
- Zoning: RES
Construction
Type & style
- Home type: SingleFamily
- Architectural style: Ranch
- Property subtype: Single Family Residence
Materials
- Metal Siding
- Foundation: Brick/Mortar
- Roof: Asphalt,Shingle
Condition
- Year built: 1924
Details
- Warranty included: Yes
Utilities & green energy
- Sewer: Public Sewer
- Water: Public
Community & neighborhood
Location
- Region: Des Moines
Other
Other facts
- Listing terms: Cash,Conventional,FHA,VA Loan
- Road surface type: Asphalt
Price history
| Date | Event | Price |
|---|---|---|
| 6/9/2025 | Sold | $220,000+10.1%$239/sqft |
Source: | ||
| 4/15/2025 | Pending sale | $199,900$217/sqft |
Source: | ||
| 4/14/2025 | Listed for sale | $199,900+51.4%$217/sqft |
Source: | ||
| 1/8/2021 | Sold | $132,000-5.6%$143/sqft |
Source: | ||
| 11/23/2020 | Pending sale | $139,900$152/sqft |
Source: Century 21 Signature #612779 Report a problem | ||
Public tax history
| Year | Property taxes | Tax assessment |
|---|---|---|
| 2024 | $2,878 +3.8% | $146,300 |
| 2023 | $2,772 +0.8% | $146,300 +24.4% |
| 2022 | $2,750 +16.7% | $117,600 |
Find assessor info on the county website
Neighborhood: Prospect Park
Nearby schools
GreatSchools rating
- 2/10Monroe Elementary SchoolGrades: K-5Distance: 0.3 mi
- 3/10Meredith Middle SchoolGrades: 6-8Distance: 1.8 mi
- 2/10Hoover High SchoolGrades: 9-12Distance: 1.8 mi
Schools provided by the listing agent
- District: Des Moines Independent
Source: DMMLS. This data may not be complete. We recommend contacting the local school district to confirm school assignments for this home.
Get pre-qualified for a loan
At Zillow Home Loans, we can pre-qualify you in as little as 5 minutes with no impact to your credit score.An equal housing lender. NMLS #10287.
Sell for more on Zillow
Get a Zillow Showcase℠ listing at no additional cost and you could sell for .
$220,300
2% more+$4,406
With Zillow Showcase(estimated)$224,706


