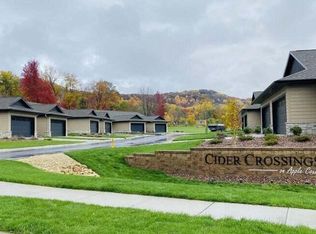Closed
$379,397
2701 Beyer ROAD #5, Onalaska, WI 54650
3beds
2,246sqft
Condominium
Built in 2023
-- sqft lot
$397,500 Zestimate®
$169/sqft
$2,918 Estimated rent
Home value
$397,500
$378,000 - $417,000
$2,918/mo
Zestimate® history
Loading...
Owner options
Explore your selling options
What's special
Redefine what a home means with these luxury townhomes! Enjoy a simpler & brighter lifestyle that includes the security & low-maintenance benefits of an HOA community. Cider Crossings has everything you need to enjoy a carefree lifestyle. Features include: No steps to main floor living from outside, disability friendly floor plans, open living space, 9' walls on main floor, upgraded interior finishes, deck or patio, front porch, varietal upgraded flooring, gas fireplace, maintenance free exterior, fully landscaped with irrigation system, over-sized 2 car garage, & conveniently located in walk-able and safe neighborhood. Located between 2 growing communities with easy access to restaurants, shopping, entertainment, grocery shopping & medical facilities. This keeps you close to everything!
Zillow last checked: 8 hours ago
Listing updated: September 13, 2024 at 06:24am
Listed by:
NON MLS-LAC,
NON MLS LAC
Bought with:
Garrick Olerud
Source: WIREX MLS,MLS#: 1868915 Originating MLS: Metro MLS
Originating MLS: Metro MLS
Facts & features
Interior
Bedrooms & bathrooms
- Bedrooms: 3
- Bathrooms: 3
- Full bathrooms: 3
- Main level bedrooms: 2
Primary bedroom
- Level: Main
- Area: 182
- Dimensions: 14 x 13
Bedroom 2
- Level: Main
- Area: 121
- Dimensions: 11 x 11
Bedroom 3
- Level: Lower
- Area: 117
- Dimensions: 9 x 13
Bathroom
- Features: Master Bedroom Bath
Family room
- Level: Lower
- Area: 340
- Dimensions: 20 x 17
Kitchen
- Level: Main
- Area: 240
- Dimensions: 16 x 15
Living room
- Level: Main
- Area: 208
- Dimensions: 16 x 13
Heating
- Natural Gas, Forced Air
Cooling
- Central Air
Features
- Walk-In Closet(s), Kitchen Island
- Flooring: Wood or Sim.Wood Floors
- Basement: Finished,Sump Pump
Interior area
- Total structure area: 2,246
- Total interior livable area: 2,246 sqft
- Finished area above ground: 1,446
- Finished area below ground: 800
Property
Parking
- Total spaces: 2
- Parking features: Attached, 2 Car
- Attached garage spaces: 2
Features
- Levels: One,1 Story
- Stories: 1
- Patio & porch: Patio/Porch
- Exterior features: Private Entrance
Details
- Parcel number: 014004842000
- Zoning: Residential
Construction
Type & style
- Home type: Condo
- Property subtype: Condominium
Materials
- Brick/Stone, Stone, Wood Siding
Condition
- New Construction
- New construction: Yes
- Year built: 2023
Utilities & green energy
- Sewer: Public Sewer
- Water: Public
Community & neighborhood
Location
- Region: Onalaska
- Municipality: Holmen
HOA & financial
HOA
- Has HOA: Yes
- HOA fee: $350 monthly
Price history
| Date | Event | Price |
|---|---|---|
| 3/22/2024 | Sold | $379,397$169/sqft |
Source: | ||
Public tax history
Tax history is unavailable.
Neighborhood: 54650
Nearby schools
GreatSchools rating
- 5/10Sand Lake Elementary SchoolGrades: K-5Distance: 0.7 mi
- 8/10Holmen Middle SchoolGrades: 6-8Distance: 2.3 mi
- 4/10Holmen High SchoolGrades: 9-12Distance: 3.1 mi
Schools provided by the listing agent
- Middle: Holmen
- High: Holmen
- District: Holmen
Source: WIREX MLS. This data may not be complete. We recommend contacting the local school district to confirm school assignments for this home.

Get pre-qualified for a loan
At Zillow Home Loans, we can pre-qualify you in as little as 5 minutes with no impact to your credit score.An equal housing lender. NMLS #10287.
