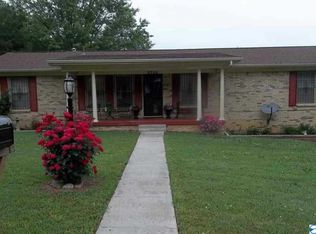Sold for $243,000
$243,000
2701 Brett Rd NW, Huntsville, AL 35810
3beds
1,709sqft
Single Family Residence
Built in 1964
0.4 Acres Lot
$244,600 Zestimate®
$142/sqft
$1,471 Estimated rent
Home value
$244,600
$218,000 - $274,000
$1,471/mo
Zestimate® history
Loading...
Owner options
Explore your selling options
What's special
Stunning with updates galore! The 3 bed and 2 bath home features a covered front porch, all new kitchen with granite countertops, tile backsplash and SS appliances, fully updated bathrooms, a finished lower level walkout that could be used as an additional living space or 4th bedroom, gorgeous french doors that walk out to the patio overlooking the fenced in backyard, an attached 1 car attached garage and a large corner lot. The home has new flooring and been freshly painted throughout, new windows, new water heater, new HVAC, a new garage door. The wood burning stove/fireplace is being sold as is. The seller has not inspected it and is not aware if it is operational.
Zillow last checked: 8 hours ago
Listing updated: September 25, 2024 at 06:09pm
Listed by:
Cliff Glansen 954-965-3990,
FlatFee.com
Bought with:
NON NALMLS OFFICE
Source: ValleyMLS,MLS#: 21868912
Facts & features
Interior
Bedrooms & bathrooms
- Bedrooms: 3
- Bathrooms: 2
- Full bathrooms: 2
Primary bedroom
- Features: Carpet
- Level: First
- Area: 132
- Dimensions: 11 x 12
Bedroom 2
- Features: Carpet
- Level: First
- Area: 130
- Dimensions: 13 x 10
Bedroom 3
- Features: Carpet
- Level: First
- Area: 90
- Dimensions: 9 x 10
Family room
- Level: Basement
- Area: 528
- Dimensions: 24 x 22
Kitchen
- Features: Eat-in Kitchen, Sol Sur Cntrtop
- Level: First
- Area: 198
- Dimensions: 11 x 18
Living room
- Features: LVP
- Level: First
- Area: 198
- Dimensions: 11 x 18
Heating
- Central 1
Cooling
- Central 1
Features
- Basement: Basement
- Number of fireplaces: 1
- Fireplace features: One
Interior area
- Total interior livable area: 1,709 sqft
Property
Parking
- Parking features: Driveway-Concrete, Garage-One Car
Features
- Levels: One
- Stories: 1
Lot
- Size: 0.40 Acres
Details
- Parcel number: 1406232003068000
Construction
Type & style
- Home type: SingleFamily
- Architectural style: Ranch
- Property subtype: Single Family Residence
Condition
- New construction: No
- Year built: 1964
Utilities & green energy
- Sewer: Public Sewer
- Water: Public
Community & neighborhood
Location
- Region: Huntsville
- Subdivision: Davis Hills
Price history
| Date | Event | Price |
|---|---|---|
| 9/23/2024 | Sold | $243,000+1.3%$142/sqft |
Source: | ||
| 8/29/2024 | Pending sale | $239,900$140/sqft |
Source: | ||
| 8/20/2024 | Listed for sale | $239,900+142.8%$140/sqft |
Source: | ||
| 4/15/2024 | Sold | $98,805$58/sqft |
Source: Public Record Report a problem | ||
Public tax history
| Year | Property taxes | Tax assessment |
|---|---|---|
| 2025 | $879 +20.1% | $15,980 +18.9% |
| 2024 | $732 +10.7% | $13,440 +10% |
| 2023 | $661 +12.2% | $12,220 +11.3% |
Find assessor info on the county website
Neighborhood: Davis Hills
Nearby schools
GreatSchools rating
- 3/10West Mastin Lake Elementary SchoolGrades: PK-6Distance: 2 mi
- 2/10Ronald McNair 7-8Grades: 7-8Distance: 1.5 mi
- 2/10Jemison High SchoolGrades: 9-12Distance: 1.5 mi
Schools provided by the listing agent
- Elementary: James Dawson
- Middle: Mcnair Junior High
- High: Jemison
Source: ValleyMLS. This data may not be complete. We recommend contacting the local school district to confirm school assignments for this home.
Get pre-qualified for a loan
At Zillow Home Loans, we can pre-qualify you in as little as 5 minutes with no impact to your credit score.An equal housing lender. NMLS #10287.
Sell for more on Zillow
Get a Zillow Showcase℠ listing at no additional cost and you could sell for .
$244,600
2% more+$4,892
With Zillow Showcase(estimated)$249,492
