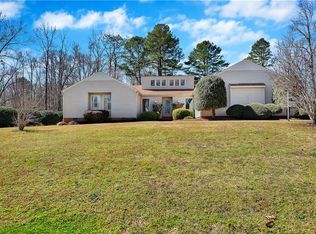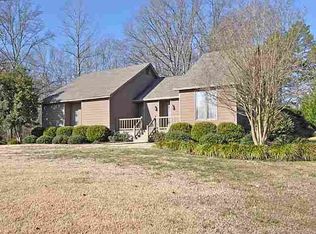Sold for $320,000
$320,000
2701 Cobbs Way, Anderson, SC 29621
3beds
2,293sqft
Single Family Residence, Residential
Built in ----
0.59 Acres Lot
$-- Zestimate®
$140/sqft
$2,269 Estimated rent
Home value
Not available
Estimated sales range
Not available
$2,269/mo
Zestimate® history
Loading...
Owner options
Explore your selling options
What's special
Discover Golf Course Living at 2701 Cobb Way in Cobbs Glen – A Custom-Built Contemporary Gem Welcome to 2701 Cobb Way, a one-of-a-kind 3-bedroom, 3-bath home located on the first fairway of the prestigious Cobbs Glen golf course community in Anderson, SC. With approximately 2,300 square feet of living space, this custom-designed split-level residence provides a perfect blend of timeless character, modern updates, and breathtaking golf course views. Designed and built by Jackie Seawell, Cobbs Glen’s original golf pro, this architecturally distinctive home was one of the first in the neighborhood and showcases floor-to-ceiling windows, warm hardwood flooring, and an abundance of natural light in the main living area. The flexible layout includes a spacious multi-purpose room ideal as a second living area, home gym, rec room, TV lounge, or even a 4th bedroom—tailored to suit your lifestyle needs. Recent 2024 updates ensure peace of mind and energy efficiency, including new Andersen windows and doors, new HVAC system with gas pack, new gas water heater, sewer line replaced from the street. Additional improvements include crawl space encapsulation with dual dehumidifiers, new gutters, full-house French drain system, gas stove, and fresh exterior paint. The refrigerator, washer, and dryer all convey, offering an incredible opportunity to own a piece of Cobbs Glen history with solid structural updates and room to personalize. A pre-listing inspection has been completed, with the report and list of repairs available upon request. This property is being sold AS-IS. Don’t miss your chance to enjoy golf course living in one of Anderson’s most established communities
Zillow last checked: 8 hours ago
Listing updated: September 08, 2025 at 08:01am
Listed by:
Danielle Simmons 864-884-9548,
Redfin Corporation
Bought with:
Jessica Brock
BHHS C Dan Joyner - Anderson
Source: Greater Greenville AOR,MLS#: 1560294
Facts & features
Interior
Bedrooms & bathrooms
- Bedrooms: 3
- Bathrooms: 3
- Full bathrooms: 3
- Main level bathrooms: 3
- Main level bedrooms: 3
Primary bedroom
- Area: 204
- Dimensions: 12 x 17
Bedroom 2
- Area: 150
- Dimensions: 15 x 10
Bedroom 3
- Area: 121
- Dimensions: 11 x 11
Primary bathroom
- Features: Full Bath, Walk-In Closet(s)
- Level: Main
Dining room
- Area: 255
- Dimensions: 15 x 17
Kitchen
- Area: 72
- Dimensions: 8 x 9
Living room
- Area: 238
- Dimensions: 14 x 17
Bonus room
- Area: 204
- Dimensions: 12 x 17
Heating
- Forced Air, Natural Gas
Cooling
- Central Air, Electric
Appliances
- Included: Gas Cooktop, Dishwasher, Disposal, Free-Standing Gas Range, Microwave, Gas Water Heater
- Laundry: 1st Floor
Features
- Ceiling Blown, Open Floorplan, Walk-In Closet(s)
- Flooring: Carpet, Ceramic Tile, Wood
- Windows: Insulated Windows, Skylight(s)
- Basement: None
- Number of fireplaces: 1
- Fireplace features: Gas Log
Interior area
- Total structure area: 2,293
- Total interior livable area: 2,293 sqft
Property
Parking
- Total spaces: 2
- Parking features: Attached, Side/Rear Entry, Paved
- Attached garage spaces: 2
- Has uncovered spaces: Yes
Features
- Levels: One
- Stories: 1
Lot
- Size: 0.59 Acres
- Features: On Golf Course, Wooded, 1/2 Acre or Less
Details
- Parcel number: 1740404002000
Construction
Type & style
- Home type: SingleFamily
- Architectural style: Contemporary
- Property subtype: Single Family Residence, Residential
Materials
- Wood Siding
- Foundation: Crawl Space
- Roof: Composition
Utilities & green energy
- Sewer: Public Sewer
- Water: Public
Community & neighborhood
Security
- Security features: Smoke Detector(s)
Community
- Community features: Street Lights
Location
- Region: Anderson
- Subdivision: None
Price history
| Date | Event | Price |
|---|---|---|
| 9/3/2025 | Sold | $320,000-5.6%$140/sqft |
Source: | ||
| 7/28/2025 | Pending sale | $339,000$148/sqft |
Source: | ||
| 7/22/2025 | Price change | $339,000-2.9%$148/sqft |
Source: | ||
| 7/7/2025 | Price change | $349,000-1.7%$152/sqft |
Source: | ||
| 6/13/2025 | Listed for sale | $355,000+76.4%$155/sqft |
Source: | ||
Public tax history
| Year | Property taxes | Tax assessment |
|---|---|---|
| 2024 | -- | $12,390 |
| 2023 | $3,441 +2.4% | $12,390 |
| 2022 | $3,361 +10.1% | $12,390 +37.4% |
Find assessor info on the county website
Neighborhood: 29621
Nearby schools
GreatSchools rating
- 9/10Midway Elementary School of Science and EngineerinGrades: PK-5Distance: 1.6 mi
- 5/10Glenview MiddleGrades: 6-8Distance: 0.5 mi
- 8/10T. L. Hanna High SchoolGrades: 9-12Distance: 2.2 mi
Schools provided by the listing agent
- Elementary: Midway
- Middle: Glenview
- High: T. L. Hanna
Source: Greater Greenville AOR. This data may not be complete. We recommend contacting the local school district to confirm school assignments for this home.
Get pre-qualified for a loan
At Zillow Home Loans, we can pre-qualify you in as little as 5 minutes with no impact to your credit score.An equal housing lender. NMLS #10287.

