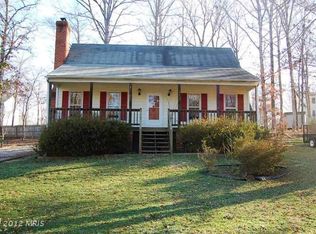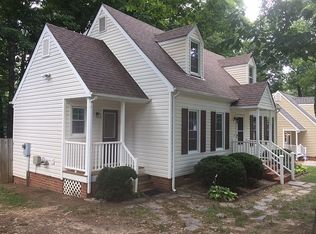Sold for $325,000
$325,000
2701 Colgrave Rd, Midlothian, VA 23112
3beds
1,300sqft
Single Family Residence
Built in 1989
10,367.28 Square Feet Lot
$333,500 Zestimate®
$250/sqft
$2,208 Estimated rent
Home value
$333,500
$313,000 - $357,000
$2,208/mo
Zestimate® history
Loading...
Owner options
Explore your selling options
What's special
This three-bedroom rancher offers the perfect blend of charm, convenience, and modern updates, located just minutes from Route 288, shopping, dining, and more. Begin your mornings on the inviting full country front porch, the perfect spot for a peaceful coffee break. Inside, the great room welcomes you with soaring vaulted ceilings, creating an open and airy atmosphere while maintaining a cozy feel. The kitchen boasts stainless steel appliances, a breakfast bar, and a bright breakfast nook with a sliding glass door leading to the 2 year new privacy-fenced backyard. Here, you’ll find a two-tier deck, a firepit, and plenty of space for outdoor entertaining or quiet relaxation. The home features three spacious bedrooms, including a primary suite, and two full baths, making it ideal for families, guests, or first-time buyers. Recent updates include brand-new LVP flooring, a 2023 HVAC system, a 2020 water heater, and a 2015 roof, ensuring peace of mind for the next owners. This move-in-ready home is waiting for you—schedule your showing today!
Zillow last checked: 8 hours ago
Listing updated: February 15, 2025 at 10:14am
Listed by:
Jessica Cooper 804-687-6718,
Coldwell Banker Prime
Bought with:
Ezat Abrahim, 0225205172
First Choice Realty
Source: CVRMLS,MLS#: 2430495 Originating MLS: Central Virginia Regional MLS
Originating MLS: Central Virginia Regional MLS
Facts & features
Interior
Bedrooms & bathrooms
- Bedrooms: 3
- Bathrooms: 2
- Full bathrooms: 2
Primary bedroom
- Description: Full bath ensuite and LVP flooring
- Level: First
- Dimensions: 0 x 0
Bedroom 2
- Description: LVP Flooring
- Level: First
- Dimensions: 0 x 0
Bedroom 3
- Description: LVP flooring
- Level: First
- Dimensions: 0 x 0
Other
- Description: Tub & Shower
- Level: First
Great room
- Description: Vaulted ceilings and LVP flooring
- Level: First
- Dimensions: 0 x 0
Kitchen
- Description: Breakfast Bar and LVP flooring
- Level: First
- Dimensions: 0 x 0
Heating
- Electric
Cooling
- Electric
Appliances
- Included: Dishwasher, Electric Water Heater, Refrigerator, Stove
- Laundry: Washer Hookup, Dryer Hookup
Features
- Bedroom on Main Level, Breakfast Area, Laminate Counters
- Flooring: Vinyl
- Doors: Sliding Doors
- Has basement: No
- Attic: Pull Down Stairs
Interior area
- Total interior livable area: 1,300 sqft
- Finished area above ground: 1,300
Property
Parking
- Parking features: Off Street
Features
- Levels: One
- Stories: 1
- Patio & porch: Front Porch, Deck, Porch
- Exterior features: Deck, Porch
- Pool features: None
- Fencing: Fenced,Partial
Lot
- Size: 10,367 sqft
Details
- Parcel number: 740689568500000
- Zoning description: R7
Construction
Type & style
- Home type: SingleFamily
- Architectural style: Ranch
- Property subtype: Single Family Residence
Materials
- Block, Drywall, Vinyl Siding
- Roof: Shingle
Condition
- Resale
- New construction: No
- Year built: 1989
Utilities & green energy
- Sewer: Public Sewer
- Water: Public
Community & neighborhood
Location
- Region: Midlothian
- Subdivision: Clarendon
Other
Other facts
- Ownership: Individuals
- Ownership type: Sole Proprietor
Price history
| Date | Event | Price |
|---|---|---|
| 2/13/2025 | Sold | $325,000-3%$250/sqft |
Source: | ||
| 1/5/2025 | Pending sale | $335,000$258/sqft |
Source: | ||
| 11/29/2024 | Listed for sale | $335,000+17.5%$258/sqft |
Source: | ||
| 3/7/2022 | Sold | $285,000+7.5%$219/sqft |
Source: | ||
| 2/4/2022 | Pending sale | $265,000$204/sqft |
Source: | ||
Public tax history
| Year | Property taxes | Tax assessment |
|---|---|---|
| 2025 | $2,742 +4% | $308,100 +5.2% |
| 2024 | $2,636 +11.1% | $292,900 +12.4% |
| 2023 | $2,372 +9.1% | $260,700 +10.3% |
Find assessor info on the county website
Neighborhood: 23112
Nearby schools
GreatSchools rating
- 4/10Evergreen ElementaryGrades: PK-5Distance: 1.3 mi
- 5/10Swift Creek Middle SchoolGrades: 6-8Distance: 2 mi
- 6/10Clover Hill High SchoolGrades: 9-12Distance: 1.6 mi
Schools provided by the listing agent
- Elementary: Evergreen
- Middle: Swift Creek
- High: Clover Hill
Source: CVRMLS. This data may not be complete. We recommend contacting the local school district to confirm school assignments for this home.
Get a cash offer in 3 minutes
Find out how much your home could sell for in as little as 3 minutes with a no-obligation cash offer.
Estimated market value
$333,500

