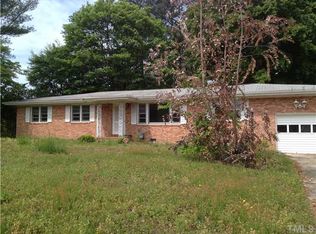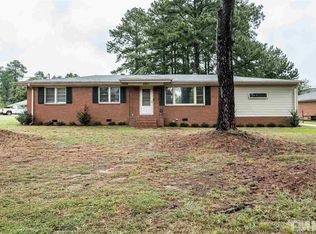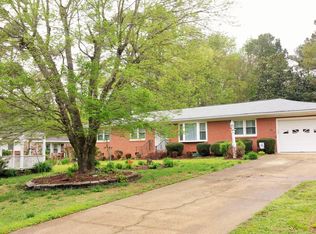Beautiful 3BR/2BA brick ranch with oversized 1 car garage on nearly a half acre lot! Real HWD floors in LR, DR, & all 3 bedrooms! Brand new kitchen with granite counter tops and sought after grey cabinetry! Separate DR big enough for all your entertaining! Updated bath w/ ceramic tile shower & flooring! Spacious rooms! Separate FR leads to large covered patio & huge fenced back yard! New HVAC-Gas Pack 2013 - newer roof in 2014 . Minutes to downtown Raleigh, I440/540, shopping & more! Welcome home!
This property is off market, which means it's not currently listed for sale or rent on Zillow. This may be different from what's available on other websites or public sources.


