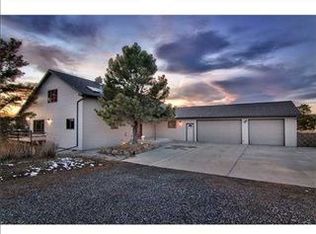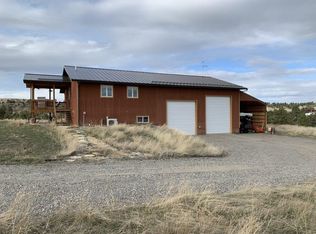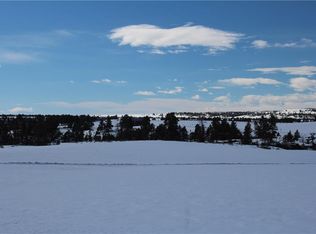Sold on 05/01/23
Price Unknown
2701 Eagle Eye Rdg, Molt, MT 59057
5beds
3,364sqft
SingleFamily
Built in 2016
21.27 Acres Lot
$837,700 Zestimate®
$--/sqft
$3,263 Estimated rent
Home value
$837,700
$754,000 - $938,000
$3,263/mo
Zestimate® history
Loading...
Owner options
Explore your selling options
What's special
This home was built for luxury and efficiency. Just minutes from town, this home is an escape to your own haven. The views from this home are what draw people to Montana. The chef's kitchen boasts Thermador appliances and quartz counter tops, knotty walnut cabinets...and views - while you're preparing your meals. The large upper deck is accessible from the dining room and the master bedroom where you can relax and take in the views. Speaking of views - windows are Anderson 400 Series - very energy efficient. The hardwood floors throughout are stunning. The lower level provides radiant in floor heating and a walkout basement onto a covered patio. Stamped concrete patio makes for a beautiful outdoor living space. The three car garage is heated. This home has a water retention gutter system with a filtration system in the basement providing exceptionally clean water.
Facts & features
Interior
Bedrooms & bathrooms
- Bedrooms: 5
- Bathrooms: 3
- Full bathrooms: 3
Heating
- Other
Cooling
- Central
Features
- Window Treatment, Ceiling Fan, Pantry
- Basement: Finished
Interior area
- Total interior livable area: 3,364 sqft
Property
Features
- Exterior features: Other
Lot
- Size: 21.27 Acres
Details
- Additional structures: Shed
- Parcel number: 03103034209210000
Construction
Type & style
- Home type: SingleFamily
- Architectural style: Conventional
Materials
- Frame
- Foundation: Concrete
- Roof: Metal
Condition
- Year built: 2016
Utilities & green energy
- Sewer: Septic Tank
Community & neighborhood
Location
- Region: Molt
Other
Other facts
- Built Info: Existing
- Cooling: Central
- Exterior Features: Deck, Covered Patio
- Other Appliances: Dryer, Washer, Disposal, Hood
- Property Type: Residential
- Basement Type: Full Basement, Walk, Daylight
- Garage Desc: Attached, Oversized
- Style: Ranch
- Interior Features: Window Treatment, Ceiling Fan, Pantry
- Heating: Propane, Heat Pump
- Lot Description: View, Wooded
- Misc Features: Additional Parking, Deck or Patio, Garage Opener
- Roof: Metal
- Range Desc: Gas, Counter Top
- Water Domestic: Cistern
- Other Structures: Shed
- Sewer: Septic Tank
- Zone: UNZON
- Construction Siding: Stone, Brick, Hardiplank
- Geocode Source: PxPoint
- Legal Description: S34, T01 N, R23 E, C.O.S. 1902, PARCEL 13A1-2, AMD
- Parcel Number: D04189A
Price history
| Date | Event | Price |
|---|---|---|
| 5/1/2023 | Sold | -- |
Source: Agent Provided Report a problem | ||
| 3/27/2023 | Contingent | $749,900$223/sqft |
Source: | ||
| 3/9/2023 | Listed for sale | $749,900+54.6%$223/sqft |
Source: | ||
| 6/5/2019 | Sold | -- |
Source: Agent Provided Report a problem | ||
| 4/25/2019 | Pending sale | $485,000$144/sqft |
Source: Meridian Real Estate LLC #294459 Report a problem | ||
Public tax history
| Year | Property taxes | Tax assessment |
|---|---|---|
| 2024 | $4,865 -0.8% | $722,536 |
| 2023 | $4,904 +23.6% | $722,536 +50.7% |
| 2022 | $3,967 0% | $479,342 |
Find assessor info on the county website
Neighborhood: 59057
Nearby schools
GreatSchools rating
- 4/10Elder Grove SchoolGrades: PK-5Distance: 9.1 mi
- 5/10Elder Grove 7-8Grades: 6-8Distance: 9.1 mi
- 5/10Billings West High SchoolGrades: 9-12Distance: 13.6 mi
Schools provided by the listing agent
- Elementary: Elder Grove
- Middle: Elder Grove
- High: West
Source: The MLS. This data may not be complete. We recommend contacting the local school district to confirm school assignments for this home.


