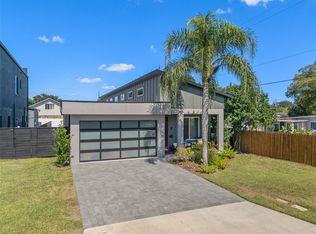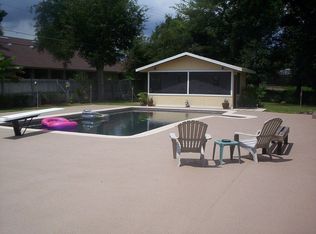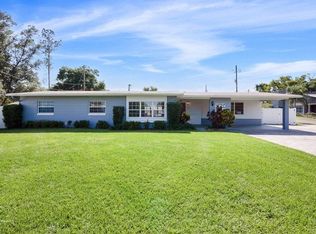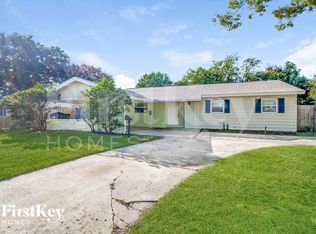Sold for $377,000 on 12/31/24
$377,000
2701 Erin Rd, Orlando, FL 32806
3beds
1,225sqft
Single Family Residence
Built in 1960
9,750 Square Feet Lot
$366,200 Zestimate®
$308/sqft
$2,190 Estimated rent
Home value
$366,200
$333,000 - $403,000
$2,190/mo
Zestimate® history
Loading...
Owner options
Explore your selling options
What's special
Nicely maintained 3 bedroom 2 bath home in the heart of Conway. This solid block constructed home features faux wood blinds, energy efficient windows, flooring updated in 2018 and 2020, roof installed 2016, water heater 2022, A/C 2022, newer appliances, and washer/dryer. Screened patio with laundry closet overlooks oversized fenced, corner lot. Centrally located, 10 min to downtown Orlando, 15 min to OIA, 5 min to Milk District with great dining. Perfect home for first time home buyers. Schools A rated.
Zillow last checked: 8 hours ago
Listing updated: December 31, 2024 at 12:16pm
Listing Provided by:
Tania Harmon 407-222-3638,
KELLER WILLIAMS REALTY AT THE PARKS 407-629-4420
Bought with:
Arden Magee, 3591235
ANNE ROGERS REALTY GROUP INC
Source: Stellar MLS,MLS#: O6258285 Originating MLS: Orlando Regional
Originating MLS: Orlando Regional

Facts & features
Interior
Bedrooms & bathrooms
- Bedrooms: 3
- Bathrooms: 2
- Full bathrooms: 2
Primary bedroom
- Features: Built-in Closet
- Level: First
- Dimensions: 12x10
Bedroom 2
- Features: Built-in Closet
- Level: First
- Dimensions: 12x11
Bedroom 3
- Features: Built-in Closet
- Level: First
- Dimensions: 10x9
Balcony porch lanai
- Level: First
- Dimensions: 27x10
Dining room
- Level: First
- Dimensions: 9x8
Family room
- Level: First
- Dimensions: 9x20
Kitchen
- Level: First
- Dimensions: 9x9
Living room
- Level: First
- Dimensions: 14x13
Heating
- Central, Electric
Cooling
- Central Air
Appliances
- Included: Dishwasher, Dryer, Electric Water Heater, Range, Refrigerator, Washer
- Laundry: Other
Features
- Built-in Features, Ceiling Fan(s), Solid Surface Counters
- Flooring: Laminate, Tile, Vinyl
- Windows: Blinds
- Has fireplace: No
Interior area
- Total structure area: 1,525
- Total interior livable area: 1,225 sqft
Property
Parking
- Total spaces: 1
- Parking features: Carport
- Carport spaces: 1
Features
- Levels: One
- Stories: 1
- Patio & porch: Covered, Rear Porch, Screened
- Exterior features: Garden, Other
- Fencing: Fenced
Lot
- Size: 9,750 sqft
- Features: Corner Lot
- Residential vegetation: Trees/Landscaped
Details
- Parcel number: 062330506200250
- Zoning: R-1A
- Special conditions: None
Construction
Type & style
- Home type: SingleFamily
- Architectural style: Ranch
- Property subtype: Single Family Residence
Materials
- Block, Concrete
- Foundation: Slab
- Roof: Built-Up
Condition
- New construction: No
- Year built: 1960
Utilities & green energy
- Sewer: Septic Tank
- Water: Public
- Utilities for property: Cable Available, Electricity Available, Water Available
Community & neighborhood
Location
- Region: Orlando
- Subdivision: LEWIS MANOR
HOA & financial
HOA
- Has HOA: No
Other fees
- Pet fee: $0 monthly
Other financial information
- Total actual rent: 0
Other
Other facts
- Listing terms: Cash,Conventional,FHA,VA Loan
- Ownership: Fee Simple
- Road surface type: Paved
Price history
| Date | Event | Price |
|---|---|---|
| 12/31/2024 | Sold | $377,000-0.8%$308/sqft |
Source: | ||
| 11/21/2024 | Pending sale | $380,000$310/sqft |
Source: | ||
| 11/19/2024 | Listed for sale | $380,000+43.4%$310/sqft |
Source: | ||
| 10/12/2020 | Sold | $265,000$216/sqft |
Source: Public Record Report a problem | ||
| 8/25/2020 | Pending sale | $265,000$216/sqft |
Source: BHHS RESULTS REALTY #O5886503 Report a problem | ||
Public tax history
| Year | Property taxes | Tax assessment |
|---|---|---|
| 2024 | $2,935 +7.3% | $201,729 +3% |
| 2023 | $2,735 +4.3% | $195,853 +3% |
| 2022 | $2,622 +1.9% | $190,149 +3% |
Find assessor info on the county website
Neighborhood: 32806
Nearby schools
GreatSchools rating
- 7/10Pershing Elementary SchoolGrades: PK-8Distance: 2.8 mi
- 6/10William R Boone High SchoolGrades: 9-12Distance: 1.2 mi
Schools provided by the listing agent
- Elementary: Pershing Elem
- Middle: PERSHING K-8
- High: Boone High
Source: Stellar MLS. This data may not be complete. We recommend contacting the local school district to confirm school assignments for this home.
Get a cash offer in 3 minutes
Find out how much your home could sell for in as little as 3 minutes with a no-obligation cash offer.
Estimated market value
$366,200
Get a cash offer in 3 minutes
Find out how much your home could sell for in as little as 3 minutes with a no-obligation cash offer.
Estimated market value
$366,200



