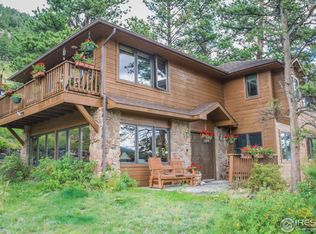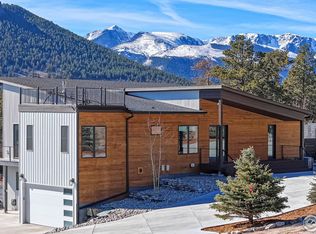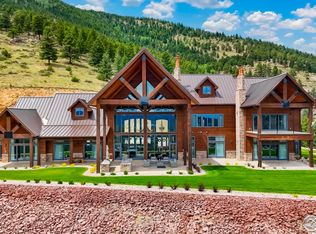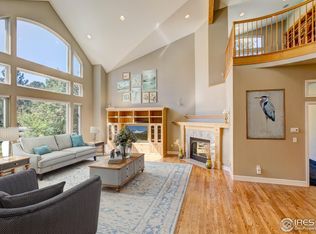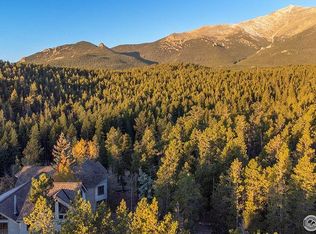Breathtaking panoramic mountain views surround this expansive 12-acre hillside estate, perfectly positioned on the sunny, south-facing slopes of McGregor Mountain and just one mile from the entrance to Rocky Mountain National Park. With coveted A-1 zoning for short term rentals and direct adjacency to RMNP along the northern boundary, this generational property offers rare privacy, flexibility, and endless potential. Recently renovated, the home blends high-end craftsmanship with thoughtful design, featuring premium amenities such as a Hartley Botanicals greenhouse, sauna, multiple steam showers, motorized blinds, and bespoke fixtures throughout. Expansive windows frame stunning vistas from every room. The upper level offers generous living and dining areas, a gourmet kitchen anchored by a commercial-grade Wolf gas range, and access to a sprawling rooftop deck-perfectly positioned for outdoor entertaining and enjoying sweeping views of the Estes Valley and into RMNP. The lower-level addition offers incredible potential with space designed for a home theater, large family room, additional bedroom and bath, abundant storage, and a massive 6-car attached garage-ready for your final touches. The estate's A-1 zoning unlocks a world of opportunity. Ask Larimer County about the potential for additional cottages or cabins. Existing plans are available to transform the 28' x 50' detached garage into a fully finished guesthouse or rental. Use it for RV parking, storage, or as a spacious workshop. Or develop remaining acreage with permitted income-generating options such as cabins, condos, or townhomes. This is a truly one-of-a-kind mountain property-move-in ready and full of future potential.
For sale
Price cut: $249K (1/12)
$2,600,000
2701 Fall River Rd, Estes Park, CO 80517
5beds
7,885sqft
Est.:
Mixed Use
Built in 1992
12 Acres Lot
$-- Zestimate®
$330/sqft
$-- HOA
What's special
Rv parkingBreathtaking panoramic mountain viewsHigh-end craftsmanshipHartley botanicals greenhouseAbundant storageSunny south-facing slopesPremium amenities
- 303 days |
- 2,461 |
- 68 |
Zillow last checked: 8 hours ago
Listing updated: February 20, 2026 at 08:07am
Listed by:
Kirk Fisher 9705865324,
RE/MAX Mountain Brokers,
Bianca Bismark 970-586-1000,
RE/MAX Mountain Brokers
Source: IRES,MLS#: 1032417
Tour with a local agent
Facts & features
Interior
Bedrooms & bathrooms
- Bedrooms: 5
- Bathrooms: 4
- Full bathrooms: 2
- 3/4 bathrooms: 2
- Main level bathrooms: 2
Rooms
- Room types: Media Room
Primary bedroom
- Description: Carpet
- Features: Tub+Shower Primary, Luxury Features Primary Bath, 5 Piece Primary Bath, Bidet
- Level: Lower
- Area: 390 Square Feet
- Dimensions: 15 x 26
Bedroom 2
- Description: Carpet
- Level: Main
- Area: 224 Square Feet
- Dimensions: 14 x 16
Bedroom 3
- Description: Carpet
- Level: Main
- Area: 216 Square Feet
- Dimensions: 12 x 18
Bedroom 4
- Description: Concrete
- Level: Lower
- Area: 195 Square Feet
- Dimensions: 13 x 15
Dining room
- Description: Wood
- Level: Main
- Area: 260 Square Feet
- Dimensions: 13 x 20
Family room
- Description: Concrete
- Level: Lower
- Area: 612 Square Feet
- Dimensions: 18 x 34
Great room
- Description: Carpet
- Level: Main
- Area: 575 Square Feet
- Dimensions: 23 x 25
Kitchen
- Description: Wood
- Level: Main
- Area: 276 Square Feet
- Dimensions: 12 x 23
Laundry
- Description: Tile
- Level: Main
- Area: 42 Square Feet
- Dimensions: 6 x 7
Recreation room
- Description: Concrete
- Level: Lower
- Area: 396 Square Feet
- Dimensions: 18 x 22
Study
- Description: Carpet
- Level: Main
- Area: 242 Square Feet
- Dimensions: 11 x 22
Heating
- Forced Air, Hot Water, Baseboard, Zoned, Radiant
Cooling
- Central Air
Appliances
- Included: Gas Range, Double Oven, Dishwasher, Refrigerator, Bar Fridge, Washer, Dryer, Microwave, Trash Compactor, Disposal
- Laundry: Sink, Washer/Dryer Hookup
Features
- Eat-in Kitchen, Separate Dining Room, Cathedral Ceiling(s), Open Floorplan, Workshop, Pantry, Walk-In Closet(s), Sauna, Wet Bar, Theatre Room, Steam Shower, High Ceilings, Beamed Ceilings
- Flooring: Wood
- Windows: Skylight(s), Window Coverings, Bay or Bow Window
- Basement: None
- Has fireplace: Yes
- Fireplace features: Two or More, Gas, Bedroom, Kitchen, Great Room
Interior area
- Total structure area: 7,885
- Total interior livable area: 7,885 sqft
- Finished area above ground: 7,885
- Finished area below ground: 0
Property
Parking
- Total spaces: 10
- Parking features: RV Access/Parking, Attached, >8' Garage Door, Heated Garage, Oversized, Tandem
- Attached garage spaces: 10
- Details: Attached
Features
- Levels: Two
- Stories: 2
- Patio & porch: Patio, Deck
- Exterior features: Balcony
- Spa features: Bath, Heated
- Fencing: Partial
- Has view: Yes
- View description: Mountain(s)
Lot
- Size: 12 Acres
- Features: Wooded, Evergreen Trees, Native Plants, Level, Rolling Slope, Sloped, Rock Outcropping, Abuts National Forest, Abuts Public Open Space
Details
- Additional structures: Storage, Outbuilding
- Parcel number: R0654906
- Zoning: EV-A1
- Special conditions: Private Owner
- Horses can be raised: Yes
- Horse amenities: Horse(s) Allowed
Construction
Type & style
- Home type: SingleFamily
- Architectural style: Contemporary
- Property subtype: Mixed Use
Materials
- Frame, Block, Stone, Concrete
- Roof: Rubber
Condition
- New construction: No
- Year built: 1992
Utilities & green energy
- Electric: Estes Park
- Gas: Propane
- Sewer: Septic Tank
- Water: Well
- Utilities for property: Electricity Available, Propane
Green energy
- Energy efficient items: Southern Exposure, Windows, High Efficiency Furnace
Community & HOA
Community
- Security: Fire Alarm
- Subdivision: Estes Park
HOA
- Has HOA: No
Location
- Region: Estes Park
Financial & listing details
- Price per square foot: $330/sqft
- Tax assessed value: $2,020,000
- Annual tax amount: $10,309
- Date on market: 4/29/2025
- Listing terms: Cash,Conventional
- Exclusions: A small list to be provided
- Electric utility on property: Yes
- Road surface type: Gravel
Estimated market value
Not available
Estimated sales range
Not available
Not available
Price history
Price history
| Date | Event | Price |
|---|---|---|
| 1/12/2026 | Price change | $2,600,000-8.7%$330/sqft |
Source: | ||
| 10/27/2025 | Price change | $2,849,000-13.6%$361/sqft |
Source: | ||
| 7/15/2025 | Price change | $3,299,000-5.7%$418/sqft |
Source: | ||
| 4/29/2025 | Listed for sale | $3,499,000$444/sqft |
Source: | ||
| 4/22/2025 | Listing removed | $3,499,000$444/sqft |
Source: | ||
| 4/11/2025 | Price change | $3,499,000-7.9%$444/sqft |
Source: | ||
| 3/1/2025 | Price change | $3,800,000-7.3%$482/sqft |
Source: | ||
| 1/20/2025 | Listed for sale | $4,100,000$520/sqft |
Source: | ||
| 11/14/2024 | Listing removed | $4,100,000$520/sqft |
Source: | ||
| 7/31/2024 | Listed for sale | $4,100,000+134.4%$520/sqft |
Source: | ||
| 8/26/2020 | Listing removed | $1,749,000$222/sqft |
Source: Liv Sotheby's International Realty #4506367 Report a problem | ||
| 8/26/2020 | Listed for sale | $1,749,000+18.2%$222/sqft |
Source: Liv Sotheby's International Realty #4506367 Report a problem | ||
| 8/24/2020 | Sold | $1,480,000-15.4%$188/sqft |
Source: | ||
| 7/10/2020 | Pending sale | $1,749,000$222/sqft |
Source: LIV Sotheby's Intl Realty #901629 Report a problem | ||
| 1/13/2020 | Listed for sale | $1,749,000-5.4%$222/sqft |
Source: LIV Sotheby's Intl Realty #901629 Report a problem | ||
| 11/12/2019 | Listing removed | $1,849,000$234/sqft |
Source: LIV Sotheby's International Realty #856963 Report a problem | ||
| 3/14/2019 | Price change | $1,849,000-7.5%$234/sqft |
Source: LIV Sotheby's International Realty #856963 Report a problem | ||
| 8/24/2018 | Price change | $1,999,000-5.9%$254/sqft |
Source: LIV Sotheby's International Realty #856963 Report a problem | ||
| 6/7/2018 | Price change | $2,125,000-4.5%$269/sqft |
Source: LIV Sotheby's International Realty #856963 Report a problem | ||
| 7/6/2017 | Listed for sale | $2,225,000-39.9%$282/sqft |
Source: LIV Sotheby's International Realty #825531 Report a problem | ||
| 3/20/2017 | Listing removed | $3,700,000$469/sqft |
Source: Estes Park Realty #795731 Report a problem | ||
| 6/28/2016 | Listed for sale | $3,700,000-5.1%$469/sqft |
Source: Estes Park Realty #795731 Report a problem | ||
| 4/29/2015 | Listing removed | $3,900,000$495/sqft |
Source: INNOVATIVE Real Estate Group #741759 Report a problem | ||
| 7/13/2014 | Listed for sale | $3,900,000+276.8%$495/sqft |
Source: Estes Park Realty #741759 Report a problem | ||
| 9/28/2005 | Sold | $1,035,000$131/sqft |
Source: Public Record Report a problem | ||
Public tax history
Public tax history
| Year | Property taxes | Tax assessment |
|---|---|---|
| 2024 | $9,165 -4% | $135,340 -1% |
| 2023 | $9,542 -2.6% | $136,653 +5.3% |
| 2022 | $9,797 +48.9% | $129,750 -2.8% |
| 2021 | $6,577 +0.8% | $133,483 +51.2% |
| 2020 | $6,528 +6.6% | $88,288 -0.7% |
| 2019 | $6,124 | $88,906 +10.8% |
| 2018 | $6,124 | $80,237 |
| 2017 | $6,124 -0.6% | $80,237 +10.9% |
| 2016 | $6,159 +16.3% | $72,380 |
| 2015 | $5,294 +4% | $72,380 +1.1% |
| 2014 | $5,091 | $71,560 |
| 2013 | -- | $71,560 +2.6% |
| 2012 | -- | $69,770 |
| 2011 | -- | $69,770 -19.9% |
| 2010 | -- | $87,140 |
| 2009 | -- | $87,140 +2.9% |
| 2008 | -- | $84,680 |
| 2007 | -- | $84,680 +21% |
| 2006 | -- | $70,000 |
| 2005 | -- | $70,000 +11.9% |
| 2004 | -- | $62,560 -8% |
| 2002 | -- | $67,990 |
| 2001 | -- | $67,990 |
Find assessor info on the county website
BuyAbility℠ payment
Est. payment
$13,804/mo
Principal & interest
$12677
Property taxes
$1127
Climate risks
Neighborhood: 80517
Nearby schools
GreatSchools rating
- 4/10Estes Park K-5 SchoolGrades: PK-5Distance: 4.5 mi
- 6/10Estes Park Middle SchoolGrades: 6-8Distance: 4.4 mi
- 4/10Estes Park High SchoolGrades: 9-12Distance: 4.5 mi
Schools provided by the listing agent
- Elementary: Estes Park
- Middle: Estes Park
- High: Estes Park
Source: IRES. This data may not be complete. We recommend contacting the local school district to confirm school assignments for this home.
