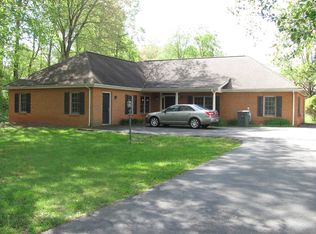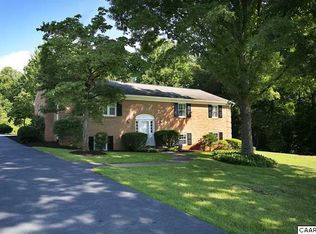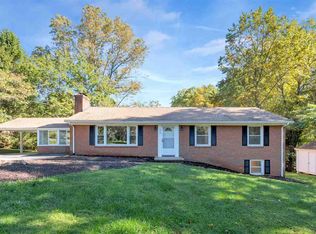Closed
$749,000
2701 Huntington Rd, Charlottesville, VA 22901
4beds
2,642sqft
Single Family Residence
Built in 1999
0.69 Acres Lot
$803,200 Zestimate®
$283/sqft
$3,425 Estimated rent
Home value
$803,200
$747,000 - $859,000
$3,425/mo
Zestimate® history
Loading...
Owner options
Explore your selling options
What's special
Immaculate one-level home with flowing, open floor plan & attached apartment has endless possibilities. As you can see, curb-appeal galore with charming painted brick exterior and deep aggregate front porch.The yard is as spectacular as the inside...the owners have spent the last 8 years creating amazing gardens around the property: a woodland garden, fenced vegetable garden & garden beds all around the level, sunny backyard. They include many varieties of perennials; many native species. Enjoy all of this from the expansive screened porch w/ vaulted center, accessed from french doors at the center of the home. The spacious kitchen includes: painted grey/white cabinets/granite counters/stainless appliances (tons of cabinets & counter space), breakfast nook, peninsula with bar seating that leads into the Dining Room. The Great Room then ties in to the formal Living Room. Fully remodeled Baths w/tile, double vanities. The apartment is a 1 BR/1 bath with efficient living space & full bright white kitchen. The arrangement allows for many uses as it can be opened to the main house for a larger home, or completely separate. Some uses include: in-law suite, au pair space, home office suite, & on & on. This is truly a unique offering.
Zillow last checked: 8 hours ago
Listing updated: February 08, 2025 at 12:46pm
Listed by:
ERIN GARCIA 434-981-7245,
LORING WOODRIFF REAL ESTATE ASSOCIATES
Bought with:
RUTH GUSS, 225156902
RE/MAX REALTY SPECIALISTS-CHARLOTTESVILLE
Source: CAAR,MLS#: 656373 Originating MLS: Charlottesville Area Association of Realtors
Originating MLS: Charlottesville Area Association of Realtors
Facts & features
Interior
Bedrooms & bathrooms
- Bedrooms: 4
- Bathrooms: 3
- Full bathrooms: 3
- Main level bathrooms: 3
- Main level bedrooms: 4
Heating
- Propane
Cooling
- Central Air
Appliances
- Included: Dishwasher, Electric Cooktop, Microwave, Refrigerator, Dryer, Washer
- Laundry: Washer Hookup, Dryer Hookup
Features
- Additional Living Quarters, Primary Downstairs, Remodeled, Second Kitchen, Walk-In Closet(s), Breakfast Bar, Breakfast Area, Entrance Foyer, Programmable Thermostat, Recessed Lighting
- Flooring: Laminate, Luxury Vinyl Plank, Porcelain Tile
- Windows: Double Pane Windows, Low-Emissivity Windows, Screens
- Has basement: No
Interior area
- Total structure area: 2,642
- Total interior livable area: 2,642 sqft
- Finished area above ground: 2,642
- Finished area below ground: 0
Property
Parking
- Parking features: Asphalt, Off Street
Accessibility
- Accessibility features: Grab Bars
Features
- Levels: One and One Half
- Stories: 1
- Patio & porch: Front Porch, Porch, Screened
- Exterior features: Fully Fenced, Fire Pit, Mature Trees/Landscape, Porch
- Fencing: Wood,Fenced,Full
- Has view: Yes
- View description: Garden
Lot
- Size: 0.69 Acres
- Features: Garden, Landscaped, Level, Native Plants, Private
Details
- Parcel number: 062A2000M02100
- Zoning description: R-2 Residential
Construction
Type & style
- Home type: SingleFamily
- Property subtype: Single Family Residence
Materials
- Brick, Stick Built
- Foundation: Slab
- Roof: Architectural
Condition
- Updated/Remodeled
- New construction: No
- Year built: 1999
Utilities & green energy
- Sewer: Public Sewer
- Water: Public
- Utilities for property: Cable Available, Propane
Community & neighborhood
Security
- Security features: Carbon Monoxide Detector(s)
Location
- Region: Charlottesville
- Subdivision: NORTHFIELDS
Price history
| Date | Event | Price |
|---|---|---|
| 2/4/2025 | Sold | $749,000$283/sqft |
Source: | ||
| 1/12/2025 | Pending sale | $749,000$283/sqft |
Source: | ||
| 10/3/2024 | Listed for sale | $749,000$283/sqft |
Source: | ||
| 9/11/2024 | Pending sale | $749,000$283/sqft |
Source: | ||
| 9/4/2024 | Listed for sale | $749,000+63.2%$283/sqft |
Source: | ||
Public tax history
| Year | Property taxes | Tax assessment |
|---|---|---|
| 2025 | $6,118 +17.6% | $684,300 +12.3% |
| 2024 | $5,202 +4.1% | $609,100 +4.1% |
| 2023 | $4,998 +14.2% | $585,300 +14.2% |
Find assessor info on the county website
Neighborhood: 22901
Nearby schools
GreatSchools rating
- 1/10Woodbrook Elementary SchoolGrades: PK-5Distance: 0.7 mi
- 2/10Jack Jouett Middle SchoolGrades: 6-8Distance: 2.8 mi
- 4/10Albemarle High SchoolGrades: 9-12Distance: 2.5 mi
Schools provided by the listing agent
- Elementary: Woodbrook
- Middle: Journey
- High: Albemarle
Source: CAAR. This data may not be complete. We recommend contacting the local school district to confirm school assignments for this home.
Get pre-qualified for a loan
At Zillow Home Loans, we can pre-qualify you in as little as 5 minutes with no impact to your credit score.An equal housing lender. NMLS #10287.
Sell with ease on Zillow
Get a Zillow Showcase℠ listing at no additional cost and you could sell for —faster.
$803,200
2% more+$16,064
With Zillow Showcase(estimated)$819,264


