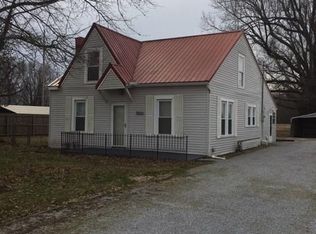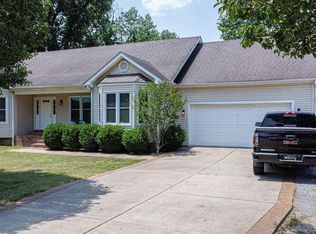3 bed 2 bath home was professionally painted in 2018. New crown molding in 2017. Bathroom remodeled in 2018. New granite counter tops, new diamond cabinets and back splash in kitchen in 2018 along with a new refrigerator, stove, dishwasher and washer and dryer in 2018 too. High end laminate, new siding in 2018, and new roof in 2013. New windows and doors in 2018 and new heat and air unit in 2018. Fenced in back yard and large storage shed complete this home.
This property is off market, which means it's not currently listed for sale or rent on Zillow. This may be different from what's available on other websites or public sources.


