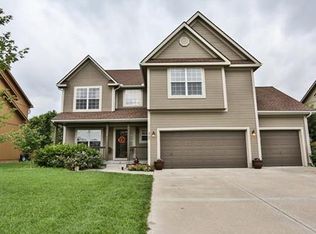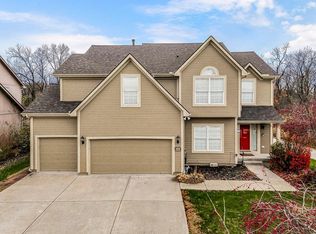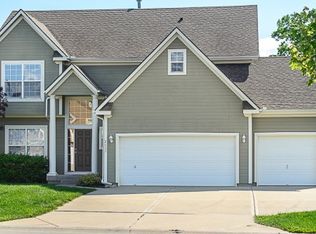Beautiful Home backs up to wooded nature trail never have anything behind you but nature! Most popular floor plan built in Eagle Creek...during an era when quality was king. Open plan high ceilings w/windows across the back of home bring the outside in. Kitchen perfect 4 entertaining & serious cooks w/lots of cabinets & counter space, breakast bar, deep walkin pantry, large eatin area open to huge living rm space 4 any style furniture. Main floor walks out to oversized patio w/ retractable awning overlooking nature
This property is off market, which means it's not currently listed for sale or rent on Zillow. This may be different from what's available on other websites or public sources.


