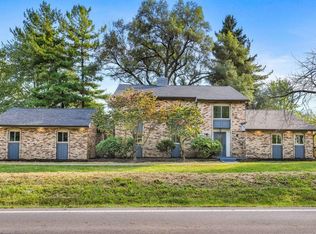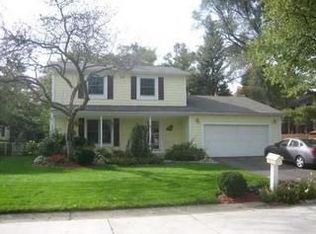Sold for $375,000 on 10/06/25
$375,000
2701 Snouffer Rd, Columbus, OH 43235
3beds
1,500sqft
Single Family Residence
Built in 1953
10,454.4 Square Feet Lot
$373,000 Zestimate®
$250/sqft
$2,081 Estimated rent
Home value
$373,000
$354,000 - $392,000
$2,081/mo
Zestimate® history
Loading...
Owner options
Explore your selling options
What's special
Welcome to this delightful 3-bedroom, 2-full-bath Cape Cod nestled in a highly desirable neighborhood within the Worthington School District. Step into this warm & inviting floor plan, featuring a beautifully remodeled kitchen complete with crisp white cabinetry, granite countertops, & modern finishes—perfect for everyday living & entertaining. The kitchen is open to the cozy living room with wood burning fireplace. The primary suite is located on the 1st floor with a full updated private bath while upstairs finds 2 additional bedrooms boasting hardwood flooring. Enjoy outdoor living in the fully fenced backyard, highlighted by a spacious deck ideal for summer BBQs & relaxing evenings. Conveniently located close to top-rated schools, parks, shopping, & dining options, this home combines comfort, style, & a prime location. A true gem you won't want to miss! Newer roof 2018, AC & humidifier 2021; Heating system 2020; H20 Tank 2016; Electric Panel 2018; Sump Pump 2021; Replacement Windows; Deck 2023; Driveway 2022.
Zillow last checked: 8 hours ago
Listing updated: October 06, 2025 at 01:03pm
Listed by:
Monica L Cook 614-975-0808,
Coldwell Banker Realty,
Gary J Cook 614-378-8778,
Coldwell Banker Realty
Bought with:
Lauren S Wyatt, 2013002175
Keller Williams Capital Ptnrs
Source: Columbus and Central Ohio Regional MLS ,MLS#: 225030579
Facts & features
Interior
Bedrooms & bathrooms
- Bedrooms: 3
- Bathrooms: 2
- Full bathrooms: 2
- Main level bedrooms: 1
Heating
- Forced Air
Cooling
- Central Air
Appliances
- Laundry: Electric Dryer Hookup
Features
- Flooring: Wood, Laminate, Carpet, Ceramic/Porcelain
- Windows: Insulated Windows
- Basement: Full
- Number of fireplaces: 1
- Fireplace features: Wood Burning, One
- Common walls with other units/homes: No Common Walls
Interior area
- Total structure area: 1,254
- Total interior livable area: 1,500 sqft
Property
Parking
- Total spaces: 1
- Parking features: Garage Door Opener, Attached, Side Load
- Attached garage spaces: 1
Features
- Levels: Two
- Patio & porch: Deck
- Fencing: Fenced
Lot
- Size: 10,454 sqft
Details
- Parcel number: 610184618
Construction
Type & style
- Home type: SingleFamily
- Architectural style: Cape Cod
- Property subtype: Single Family Residence
Materials
- Foundation: Block
Condition
- New construction: No
- Year built: 1953
Utilities & green energy
- Sewer: Public Sewer
- Water: Public
Community & neighborhood
Location
- Region: Columbus
- Subdivision: Donahue
Other
Other facts
- Listing terms: VA Loan,FHA,Conventional
Price history
| Date | Event | Price |
|---|---|---|
| 10/6/2025 | Sold | $375,000$250/sqft |
Source: | ||
| 9/15/2025 | Contingent | $375,000$250/sqft |
Source: | ||
| 9/3/2025 | Price change | $375,000-5.1%$250/sqft |
Source: | ||
| 8/28/2025 | Price change | $395,000-1.3%$263/sqft |
Source: | ||
| 8/15/2025 | Listed for sale | $400,000$267/sqft |
Source: | ||
Public tax history
| Year | Property taxes | Tax assessment |
|---|---|---|
| 2024 | $6,866 +4.6% | $111,830 |
| 2023 | $6,565 +32.2% | $111,830 +66.7% |
| 2022 | $4,965 +8.4% | $67,100 |
Find assessor info on the county website
Neighborhood: Brookside Village
Nearby schools
GreatSchools rating
- 7/10Brookside Elementary SchoolGrades: K-5Distance: 0.2 mi
- 7/10Perry Middle SchoolGrades: 6-8Distance: 0.6 mi
- 8/10Worthington Kilbourne High SchoolGrades: 9-12Distance: 0.9 mi
Get a cash offer in 3 minutes
Find out how much your home could sell for in as little as 3 minutes with a no-obligation cash offer.
Estimated market value
$373,000
Get a cash offer in 3 minutes
Find out how much your home could sell for in as little as 3 minutes with a no-obligation cash offer.
Estimated market value
$373,000

