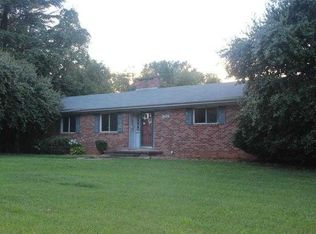Sold for $250,000
$250,000
2701 Tudor Rd, Winston Salem, NC 27106
4beds
2,701sqft
Stick/Site Built, Residential, Single Family Residence
Built in 1960
0.5 Acres Lot
$247,500 Zestimate®
$--/sqft
$2,107 Estimated rent
Home value
$247,500
$235,000 - $260,000
$2,107/mo
Zestimate® history
Loading...
Owner options
Explore your selling options
What's special
Beautiful split level full of potential! 2701 Tudor Road is on the market for the first time and you don't want to miss this! With a 2023 roof, two gorgeous fireplaces, generously sized bedrooms, formal dining room, and tons of character, this home is ready to bring your vision to life. Situated on a corner lot with mature landscaping in the heart of Winston! Tax amount based on 2025 tax value & 2024 tax rate. 2025 tax rate will be set mid-summer.
Zillow last checked: 8 hours ago
Listing updated: August 22, 2025 at 01:36pm
Listed by:
Michael Ferrin 336-978-0311,
Leonard Ryden Burr Real Estate
Bought with:
Jimmy Strates, 248718
DJS Investment Properties
Source: Triad MLS,MLS#: 1186366 Originating MLS: Winston-Salem
Originating MLS: Winston-Salem
Facts & features
Interior
Bedrooms & bathrooms
- Bedrooms: 4
- Bathrooms: 3
- Full bathrooms: 2
- 1/2 bathrooms: 1
- Main level bathrooms: 1
Primary bedroom
- Level: Lower
- Dimensions: 26.42 x 12.5
Bedroom 2
- Level: Upper
- Dimensions: 11.42 x 16
Bedroom 3
- Level: Upper
- Dimensions: 11.5 x 12.58
Bedroom 4
- Level: Upper
- Dimensions: 14.08 x 12.33
Den
- Level: Main
- Dimensions: 15 x 16.67
Dining room
- Level: Main
- Dimensions: 11.67 x 11
Entry
- Level: Main
- Dimensions: 5.75 x 16.75
Kitchen
- Level: Main
- Dimensions: 15 x 10.75
Living room
- Level: Main
- Dimensions: 22 x 13.17
Recreation room
- Level: Lower
- Dimensions: 18.08 x 15.92
Heating
- Steam, Natural Gas
Cooling
- None
Appliances
- Included: Microwave, Dishwasher, Free-Standing Range, Electric Water Heater
Features
- Flooring: Carpet, Laminate, Wood
- Basement: Crawl Space
- Number of fireplaces: 2
- Fireplace features: Basement, Living Room
Interior area
- Total structure area: 2,701
- Total interior livable area: 2,701 sqft
- Finished area above ground: 1,888
- Finished area below ground: 813
Property
Parking
- Total spaces: 2
- Parking features: Driveway, Garage, Lower Level Garage
- Garage spaces: 2
- Has uncovered spaces: Yes
Features
- Levels: Multi/Split
- Pool features: None
- Fencing: None
Lot
- Size: 0.50 Acres
- Features: Corner Lot, Not in Flood Zone
Details
- Parcel number: 6826555735
- Zoning: RS9
- Special conditions: Owner Sale
Construction
Type & style
- Home type: SingleFamily
- Architectural style: Split Level
- Property subtype: Stick/Site Built, Residential, Single Family Residence
Materials
- Brick
Condition
- Year built: 1960
Utilities & green energy
- Sewer: Public Sewer
- Water: Public
Community & neighborhood
Location
- Region: Winston Salem
- Subdivision: Sheraton Park
Other
Other facts
- Listing agreement: Exclusive Right To Sell
Price history
| Date | Event | Price |
|---|---|---|
| 8/22/2025 | Sold | $250,000 |
Source: | ||
| 7/7/2025 | Pending sale | $250,000 |
Source: | ||
| 7/1/2025 | Listed for sale | $250,000 |
Source: | ||
Public tax history
| Year | Property taxes | Tax assessment |
|---|---|---|
| 2025 | $4,161 +43.4% | $377,500 +82.5% |
| 2024 | $2,902 +4.8% | $206,900 |
| 2023 | $2,770 | $206,900 |
Find assessor info on the county website
Neighborhood: 27106
Nearby schools
GreatSchools rating
- 9/10Whitaker ElementaryGrades: PK-5Distance: 1.5 mi
- 2/10Paisley Middle SchoolGrades: 6-10Distance: 0.8 mi
- 4/10Mount Tabor HighGrades: 9-12Distance: 2.5 mi
Get a cash offer in 3 minutes
Find out how much your home could sell for in as little as 3 minutes with a no-obligation cash offer.
Estimated market value
$247,500
