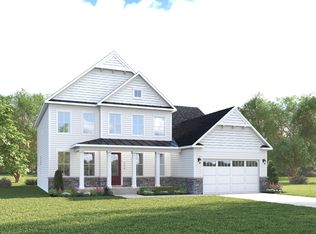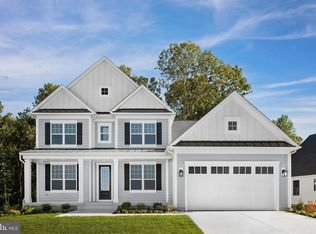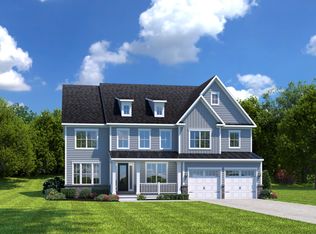Sold for $712,000
$712,000
27012 Fieldfare Rd #1, Lewes, DE 19958
3beds
2,553sqft
Single Family Residence
Built in 2025
9,200 Square Feet Lot
$707,900 Zestimate®
$279/sqft
$3,083 Estimated rent
Home value
$707,900
$658,000 - $757,000
$3,083/mo
Zestimate® history
Loading...
Owner options
Explore your selling options
What's special
MODEL HOME INVESTMENT OPPORTUNITY WITH BUILDER LEASEBACK! Our brand new model, the Kingston, was designed to offer customers one-level living in a home that is a perfect blend of comfort and sophistication. The home maximizes livability by offering privacy & additional storage throughout — even in the oversized garage. A separate owner’s suite for ultimate privacy, as well as 2 separate bedrooms and a private study. A formal foyer greets guests and the family entry offers a dedicated arrival center to keep things organized. The large kitchen and dining have 10’ ceilings and are open to the family room, which features 12’ ceilings and an included coffered ceiling for that added touch of charm. These spaces are designed to allow natural light to stream through a breathtaking wall of windows in the dining and family room-Stepping outside, customers can enjoy outdoor living with the included covered porch, which creates an inviting & airy space that is perfect for gatherings. Ask about $15K TOWARDS CLOSING COSTS WITH USE OF NVR MORTGAGE. Call today to find out more!
Zillow last checked: 8 hours ago
Listing updated: March 31, 2025 at 07:47am
Listed by:
Tineshia R. Johnson 240-305-1275,
NVR, INC.
Bought with:
Brigit Taylor, 17933
Keller Williams Realty
Source: Bright MLS,MLS#: DESU2076420
Facts & features
Interior
Bedrooms & bathrooms
- Bedrooms: 3
- Bathrooms: 3
- Full bathrooms: 2
- 1/2 bathrooms: 1
- Main level bathrooms: 3
- Main level bedrooms: 3
Basement
- Area: 0
Heating
- Forced Air, Natural Gas
Cooling
- Central Air, Electric
Appliances
- Included: Tankless Water Heater, Gas Water Heater
Features
- Has basement: No
- Has fireplace: No
Interior area
- Total structure area: 2,553
- Total interior livable area: 2,553 sqft
- Finished area above ground: 2,553
- Finished area below ground: 0
Property
Parking
- Total spaces: 2
- Parking features: Garage Faces Front, Garage Door Opener, Inside Entrance, Concrete, Attached
- Attached garage spaces: 2
- Has uncovered spaces: Yes
Accessibility
- Accessibility features: None
Features
- Levels: Two
- Stories: 2
- Pool features: Community
Lot
- Size: 9,200 sqft
Details
- Additional structures: Above Grade, Below Grade
- Parcel number: NO TAX RECORD
- Zoning: RESIDENTIAL
- Special conditions: Standard
Construction
Type & style
- Home type: SingleFamily
- Architectural style: Coastal
- Property subtype: Single Family Residence
Materials
- Mixed
- Foundation: Crawl Space, Concrete Perimeter
- Roof: Asphalt
Condition
- Excellent
- New construction: Yes
- Year built: 2025
Details
- Builder model: Kingston
- Builder name: NV Homes
Utilities & green energy
- Sewer: Public Sewer
- Water: Public
Community & neighborhood
Location
- Region: Lewes
- Subdivision: Tanager Woods
HOA & financial
HOA
- Has HOA: Yes
- HOA fee: $250 monthly
- Amenities included: Bar/Lounge, Billiard Room, Clubhouse, Pool, Fitness Center
- Services included: Maintenance Grounds, Recreation Facility, Pool(s), Trash, Snow Removal
Other
Other facts
- Listing agreement: Exclusive Right To Sell
- Listing terms: Cash,Conventional,VA Loan
- Ownership: Fee Simple
Price history
| Date | Event | Price |
|---|---|---|
| 3/28/2025 | Sold | $712,000$279/sqft |
Source: | ||
| 1/3/2025 | Pending sale | $712,000$279/sqft |
Source: | ||
| 1/2/2025 | Listed for sale | $712,000$279/sqft |
Source: | ||
Public tax history
Tax history is unavailable.
Neighborhood: 19958
Nearby schools
GreatSchools rating
- 9/10Shields (Richard A.) Elementary SchoolGrades: K-5Distance: 4.9 mi
- 7/10Beacon Middle SchoolGrades: 6-8Distance: 2.3 mi
- 8/10Cape Henlopen High SchoolGrades: 9-12Distance: 4.1 mi
Schools provided by the listing agent
- District: Cape Henlopen
Source: Bright MLS. This data may not be complete. We recommend contacting the local school district to confirm school assignments for this home.
Get pre-qualified for a loan
At Zillow Home Loans, we can pre-qualify you in as little as 5 minutes with no impact to your credit score.An equal housing lender. NMLS #10287.
Sell for more on Zillow
Get a Zillow Showcase℠ listing at no additional cost and you could sell for .
$707,900
2% more+$14,158
With Zillow Showcase(estimated)$722,058


