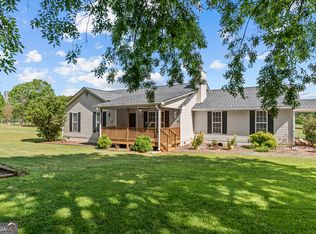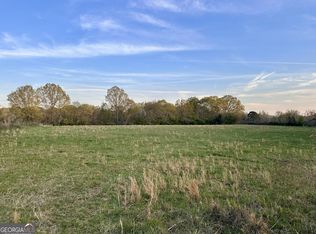Closed
$2,410,000
2701A Nolan Store Rd, Bostwick, GA 30623
4beds
4,600sqft
Single Family Residence
Built in 2017
104.71 Acres Lot
$1,709,300 Zestimate®
$524/sqft
$3,112 Estimated rent
Home value
$1,709,300
$1.32M - $2.19M
$3,112/mo
Zestimate® history
Loading...
Owner options
Explore your selling options
What's special
The ultimate farmhouse on 100+ acres. This is the real deal. The entire home is planked with custom cut lumber and the fireplace stands from floor to ceiling and is a real masonry fireplace. Attention to detail is abundant throughout the home with custom cabinetry, custom white oak, wide planked hardwood flooring, custom light fixtures, custom sliding barn doors. The upstairs secondary bedrooms are all oversized and each bedroom has it's own private retreat above it, offering plenty of space for a play area or office. The home has over 2080 sq.ft. of a wrap around Cypress Wood porch which offers pastoral views from all sides. The gunite pool with tanning ledge and waterfall is great for entertaining and adjoins the outside grilling area and covered pavilion. A one bedroom one bath guest house with a loft is perfect for extended family. And the best part...did we mention the 210 sq.ft. storm shelter? Hopefully, you will never need it, but it is there if you do. This is a once in a lifetime opportunity to own such an amazing home on one of the prettiest pieces of property in the county. The 100 acres is in a lifetime conservation and cannot be divided. Call for your private tour today. For more information about this property or others like it please contact Ginny VanOostrom at Algin Realty 770-616-4460.
Zillow last checked: 8 hours ago
Listing updated: June 13, 2023 at 12:58pm
Listed by:
Ginny E Vanoostrom 770-616-4460,
Algin Realty, Inc.
Bought with:
Deanna W Williamson, 314287
Coldwell Banker Upchurch Realty
Source: GAMLS,MLS#: 10154452
Facts & features
Interior
Bedrooms & bathrooms
- Bedrooms: 4
- Bathrooms: 4
- Full bathrooms: 3
- 1/2 bathrooms: 1
- Main level bathrooms: 1
- Main level bedrooms: 1
Heating
- Other
Cooling
- Other
Appliances
- Included: Dishwasher, Oven/Range (Combo)
- Laundry: Other
Features
- High Ceilings, Double Vanity, Master On Main Level
- Flooring: Hardwood, Tile
- Basement: Crawl Space
- Number of fireplaces: 1
Interior area
- Total structure area: 4,600
- Total interior livable area: 4,600 sqft
- Finished area above ground: 4,600
- Finished area below ground: 0
Property
Parking
- Parking features: Attached
- Has attached garage: Yes
Features
- Levels: Two
- Stories: 2
Lot
- Size: 104.71 Acres
- Features: Other
Details
- Parcel number: 008 063
Construction
Type & style
- Home type: SingleFamily
- Architectural style: Country/Rustic,Traditional
- Property subtype: Single Family Residence
Materials
- Concrete
- Foundation: Pillar/Post/Pier
- Roof: Composition
Condition
- Resale
- New construction: No
- Year built: 2017
Utilities & green energy
- Sewer: Septic Tank
- Water: Well
- Utilities for property: Other
Community & neighborhood
Community
- Community features: None
Location
- Region: Bostwick
- Subdivision: none
Other
Other facts
- Listing agreement: Exclusive Right To Sell
- Listing terms: 1031 Exchange,Cash,Conventional
Price history
| Date | Event | Price |
|---|---|---|
| 6/7/2023 | Pending sale | $2,500,000+3.7%$543/sqft |
Source: | ||
| 6/2/2023 | Sold | $2,410,000-3.6%$524/sqft |
Source: | ||
| 4/29/2023 | Listed for sale | $2,500,000$543/sqft |
Source: | ||
Public tax history
Tax history is unavailable.
Neighborhood: 30623
Nearby schools
GreatSchools rating
- NAMorgan County Primary SchoolGrades: PK-2Distance: 10.4 mi
- 7/10Morgan County Middle SchoolGrades: 6-8Distance: 10.4 mi
- 8/10Morgan County Charter High SchoolGrades: 9-12Distance: 10.3 mi
Schools provided by the listing agent
- Elementary: Morgan County Primary/Elementa
- Middle: Morgan County
- High: Morgan County
Source: GAMLS. This data may not be complete. We recommend contacting the local school district to confirm school assignments for this home.
Get a cash offer in 3 minutes
Find out how much your home could sell for in as little as 3 minutes with a no-obligation cash offer.
Estimated market value$1,709,300
Get a cash offer in 3 minutes
Find out how much your home could sell for in as little as 3 minutes with a no-obligation cash offer.
Estimated market value
$1,709,300

