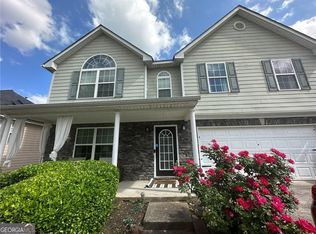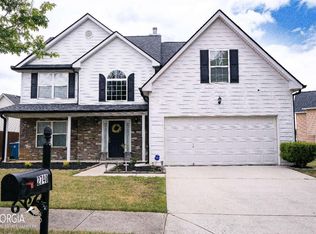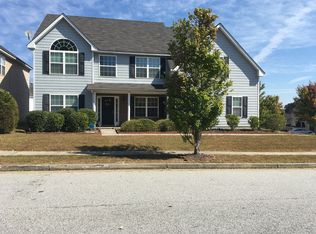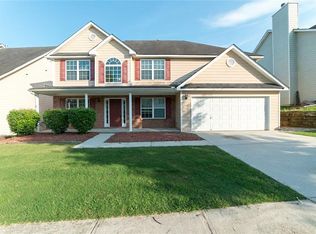Closed
$383,500
2702 Austin Ridge Dr, Dacula, GA 30019
4beds
--sqft
Single Family Residence
Built in 2006
8,276.4 Square Feet Lot
$375,500 Zestimate®
$--/sqft
$2,602 Estimated rent
Home value
$375,500
$357,000 - $394,000
$2,602/mo
Zestimate® history
Loading...
Owner options
Explore your selling options
What's special
Must see 4 bedroom, 3 bathroom open floor plan home close to schools, shopping & 316! Cover front porch invites you into the first floor with hardwood floors throughout, separate dining room and formal living room/office and full bedroom and bathroom perfect for guest or in-law suite. Open, bright kitchen with granite counter tops and stainless steel appliances looks into additional dining space and 2-story fireside family room. Upper level boasts large loft, oversized OwnerCOs Suite with tray ceiling and sitting area, en suite bathroom with double vanities and separate shower and soaking tub. 2 spacious secondary bedrooms with high ceilings and 1 additional full bathroom finish the second level. Huge corner, level lot with privacy fence. New floors, new roof and new water heater.
Zillow last checked: 8 hours ago
Listing updated: September 30, 2024 at 02:37pm
Listed by:
Adisa Ahmetspahic 678-978-7303,
Heartland Real Estate
Bought with:
John Kurtz, 413628
WM Realty LLC
Source: GAMLS,MLS#: 10241807
Facts & features
Interior
Bedrooms & bathrooms
- Bedrooms: 4
- Bathrooms: 3
- Full bathrooms: 3
- Main level bathrooms: 1
- Main level bedrooms: 1
Dining room
- Features: Separate Room
Kitchen
- Features: Breakfast Area, Breakfast Room, Kitchen Island, Pantry, Walk-in Pantry
Heating
- Natural Gas, Central
Cooling
- Ceiling Fan(s), Central Air
Appliances
- Included: Dishwasher, Disposal, Microwave, Refrigerator
- Laundry: In Hall, Upper Level
Features
- Double Vanity, Walk-In Closet(s), Split Bedroom Plan
- Flooring: Hardwood, Tile, Carpet
- Basement: None
- Number of fireplaces: 1
- Fireplace features: Living Room
- Common walls with other units/homes: No Common Walls
Interior area
- Total structure area: 0
- Finished area above ground: 0
- Finished area below ground: 0
Property
Parking
- Total spaces: 2
- Parking features: Garage, Kitchen Level, Side/Rear Entrance
- Has garage: Yes
Features
- Levels: Two
- Stories: 2
- Fencing: Back Yard,Wood
- Body of water: None
Lot
- Size: 8,276 sqft
- Features: Corner Lot, Level, Private
Details
- Parcel number: R5306 434
- Special conditions: As Is
Construction
Type & style
- Home type: SingleFamily
- Architectural style: Craftsman,Traditional
- Property subtype: Single Family Residence
Materials
- Concrete
- Roof: Composition
Condition
- Resale
- New construction: No
- Year built: 2006
Utilities & green energy
- Electric: 220 Volts
- Sewer: Public Sewer
- Water: Public
- Utilities for property: Cable Available, Electricity Available, Natural Gas Available, Phone Available, Sewer Available, Water Available
Community & neighborhood
Security
- Security features: Smoke Detector(s)
Community
- Community features: Sidewalks, Street Lights, Walk To Schools, Near Shopping
Location
- Region: Dacula
- Subdivision: Alcovy Ridge
HOA & financial
HOA
- Has HOA: No
- Services included: None
Other
Other facts
- Listing agreement: Exclusive Right To Sell
Price history
| Date | Event | Price |
|---|---|---|
| 7/6/2024 | Listing removed | -- |
Source: Zillow Rentals Report a problem | ||
| 7/3/2024 | Listed for rent | $2,425 |
Source: Zillow Rentals Report a problem | ||
| 3/22/2024 | Sold | $383,500-7.6% |
Source: | ||
| 1/31/2024 | Pending sale | $415,000 |
Source: | ||
| 1/16/2024 | Listed for sale | $415,000+84.4% |
Source: | ||
Public tax history
| Year | Property taxes | Tax assessment |
|---|---|---|
| 2024 | $5,407 +7.2% | $155,520 -3.8% |
| 2023 | $5,045 -2.8% | $161,720 +18.7% |
| 2022 | $5,191 +29.6% | $136,280 +34.3% |
Find assessor info on the county website
Neighborhood: 30019
Nearby schools
GreatSchools rating
- 6/10Dacula Elementary SchoolGrades: PK-5Distance: 0.6 mi
- 6/10Dacula Middle SchoolGrades: 6-8Distance: 1.1 mi
- 6/10Dacula High SchoolGrades: 9-12Distance: 1.1 mi
Schools provided by the listing agent
- Elementary: Dacula
- Middle: Dacula
- High: Dacula
Source: GAMLS. This data may not be complete. We recommend contacting the local school district to confirm school assignments for this home.
Get a cash offer in 3 minutes
Find out how much your home could sell for in as little as 3 minutes with a no-obligation cash offer.
Estimated market value
$375,500



