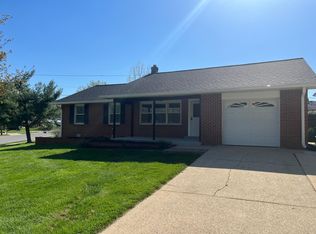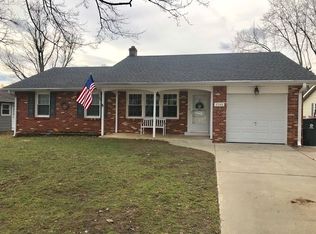Sold for $397,500
$397,500
2702 Barnsley Rd, Wilmington, DE 19808
3beds
1,282sqft
Single Family Residence
Built in 1966
6,970 Square Feet Lot
$404,700 Zestimate®
$310/sqft
$2,156 Estimated rent
Home value
$404,700
$364,000 - $449,000
$2,156/mo
Zestimate® history
Loading...
Owner options
Explore your selling options
What's special
This cute ranch in Highlands of Heritage Park is in move-right-in condition! Step onto the inviting, covered front porch and come inside! You will love the easy floor plan with hardwoods throughout most of main level! A main level laundry with washer and dryer included is just off the kitchen! A lovely dining room with a bay window overlooks the back yard and handsome built in shelves and cabinets flank the bay window as well! The primary bedroom has a ceiling fan and it's own half bath. The full hall bathroom is just around the corner. You'll love the eat in kitchen, it's bright and cozy with recessed lighting and fridge included! Just a few steps away is a walkout to the 12 x 15 deck that overlooks the back yard! Great for easy outdoor dining! There's lots of space in the full basement with lots of storage shelves! Recently updated (late 2020) HVAC with Aprilaire humidifier and Smart Thermostat! Your garage already has plenty of household tools and ladders, etc. and is located right outside the landing to basement steps, accessible from the dining room! Check out the virtually maintenance free exterior totally wrapped in brick with maintenance free siding on the gable ends! Beautifully landscaped too and also a storage shed in the back yard! This home has great bones as well with updated HVAC and double hung tilt-in windows for easy cleaning! Two schools within walking distance! This will be a wonderful place to call home! Home inspections are welcome, however due to this being an Estate Sale this property is being sold in "as Is" condition.
Zillow last checked: 8 hours ago
Listing updated: November 03, 2025 at 03:51pm
Listed by:
Dave Iliff 302-239-3000,
Patterson-Schwartz-Hockessin,
Co-Listing Agent: Julianna Lee 267-461-6128,
Patterson-Schwartz-Hockessin
Bought with:
Natalie Bomberger, RS-335823
Patterson-Schwartz-Hockessin
Source: Bright MLS,MLS#: DENC2090990
Facts & features
Interior
Bedrooms & bathrooms
- Bedrooms: 3
- Bathrooms: 2
- Full bathrooms: 1
- 1/2 bathrooms: 1
- Main level bathrooms: 2
- Main level bedrooms: 3
Bedroom 1
- Features: Flooring - HardWood
- Level: Main
- Area: 140 Square Feet
- Dimensions: 14 X 10
Bedroom 3
- Features: Dining Area, Kitchen - Electric Cooking
- Level: Main
- Area: 110 Square Feet
- Dimensions: 10 X 11
Bathroom 2
- Features: Flooring - HardWood
- Level: Main
- Area: 81 Square Feet
- Dimensions: 9 X 9
Dining room
- Features: Built-in Features, Flooring - HardWood, Formal Dining Room
- Level: Main
- Area: 130 Square Feet
- Dimensions: 13 X 10
Kitchen
- Features: Flooring - HardWood
- Level: Main
- Area: 143 Square Feet
- Dimensions: 13 X 11
Living room
- Features: Flooring - HardWood
- Level: Main
- Area: 272 Square Feet
- Dimensions: 16 X 17
Heating
- Central, Programmable Thermostat, Natural Gas
Cooling
- Ceiling Fan(s), Central Air, Electric
Appliances
- Included: Microwave, Built-In Range, Dishwasher, Disposal, Dryer, Humidifier, Oven/Range - Electric, Refrigerator, Washer, Electric Water Heater
- Laundry: Main Level
Features
- Built-in Features, Ceiling Fan(s), Formal/Separate Dining Room, Eat-in Kitchen, Recessed Lighting, Dry Wall
- Flooring: Hardwood, Wood
- Doors: Insulated, Six Panel, Storm Door(s)
- Windows: Bay/Bow, Double Hung, Insulated Windows, Replacement, Screens
- Basement: Full
- Has fireplace: No
Interior area
- Total structure area: 2,564
- Total interior livable area: 1,282 sqft
- Finished area above ground: 1,282
- Finished area below ground: 0
Property
Parking
- Total spaces: 1
- Parking features: Garage Faces Front, Garage Door Opener, Inside Entrance, Attached
- Attached garage spaces: 1
Accessibility
- Accessibility features: Doors - Swing In
Features
- Levels: One
- Stories: 1
- Pool features: None
Lot
- Size: 6,970 sqft
Details
- Additional structures: Above Grade, Below Grade
- Parcel number: 0804330112
- Zoning: RESIDENTIAL
- Special conditions: Standard
Construction
Type & style
- Home type: SingleFamily
- Architectural style: Ranch/Rambler
- Property subtype: Single Family Residence
Materials
- Brick, Vinyl Siding
- Foundation: Block
- Roof: Asphalt
Condition
- Very Good
- New construction: No
- Year built: 1966
Utilities & green energy
- Electric: 150 Amps
- Sewer: Public Sewer
- Water: Public
Community & neighborhood
Location
- Region: Wilmington
- Subdivision: Heritage Park
Other
Other facts
- Listing agreement: Exclusive Right To Sell
- Listing terms: Cash,Conventional
- Ownership: Fee Simple
Price history
| Date | Event | Price |
|---|---|---|
| 10/30/2025 | Sold | $397,500$310/sqft |
Source: | ||
| 10/13/2025 | Pending sale | $397,500$310/sqft |
Source: | ||
| 10/10/2025 | Listed for sale | $397,500$310/sqft |
Source: | ||
Public tax history
| Year | Property taxes | Tax assessment |
|---|---|---|
| 2025 | -- | $386,900 +548.1% |
| 2024 | $1,706 +18% | $59,700 |
| 2023 | $1,446 -1.6% | $59,700 |
Find assessor info on the county website
Neighborhood: 19808
Nearby schools
GreatSchools rating
- 8/10Heritage Elementary SchoolGrades: K-5Distance: 0.2 mi
- 1/10Skyline Middle SchoolGrades: 6-8Distance: 0.3 mi
- 3/10Dickinson (John) High SchoolGrades: 6-12Distance: 0.7 mi
Schools provided by the listing agent
- Elementary: Heritage
- Middle: Skyline
- High: Dickinson
- District: Red Clay Consolidated
Source: Bright MLS. This data may not be complete. We recommend contacting the local school district to confirm school assignments for this home.
Get a cash offer in 3 minutes
Find out how much your home could sell for in as little as 3 minutes with a no-obligation cash offer.
Estimated market value$404,700
Get a cash offer in 3 minutes
Find out how much your home could sell for in as little as 3 minutes with a no-obligation cash offer.
Estimated market value
$404,700

