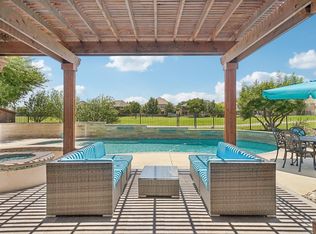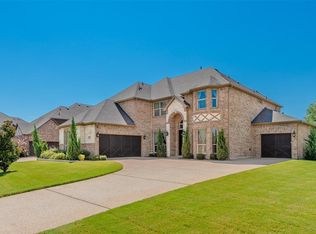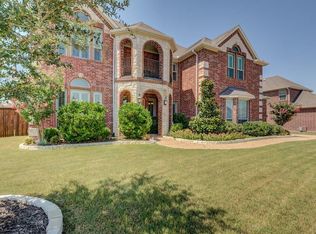Sold
Price Unknown
2702 Mona Vale Rd, Trophy Club, TX 76262
4beds
3,432sqft
Single Family Residence
Built in 2012
0.32 Acres Lot
$1,066,700 Zestimate®
$--/sqft
$5,400 Estimated rent
Home value
$1,066,700
$1.01M - $1.13M
$5,400/mo
Zestimate® history
Loading...
Owner options
Explore your selling options
What's special
Here's your chance at a rare Trophy Club gem! This 4 bedroom, 4 bath estate offers a versatile space on a beautiful lot. Your guests are warmly welcomed the moment they enter. The Texas-size living room with a soaring ceiling, gorgeous stone fireplace, and large windows is ideally placed in this open concept floorplan. Enviable kitchen offers built-in stainless steel appliances, an island with extra seating and stone work that matches the fireplace, tiled backsplash, pantry, and bright breakfast nook. Elegant formal dining room. Downstairs primary bedroom features sitting area, access to backyard, ensuite bath. separate vanities, jetted tub, separate shower, and walk-in closet. Additional guest bedroom and bath on the first floor. Spacious secondary bedrooms and baths share the second floor with an extra living room and impressive media room. You backyard oasis is complete with a covered patio with motorized full screens, 360 gas fireplace, outdoor kitchen and a sparkling pool and spa!
Zillow last checked: 8 hours ago
Listing updated: August 10, 2023 at 10:21am
Listed by:
Jennifer Viner 0591089 817-783-4605,
Redfin Corporation 817-783-4605
Bought with:
Tommy Pistana
Compass RE Texas, LLC
Source: NTREIS,MLS#: 20333706
Facts & features
Interior
Bedrooms & bathrooms
- Bedrooms: 4
- Bathrooms: 4
- Full bathrooms: 4
Primary bedroom
- Features: En Suite Bathroom, Walk-In Closet(s)
- Level: First
- Dimensions: 14 x 19
Bedroom
- Features: Walk-In Closet(s)
- Level: First
- Dimensions: 12 x 15
Bedroom
- Features: Walk-In Closet(s)
- Level: Second
- Dimensions: 15 x 15
Bedroom
- Features: En Suite Bathroom, Walk-In Closet(s)
- Level: Second
- Dimensions: 15 x 12
Primary bathroom
- Level: First
- Dimensions: 10 x 15
Bathroom
- Level: First
- Dimensions: 5 x 9
Bathroom
- Level: Second
- Dimensions: 11 x 5
Dining room
- Level: First
- Dimensions: 11 x 19
Kitchen
- Features: Breakfast Bar, Butler's Pantry, Granite Counters, Kitchen Island, Sink, Walk-In Pantry
- Level: First
- Dimensions: 12 x 17
Laundry
- Features: Built-in Features
- Level: First
- Dimensions: 6 x 11
Living room
- Level: First
- Dimensions: 18 x 20
Living room
- Level: Second
- Dimensions: 17 x 21
Media room
- Level: Second
- Dimensions: 13 x 21
Office
- Level: First
- Dimensions: 12 x 11
Heating
- Central, ENERGY STAR Qualified Equipment, Fireplace(s), Natural Gas
Cooling
- Central Air, Ceiling Fan(s), ENERGY STAR Qualified Equipment
Appliances
- Included: Convection Oven, Dishwasher, Electric Oven, Gas Cooktop, Disposal, Gas Water Heater, Microwave, Vented Exhaust Fan
- Laundry: Washer Hookup, Electric Dryer Hookup, Laundry in Utility Room
Features
- Wet Bar, Built-in Features, Chandelier, Eat-in Kitchen, High Speed Internet, Paneling/Wainscoting, Wired for Sound
- Flooring: Carpet, Ceramic Tile, Wood
- Windows: Window Coverings
- Has basement: No
- Number of fireplaces: 1
- Fireplace features: Gas Log, Gas Starter, Stone
Interior area
- Total interior livable area: 3,432 sqft
Property
Parking
- Total spaces: 3
- Parking features: Door-Single, Garage Faces Front, Garage, Golf Cart Garage, Garage Door Opener, Garage Faces Side
- Attached garage spaces: 3
Features
- Levels: Two
- Stories: 2
- Patio & porch: Front Porch, Patio, Covered
- Exterior features: Fire Pit, Outdoor Grill, Outdoor Kitchen, Other, Rain Gutters
- Pool features: Fenced, Gunite, Heated, In Ground, Pool, Pool Sweep, Sport, Community
- Has spa: Yes
- Spa features: Hot Tub
- Fencing: Wood,Wrought Iron
Lot
- Size: 0.32 Acres
- Features: On Golf Course, Subdivision, Sprinkler System
Details
- Parcel number: R470250
Construction
Type & style
- Home type: SingleFamily
- Architectural style: Traditional,Detached
- Property subtype: Single Family Residence
Materials
- Brick
- Foundation: Slab
- Roof: Composition
Condition
- Year built: 2012
Utilities & green energy
- Utilities for property: Electricity Available, Electricity Connected, Natural Gas Available, Municipal Utilities, Sewer Available, Separate Meters, Underground Utilities, Water Available
Green energy
- Energy efficient items: Water Heater
Community & neighborhood
Community
- Community features: Boat Facilities, Dock, Golf, Lake, Playground, Park, Pool, Trails/Paths
Location
- Region: Trophy Club
- Subdivision: The Highlands At Trophy Club N
HOA & financial
HOA
- Has HOA: Yes
- HOA fee: $475 annually
- Services included: Association Management
- Association name: Associa Management
- Association phone: 214-368-4030
Other
Other facts
- Listing terms: Cash,Conventional,FHA,VA Loan
Price history
| Date | Event | Price |
|---|---|---|
| 8/10/2023 | Sold | -- |
Source: NTREIS #20333706 Report a problem | ||
| 7/6/2023 | Pending sale | $979,000$285/sqft |
Source: NTREIS #20333706 Report a problem | ||
| 6/27/2023 | Contingent | $979,000$285/sqft |
Source: NTREIS #20333706 Report a problem | ||
| 5/22/2023 | Listed for sale | $979,000+0.4%$285/sqft |
Source: NTREIS #20333706 Report a problem | ||
| 7/7/2022 | Sold | -- |
Source: NTREIS #20053688 Report a problem | ||
Public tax history
| Year | Property taxes | Tax assessment |
|---|---|---|
| 2025 | $21,122 +3.2% | $1,099,621 +4.7% |
| 2024 | $20,462 +17.6% | $1,050,578 +7.5% |
| 2023 | $17,396 +14.1% | $976,977 +38.2% |
Find assessor info on the county website
Neighborhood: 76262
Nearby schools
GreatSchools rating
- 10/10Lakeview Elementary SchoolGrades: PK-5Distance: 1.1 mi
- 8/10Medlin Middle SchoolGrades: 6-8Distance: 0.7 mi
- 8/10Byron Nelson High SchoolGrades: 9-12Distance: 0.7 mi
Schools provided by the listing agent
- Elementary: Beck
- Middle: Medlin
- High: Byron Nelson
- District: Northwest ISD
Source: NTREIS. This data may not be complete. We recommend contacting the local school district to confirm school assignments for this home.
Get a cash offer in 3 minutes
Find out how much your home could sell for in as little as 3 minutes with a no-obligation cash offer.
Estimated market value$1,066,700
Get a cash offer in 3 minutes
Find out how much your home could sell for in as little as 3 minutes with a no-obligation cash offer.
Estimated market value
$1,066,700


