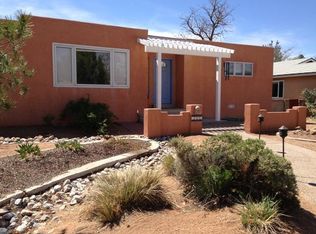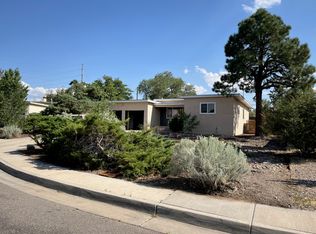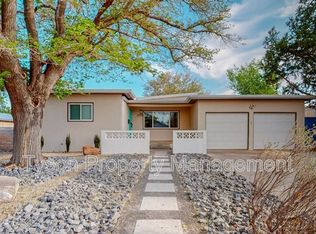Sold on 12/23/25
Price Unknown
2702 Morrow Rd NE, Albuquerque, NM 87106
6beds
2,837sqft
Single Family Residence
Built in 1952
10,018.8 Square Feet Lot
$835,100 Zestimate®
$--/sqft
$3,160 Estimated rent
Home value
$835,100
$768,000 - $902,000
$3,160/mo
Zestimate® history
Loading...
Owner options
Explore your selling options
What's special
''House of Modern,'' is a beautifully designed home that can be used as a single family residence, but also comes with incredible income potential. Use the entire house for yourselves which features a warm welcome into the living room and a truly custom kitchen. The wood floors, ample natural light and incredible privacy make this home a true oasis. The formal dining can easily be transformed into a private office or bedroom with a retractable wooden wall, and a spa-like primary suite welcomes you at the end of the day. It's truly perfect for multi-generational living with each of the 5 other bedrooms having their own parking, entrance, and private outdoor space. Or, you can live in the front and keep the suites for short term rentals. See additional information below:
Zillow last checked: 8 hours ago
Listing updated: December 24, 2025 at 08:40am
Listed by:
Talia Freedman 505-263-7892,
Talia Freedman and Co.,
Nicole M Prill 505-506-8457,
Talia Freedman and Co.
Bought with:
Alexa Rea Keesing, 53763
Sun Mountain Real Estate
Source: SWMLS,MLS#: 1088936
Facts & features
Interior
Bedrooms & bathrooms
- Bedrooms: 6
- Bathrooms: 7
- Full bathrooms: 1
- 3/4 bathrooms: 6
Primary bedroom
- Description: Possible STR 6
- Level: Main
- Area: 123.48
- Dimensions: Possible STR 6
Bedroom 2
- Description: STR 1
- Level: Lower
- Area: 156.28
- Dimensions: STR 1
Bedroom 3
- Description: STR 2
- Level: Lower
- Area: 270.62
- Dimensions: STR 2
Bedroom 4
- Description: STR 3
- Level: Main
- Area: 154.28
- Dimensions: STR 3
Bedroom 5
- Description: STR 4
- Level: Main
- Area: 182.25
- Dimensions: STR 4
Bedroom 5
- Description: STR 5
- Level: Main
- Area: 183.69
- Dimensions: STR 5
Dining room
- Description: 7th Br/Dining Room
- Level: Main
- Area: 165.51
- Dimensions: 7th Br/Dining Room
Kitchen
- Level: Main
- Area: 164.76
- Dimensions: 14.75 x 11.17
Living room
- Level: Main
- Area: 279.53
- Dimensions: 18.33 x 15.25
Heating
- Ductless, Multiple Heating Units
Cooling
- Ductless, Refrigerated
Appliances
- Laundry: Electric Dryer Hookup
Features
- Breakfast Bar, Separate/Formal Dining Room, High Speed Internet, Main Level Primary, Multiple Primary Suites, Pantry, Shower Only, Separate Shower
- Flooring: Carpet Free, Tile, Wood
- Windows: Double Pane Windows, Insulated Windows, Vinyl
- Has basement: No
- Number of fireplaces: 1
- Fireplace features: Custom, Wood Burning
Interior area
- Total structure area: 2,837
- Total interior livable area: 2,837 sqft
Property
Features
- Levels: One
- Stories: 1
- Patio & porch: Covered, Open, Patio
- Exterior features: Courtyard, Fire Pit, Patio, Privacy Wall, Private Entrance
Lot
- Size: 10,018 sqft
Details
- Additional structures: Shed(s), Storage
- Parcel number: 101605918501530801
- Zoning description: R-1D*
- Special conditions: Standard
Construction
Type & style
- Home type: SingleFamily
- Property subtype: Single Family Residence
Materials
- Frame, Stucco
- Foundation: Combination
- Roof: Metal,Pitched
Condition
- Resale
- New construction: No
- Year built: 1952
Utilities & green energy
- Sewer: Public Sewer
- Water: Public
- Utilities for property: Electricity Connected, Natural Gas Connected, Sewer Connected, Water Connected
Green energy
- Energy generation: None
Community & neighborhood
Location
- Region: Albuquerque
Other
Other facts
- Listing terms: Cash,Conventional,FHA,VA Loan
Price history
| Date | Event | Price |
|---|---|---|
| 12/23/2025 | Sold | -- |
Source: | ||
| 11/29/2025 | Pending sale | $850,000$300/sqft |
Source: | ||
| 10/1/2025 | Price change | $850,000-15%$300/sqft |
Source: | ||
| 9/11/2025 | Price change | $1,000,000-16.7%$352/sqft |
Source: | ||
| 8/2/2025 | Listed for sale | $1,200,000+445.5%$423/sqft |
Source: | ||
Public tax history
| Year | Property taxes | Tax assessment |
|---|---|---|
| 2024 | $5,245 +32% | $126,327 +33% |
| 2023 | $3,974 +3.6% | $95,006 +3% |
| 2022 | $3,838 +3.5% | $92,239 +3% |
Find assessor info on the county website
Neighborhood: Netherwood Park
Nearby schools
GreatSchools rating
- 4/10Montezuma Elementary SchoolGrades: PK-5Distance: 0.3 mi
- 6/10Jefferson Middle SchoolGrades: 6-8Distance: 1 mi
- 3/10Albuquerque High SchoolGrades: 9-12Distance: 1.2 mi
Schools provided by the listing agent
- Elementary: Montezuma
- Middle: Jefferson
- High: Albuquerque
Source: SWMLS. This data may not be complete. We recommend contacting the local school district to confirm school assignments for this home.
Get a cash offer in 3 minutes
Find out how much your home could sell for in as little as 3 minutes with a no-obligation cash offer.
Estimated market value
$835,100
Get a cash offer in 3 minutes
Find out how much your home could sell for in as little as 3 minutes with a no-obligation cash offer.
Estimated market value
$835,100


