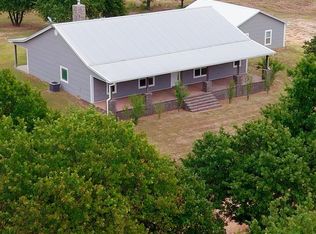Sold
$315,000
2702 N Cason Rd, Marlow, OK 73055
3beds
1,800sqft
Single Family Residence
Built in 1986
18.86 Acres Lot
$315,400 Zestimate®
$175/sqft
$1,598 Estimated rent
Home value
$315,400
Estimated sales range
Not available
$1,598/mo
Zestimate® history
Loading...
Owner options
Explore your selling options
What's special
Country living at its best! All redone home on nearly 19 acres in Stephens County. The house was taken down to the studs and rebuilt with many designer touches. The kitchen has all nearly new cabinetry with an island/bar with cooktop, double ovens, granite countertops, new fixtures, huge pantry, and a bead board ceiling. The great room has a fireplace, new paint and new flooring. Both baths have 100% waterproof laminate flooring. The main bath has a quartz top vanity and the primary bath has a vessel sink on a granite counter atop the vanity. The windows are Thermopane insulated windows and there's a nearly new hvac high efficiency heat pump system for extra energy efficiency. The exterior has some new siding and is all recently painted. The roof is a grade four hail resistant metal roof that gains insurance discounts. Out back is a great covered patio and leads to a nearly 900 SF shop building with electricity, a hay shed, loafing shed and a yard shed along with stalls and corrals for horses. About a third of the acreage is cleared with the remaining heavily wooded with trails great for exploring nature. The septic system was just serviced and the lateral line field was just redone. This is your private retreat with plenty of room for expansion, just six miles from downtown Marlow! You must see it to believe it. Call Barry Ezerski at 580-704-7355 to see it today.
Zillow last checked: 8 hours ago
Listing updated: July 16, 2025 at 12:10pm
Listed by:
BARRY T EZERSKI 580-248-8800,
RE/MAX PROFESSIONALS (BO)
Bought with:
Pamela Marion
Re/Max Professionals (Bo)
Source: Lawton BOR,MLS#: 168861
Facts & features
Interior
Bedrooms & bathrooms
- Bedrooms: 3
- Bathrooms: 2
- 3/4 bathrooms: 1
Kitchen
- Features: Kitchen/Dining
Heating
- Fireplace(s), Central, Electric, Heat Pump
Cooling
- Central-Electric, Heat Pump, Ceiling Fan(s)
Appliances
- Included: Electric, Cooktop, Double Oven, Dishwasher, Disposal, Electric Water Heater
- Laundry: Washer Hookup, Dryer Hookup, Utility Room
Features
- Walk-In Closet(s), Pantry, Granite Counters, One Living Area
- Flooring: Carpet, Laminate
- Windows: Double Pane Windows, Window Coverings
- Has fireplace: Yes
- Fireplace features: Electric
Interior area
- Total structure area: 1,800
- Total interior livable area: 1,800 sqft
Property
Parking
- Parking features: No Garage, 3 Car Driveway
- Has uncovered spaces: Yes
Features
- Levels: One
- Patio & porch: Covered Patio, Covered Porch
- Exterior features: Other
- Fencing: Wire
Lot
- Size: 18.86 Acres
Details
- Additional structures: Storage Shed, Barn(s), Corral(s)
- Parcel number: 70990702N06W200300
- Zoning description: A-1 General Agri
Construction
Type & style
- Home type: SingleFamily
- Property subtype: Single Family Residence
Materials
- Wood/Frame
- Foundation: Crawl Space
- Roof: Metal
Condition
- Remodeled
- New construction: No
- Year built: 1986
Utilities & green energy
- Electric: Cotton Electric
- Gas: None
- Sewer: Septic Tank
- Water: Well
Community & neighborhood
Security
- Security features: Smoke/Heat Alarm
Location
- Region: Marlow
Other
Other facts
- Listing terms: Cash,Conventional,FHA,USDA Loan,VA Loan
Price history
| Date | Event | Price |
|---|---|---|
| 7/14/2025 | Sold | $315,000-3%$175/sqft |
Source: Lawton BOR #168861 Report a problem | ||
| 6/4/2025 | Contingent | $324,900$181/sqft |
Source: Lawton BOR #168861 Report a problem | ||
| 5/27/2025 | Listed for sale | $324,900+149.9%$181/sqft |
Source: Lawton BOR #168861 Report a problem | ||
| 11/2/2022 | Sold | $130,000-13.3%$72/sqft |
Source: Lawton BOR #161711 Report a problem | ||
| 10/5/2022 | Contingent | $150,000$83/sqft |
Source: Lawton BOR #161711 Report a problem | ||
Public tax history
| Year | Property taxes | Tax assessment |
|---|---|---|
| 2024 | $774 -8.2% | $10,201 +3% |
| 2023 | $843 +25.1% | $9,903 +11% |
| 2022 | $674 +4.2% | $8,924 +3% |
Find assessor info on the county website
Neighborhood: 73055
Nearby schools
GreatSchools rating
- 6/10Bray-Doyle Elementary SchoolGrades: PK-8Distance: 3.9 mi
- 5/10Bray-Doyle High SchoolGrades: 9-12Distance: 3.9 mi

Get pre-qualified for a loan
At Zillow Home Loans, we can pre-qualify you in as little as 5 minutes with no impact to your credit score.An equal housing lender. NMLS #10287.
Sell for more on Zillow
Get a free Zillow Showcase℠ listing and you could sell for .
$315,400
2% more+ $6,308
With Zillow Showcase(estimated)
$321,708