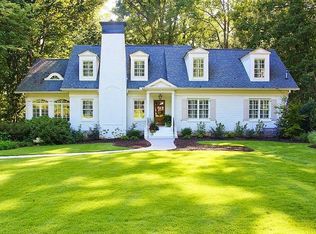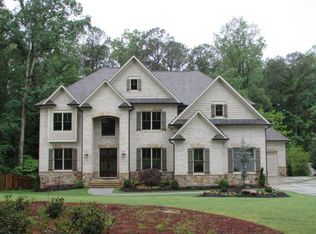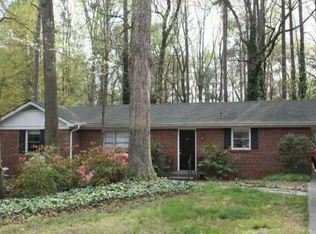In the heart of Ashford Park, this classic, southern home boasts 4 sided brick and sits on nearly an acre. Backyard is perfect for family fun & entertaining; includes a firepit, zipline & custom tower, room for a pool. Interior features open concept family room, sunroom/dining room, & kitchen with island & high-end appliances. Master on main w/ large bath, his/her vanities, free standing tub & walk-in shower. Loft space upstairs perfect for office or kids’ space. Finished basement w/ full bath, addtl storage, & access to garage.
This property is off market, which means it's not currently listed for sale or rent on Zillow. This may be different from what's available on other websites or public sources.


