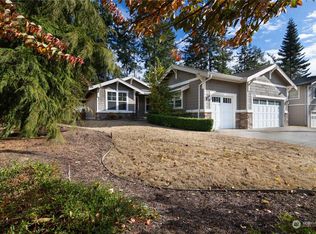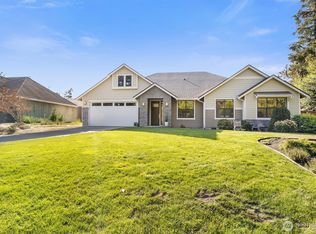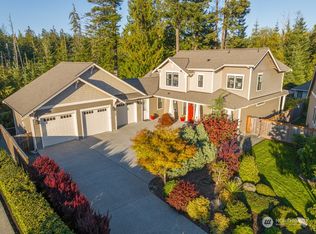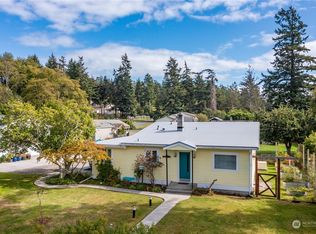Sold
Listed by:
Kelli Lang,
RE/MAX Gateway
Bought with: KW Everett
$780,000
2702 Shannon Point Road, Anacortes, WA 98221
3beds
2,160sqft
Single Family Residence
Built in 2001
0.26 Acres Lot
$788,400 Zestimate®
$361/sqft
$3,616 Estimated rent
Home value
$788,400
$694,000 - $891,000
$3,616/mo
Zestimate® history
Loading...
Owner options
Explore your selling options
What's special
Beautiful, inviting home on Shannon Point Rd—a magical, quiet street where nature and convenience meet. Walk to the ferry, Skyline Harbor, and the scenic Washington Loop. With direct shuttle access to SeaTac nearby, you're always connected. Designed for comfort and connection, enjoy bar seating in the kitchen, a cozy corner fireplace, and a bright office with French doors. Sip coffee on the peaceful front porch or host on the large back patio overlooking a serene forest. A professionally landscaped stone path links front and back yards, blending beauty and nature. This home offers more than space—it’s a lifestyle of ease and belonging.
Zillow last checked: 8 hours ago
Listing updated: October 05, 2025 at 04:04am
Listed by:
Kelli Lang,
RE/MAX Gateway
Bought with:
Andy O'Shea, 73007
KW Everett
Source: NWMLS,MLS#: 2397017
Facts & features
Interior
Bedrooms & bathrooms
- Bedrooms: 3
- Bathrooms: 3
- Full bathrooms: 1
- 3/4 bathrooms: 1
- 1/2 bathrooms: 1
- Main level bathrooms: 1
Other
- Level: Main
Heating
- Fireplace, 90%+ High Efficiency, Forced Air, Electric, Natural Gas
Cooling
- None
Appliances
- Included: Dishwasher(s), Disposal, Dryer(s), Microwave(s), Range, Refrigerator(s), Stove(s)/Range(s), Washer(s), Garbage Disposal, Range/Oven
Features
- Bath Off Primary, Ceiling Fan(s), Dining Room
- Flooring: Ceramic Tile, Vinyl Plank, Carpet
- Doors: French Doors
- Windows: Double Pane/Storm Window
- Basement: None
- Number of fireplaces: 1
- Fireplace features: Gas, Main Level: 1, Fireplace
Interior area
- Total structure area: 2,160
- Total interior livable area: 2,160 sqft
Property
Parking
- Total spaces: 2
- Parking features: Driveway, Attached Garage, Off Street, RV Parking
- Attached garage spaces: 2
Features
- Levels: Two
- Stories: 2
- Entry location: Main
- Patio & porch: Bath Off Primary, Ceiling Fan(s), Double Pane/Storm Window, Dining Room, Fireplace, French Doors, Security System, Walk-In Closet(s)
- Has view: Yes
- View description: Territorial
Lot
- Size: 0.26 Acres
- Features: Dead End Street, Paved, Cable TV, Deck, High Speed Internet, RV Parking
- Topography: Partial Slope,Sloped
- Residential vegetation: Brush, Wooded
Details
- Parcel number: P118098
- Zoning: Residential
- Zoning description: Jurisdiction: City
- Special conditions: Standard
Construction
Type & style
- Home type: SingleFamily
- Property subtype: Single Family Residence
Materials
- Cement Planked, Wood Siding, Wood Products, Cement Plank
- Foundation: Poured Concrete
- Roof: Composition
Condition
- Year built: 2001
- Major remodel year: 2001
Details
- Builder name: Strandberg
Utilities & green energy
- Electric: Company: PSE
- Sewer: Sewer Connected, Company: City of Anacortes
- Water: Public, Company: City of Anacortes
Community & neighborhood
Security
- Security features: Security System
Location
- Region: Anacortes
- Subdivision: Anacortes
Other
Other facts
- Listing terms: Cash Out,Conventional,FHA,VA Loan
- Cumulative days on market: 45 days
Price history
| Date | Event | Price |
|---|---|---|
| 9/4/2025 | Sold | $780,000-1.3%$361/sqft |
Source: | ||
| 8/7/2025 | Pending sale | $790,000$366/sqft |
Source: | ||
| 7/17/2025 | Price change | $790,000-3.7%$366/sqft |
Source: | ||
| 6/27/2025 | Price change | $820,000-3.4%$380/sqft |
Source: | ||
| 6/24/2025 | Listed for sale | $849,000+2.3%$393/sqft |
Source: | ||
Public tax history
| Year | Property taxes | Tax assessment |
|---|---|---|
| 2024 | $5,598 +8.3% | $741,100 +8.2% |
| 2023 | $5,169 +11.7% | $685,200 +9.8% |
| 2022 | $4,629 | $624,100 +21.6% |
Find assessor info on the county website
Neighborhood: 98221
Nearby schools
GreatSchools rating
- 6/10Island View Elementary SchoolGrades: K-5Distance: 2.9 mi
- 6/10Anacortes Middle SchoolGrades: 6-8Distance: 3 mi
- 9/10Anacortes High SchoolGrades: 9-12Distance: 2.9 mi
Schools provided by the listing agent
- Middle: Anacortes Mid
- High: Anacortes High
Source: NWMLS. This data may not be complete. We recommend contacting the local school district to confirm school assignments for this home.
Get pre-qualified for a loan
At Zillow Home Loans, we can pre-qualify you in as little as 5 minutes with no impact to your credit score.An equal housing lender. NMLS #10287.



