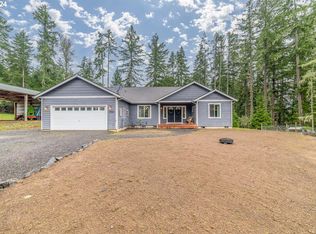Sold
$854,000
27023 Petzold Rd, Eugene, OR 97402
4beds
3,232sqft
Residential, Single Family Residence
Built in 1964
3.68 Acres Lot
$855,200 Zestimate®
$264/sqft
$3,057 Estimated rent
Home value
$855,200
$787,000 - $932,000
$3,057/mo
Zestimate® history
Loading...
Owner options
Explore your selling options
What's special
This spacious 4-bedroom, 3-bathroom home offers over 3,200 square feet of comfortable living space, all set on nearly 4 acres with sweeping mountain views. With five outdoor sitting areas, there’s always the perfect spot to relax, entertain, or soak in the peaceful surroundings. Inside, the living room has sweeping views from the large windows and a cozy gas fireplace. The large, private primary suite features a sitting area, porch access, a stunning walk-in closet, a double vanity, and a walk-in shower. The updated kitchen offers granite counters, a breakfast nook, double ovens, and a sink perfectly positioned to enjoy the views. The expansive daylight basement is ideal for entertaining with a wet bar, cozy wood stove, large laundry room, and generous storage space. Outside, you’ll find everything you need — a detached 2-car garage for extra storage, a 3-bay shop with an attached wood shop, and expansive garden space. Keep an eye out for wildlife right in your yard! This home offers the perfect blend of space, privacy, and incredible outdoor living. Be sure to check out the virtual tour and property website for more photos and details!
Zillow last checked: 8 hours ago
Listing updated: August 29, 2025 at 09:08am
Listed by:
Teresa Moshofsky 541-743-3339,
Better Homes and Gardens Real Estate Equinox,
Emily Schwin 541-743-3339,
Better Homes and Gardens Real Estate Equinox
Bought with:
Teresa Moshofsky, 201206507
Better Homes and Gardens Real Estate Equinox
Source: RMLS (OR),MLS#: 342842807
Facts & features
Interior
Bedrooms & bathrooms
- Bedrooms: 4
- Bathrooms: 3
- Full bathrooms: 3
- Main level bathrooms: 2
Primary bedroom
- Features: Vaulted Ceiling, Walkin Closet, Walkin Shower, Wallto Wall Carpet
- Level: Main
- Area: 315
- Dimensions: 21 x 15
Bedroom 2
- Features: Wallto Wall Carpet
- Level: Main
- Area: 126
- Dimensions: 9 x 14
Bedroom 3
- Features: Wallto Wall Carpet
- Level: Lower
- Area: 100
- Dimensions: 10 x 10
Bedroom 4
- Features: Double Closet, Wallto Wall Carpet
- Level: Lower
- Area: 165
- Dimensions: 15 x 11
Dining room
- Features: Patio, Wallto Wall Carpet
- Level: Main
- Area: 187
- Dimensions: 17 x 11
Family room
- Features: Wood Stove
- Level: Lower
- Area: 322
- Dimensions: 23 x 14
Kitchen
- Features: Deck, Microwave, Builtin Oven, Double Oven, Granite, Laminate Flooring
- Level: Main
- Area: 225
- Width: 15
Living room
- Features: Disposal, Fireplace, Wallto Wall Carpet
- Level: Main
- Area: 432
- Dimensions: 27 x 16
Heating
- Baseboard, Heat Pump, Fireplace(s)
Cooling
- Heat Pump, Other
Appliances
- Included: Built In Oven, Cooktop, Dishwasher, Disposal, Double Oven, Free-Standing Refrigerator, Microwave, Washer/Dryer, Electric Water Heater
Features
- Granite, Double Closet, Vaulted Ceiling(s), Walk-In Closet(s), Walkin Shower
- Flooring: Laminate, Wall to Wall Carpet
- Windows: Aluminum Frames, Double Pane Windows
- Basement: Daylight
- Number of fireplaces: 2
- Fireplace features: Gas, Wood Burning, Wood Burning Stove
Interior area
- Total structure area: 3,232
- Total interior livable area: 3,232 sqft
Property
Parking
- Total spaces: 2
- Parking features: Driveway, Detached
- Garage spaces: 2
- Has uncovered spaces: Yes
Accessibility
- Accessibility features: Main Floor Bedroom Bath, Walkin Shower, Accessibility
Features
- Stories: 2
- Patio & porch: Covered Patio, Deck, Patio, Porch
- Exterior features: Garden, Yard
- Has view: Yes
- View description: Mountain(s), Trees/Woods
Lot
- Size: 3.68 Acres
- Features: Gentle Sloping, Pasture, Sloped, Sprinkler, Acres 3 to 5
Details
- Additional structures: Workshop
- Parcel number: 0748366
- Zoning: RR-10
Construction
Type & style
- Home type: SingleFamily
- Architectural style: Other
- Property subtype: Residential, Single Family Residence
Materials
- Other, Wood Composite
- Roof: Composition
Condition
- Resale
- New construction: No
- Year built: 1964
Utilities & green energy
- Gas: Gas
- Sewer: Septic Tank
- Water: Well
- Utilities for property: Cable Connected, Other Internet Service
Community & neighborhood
Location
- Region: Eugene
Other
Other facts
- Listing terms: Cash,Conventional
- Road surface type: Paved
Price history
| Date | Event | Price |
|---|---|---|
| 8/29/2025 | Sold | $854,000-0.6%$264/sqft |
Source: | ||
| 8/5/2025 | Pending sale | $859,000$266/sqft |
Source: | ||
| 7/29/2025 | Price change | $859,000-1.8%$266/sqft |
Source: | ||
| 6/26/2025 | Listed for sale | $875,000$271/sqft |
Source: | ||
Public tax history
| Year | Property taxes | Tax assessment |
|---|---|---|
| 2025 | -- | -- |
| 2024 | -- | -- |
| 2023 | -- | -- |
Find assessor info on the county website
Neighborhood: 97402
Nearby schools
GreatSchools rating
- 5/10Applegate Elementary SchoolGrades: K-5Distance: 3.2 mi
- 6/10Crow Middle/High SchoolGrades: 6-12Distance: 2.6 mi
Schools provided by the listing agent
- Elementary: Applegate
- Middle: Crow
- High: Crow
Source: RMLS (OR). This data may not be complete. We recommend contacting the local school district to confirm school assignments for this home.

Get pre-qualified for a loan
At Zillow Home Loans, we can pre-qualify you in as little as 5 minutes with no impact to your credit score.An equal housing lender. NMLS #10287.
Sell for more on Zillow
Get a free Zillow Showcase℠ listing and you could sell for .
$855,200
2% more+ $17,104
With Zillow Showcase(estimated)
$872,304