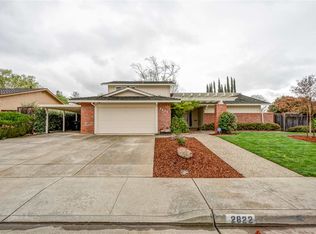Sold for $1,725,000
$1,725,000
2703 Crater Rd, Livermore, CA 94550
5beds
3,118sqft
Residential, Single Family Residence
Built in 1973
0.26 Acres Lot
$1,644,500 Zestimate®
$553/sqft
$4,858 Estimated rent
Home value
$1,644,500
$1.48M - $1.83M
$4,858/mo
Zestimate® history
Loading...
Owner options
Explore your selling options
What's special
Experience wine country living in this expanded Pinewood model in S. Livermore. Walk to three nearby wineries and the historic Ravenswood Park via greenbelt walkways. This home offers nearly 1000 sq ft of additional space, with a larger family room that now has volume ceilings and plenty of natural light and is perfect for gatherings and entertaining with two sliding doors to the yard. The resort style backyard features an inground pool and spa (replastered in 2018), and a 500 sq ft patio cover was added in 2021. Mature trees and plants afford lots of privacy! The front and back yard were relandscaped in 2015, earning a Beautification Award. The dining room seats 12+ and opens to the beautiful backyard. The kitchen features granite counters and a built-in hutch. The primary suite has an updated bath, ample space, and double doors leading to a loft for a library or office. Lots of closet space! High pride of ownership throughout! Enjoy proximity to biking and hiking trails, Wente Restaurant and Golf Course, Sycamore Grove Park, and downtown Livermore shops and vibrant restaurants. There is more to do in Livermore!
Zillow last checked: 8 hours ago
Listing updated: May 30, 2025 at 05:54pm
Listed by:
Kathleen Waelde DRE #00885285 925-321-3169,
Coldwell Banker Realty
Bought with:
Lily McClanahan, DRE #01975835
Compass
Source: Bay East AOR,MLS#: 41094395
Facts & features
Interior
Bedrooms & bathrooms
- Bedrooms: 5
- Bathrooms: 3
- Full bathrooms: 2
- Partial bathrooms: 1
Bathroom
- Features: Stall Shower
Kitchen
- Features: Stone Counters, Oven Built-in
Heating
- Forced Air
Cooling
- Central Air
Appliances
- Included: Oven, Dryer, Washer, Gas Water Heater
- Laundry: Laundry Room, Common Area
Features
- Flooring: Tile, Carpet
- Windows: Skylight(s)
- Number of fireplaces: 2
- Fireplace features: Brick, Circulating, Family Room, Living Room
Interior area
- Total structure area: 3,118
- Total interior livable area: 3,118 sqft
Property
Parking
- Total spaces: 3
- Parking features: Attached
- Garage spaces: 3
Features
- Levels: Two
- Stories: 2
- Patio & porch: Covered
- Has private pool: Yes
- Pool features: Gas Heat, Gunite, In Ground, Solar Heat
- Has spa: Yes
- Spa features: Heated
- Fencing: Full
Lot
- Size: 0.26 Acres
- Features: Rectangular Lot
Details
- Parcel number: 9945655
- Special conditions: Standard
Construction
Type & style
- Home type: SingleFamily
- Architectural style: Traditional
- Property subtype: Residential, Single Family Residence
Materials
- Wood Siding, Stucco
- Roof: Tile
Condition
- Existing
- New construction: No
- Year built: 1973
Utilities & green energy
- Water: Public
Community & neighborhood
Location
- Region: Livermore
- Subdivision: South Livermore
Other
Other facts
- Listing agreement: Excl Right
- Price range: $1.7M - $1.7M
- Listing terms: Cash,Conventional
Price history
| Date | Event | Price |
|---|---|---|
| 5/30/2025 | Sold | $1,725,000-1.4%$553/sqft |
Source: | ||
| 5/1/2025 | Pending sale | $1,750,000$561/sqft |
Source: | ||
| 4/23/2025 | Listed for sale | $1,750,000$561/sqft |
Source: | ||
Public tax history
| Year | Property taxes | Tax assessment |
|---|---|---|
| 2025 | -- | $244,377 +2% |
| 2024 | $3,649 -1.7% | $239,585 +2% |
| 2023 | $3,712 +2% | $234,888 +2% |
Find assessor info on the county website
Neighborhood: 94550
Nearby schools
GreatSchools rating
- 7/10Sunset Elementary SchoolGrades: K-5Distance: 0.7 mi
- 7/10William Mendenhall Middle SchoolGrades: 6-8Distance: 1.3 mi
- 9/10Granada High SchoolGrades: 9-12Distance: 1.7 mi
Get a cash offer in 3 minutes
Find out how much your home could sell for in as little as 3 minutes with a no-obligation cash offer.
Estimated market value
$1,644,500
