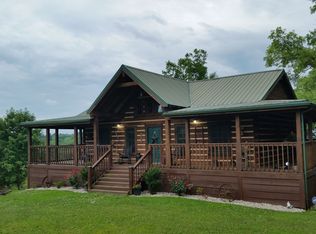Welcome to PARADISE! Don't miss this RARE OPPORTUNITY! This immaculate and stunning LOG HOME offers a VACATION experience year 'round! This spacious 3 bedroom, 2 full bath home is nestled on a private culdesac on 1.66 BREATHTAKING ACRES that backs up to a large farm and is framed by woods creating a PICTURESQUE YET PRIVATE GETAWAY SETTING! Take your time when touring this home and enjoy the quaint and INTRICATE DETAILS throughout! (Note: this home can be purchased with ALL FURNISHINGS and accessories.) .) Imagine relaxing with family and friends on the BEAUTIFUL WRAP AROUND PORCH with ample seating areas for your family and friends and take in the MAJESTIC VIEWS in every direction. The beautiful and meticulous landscaping complements the home perfectly! Inside, you will be impressed by the BEAUTIFUL WOOD FLOORS, SOARING CEILINGS and a cozy STONE FIREPLACE. The wood craftsmanship throughout is spectacular! The 1st floor boasts an open floor plan with a well appointed kitchen and custom bar, a full bath, and a SPACIOUS LAUNDRY ROOM. While heading upstairs, take note of the quaint log railings along the staircase that leads you to the LOFT ROOM that is open to the 1st floor. The upper level also features the MASTER BEDROOM with EN SUITE MASTER BATHROOM and a PRIVATE COVERED BALCONY, the perfect spot for a morning cup of coffee or tea. The FINISHED WALKOUT BASEMENT offers 2 ADDITIONAL bedrooms and nice additional living space perfect for an entertainment room and office space and walks out to the rear covered patio which leads to the pool. Sit outside awhile in the evening at this home and enjoy the abundance of WILDLIFE and awe-inspiring SUNSETS. Summer is just around the corner, so invite guests for a fun filled day at the large and nicely landscaped POOL surrounded by and EXPANSIVE DECK. If the weather cools in the evening, hop in the HOTTUB for a quick warmup! This fall, plan a campfire gathering and enjoy sitting around the STONE FIREPIT roasting marshmallows. Additional amenities include a large storage shed and beautiful outdoor surround lighting. Madison IN is just a short 19 minute drive and offers ample shopping and many delicious lunch/dinner spots. This home has it all!!! Schedule your private showing today!!
This property is off market, which means it's not currently listed for sale or rent on Zillow. This may be different from what's available on other websites or public sources.
