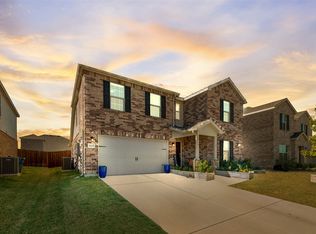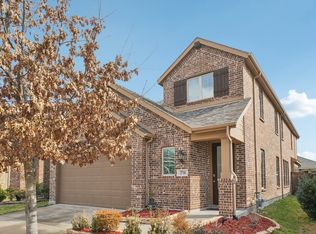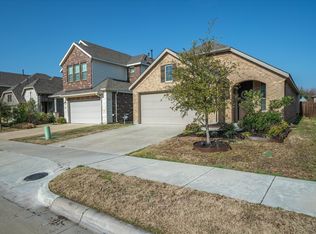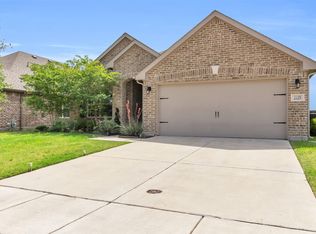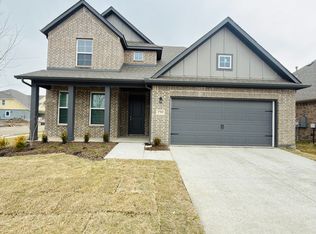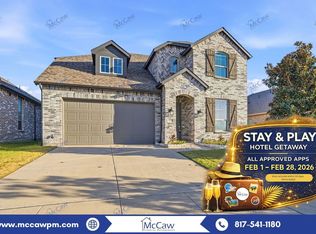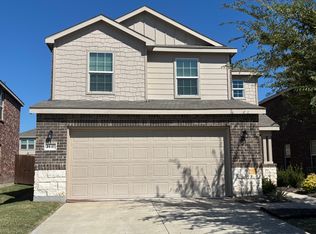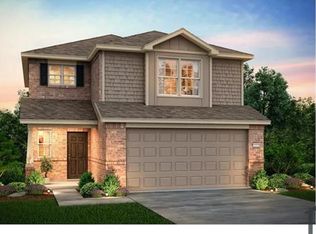NEW PRICE! Same BEAUTIFUL Home in Clements Ranch BACKING UP TO A GREENBELT with POND with Bluebonnets
Welcome to this stunning, barely lived-in 4-bedroom, 3.5-bath home, perfectly situated in the desirable Clements Ranch community. Nestled against a serene GREENBELT featuring a picturesque POND and vibrant bluebonnets in the spring, this home offers the best of peaceful country living with easy access to Forney, Rockwall, and Dallas.
Inside, you'll find a FLEXIBLE OPEN FLOORPLAN designed for modern living. The home features a SECOND PRIMARY BEDROOM upstairs, complete with a private ensuite bath — ideal for guests or multigenerational living. An additional upstairs living area provides extra space for relaxation, work, or play, giving everyone their own private retreat.
The heart of the home is the LARGE KITCHEN, featuring a gas cooktop, a large granite island with double sink, and a stylish backsplash — perfect for gathering with family and friends. Step outside to your backyard with covered porch, where you can enjoy the view of the greenbelt and pond and watch the seasonal bluebonnets bloom, and soak in the natural beauty right from your own home.
Located just a short walk to Lake Ray Hubbard and the neighborhood pool, this home combines the charm of country living with the convenience of nearby shopping, dining, and entertainment.
Don't miss your chance to own a piece of Texas beauty — schedule your viewing now!
Under contract
Price cut: $15.5K (1/4)
$329,500
2703 Sayers Way, Forney, TX 75126
4beds
2,672sqft
Est.:
Single Family Residence
Built in 2022
5,575.68 Square Feet Lot
$327,300 Zestimate®
$123/sqft
$58/mo HOA
What's special
Stylish backsplashFlexible open floorplanBackyard with covered porch
- 48 days |
- 728 |
- 37 |
Zillow last checked: 8 hours ago
Listing updated: 22 hours ago
Listed by:
Tami Rexrode 0638752 214-418-8332,
Coldwell Banker Apex, REALTORS 972-564-1001
Source: NTREIS,MLS#: 21142380
Facts & features
Interior
Bedrooms & bathrooms
- Bedrooms: 4
- Bathrooms: 4
- Full bathrooms: 3
- 1/2 bathrooms: 1
Primary bedroom
- Features: Ceiling Fan(s), En Suite Bathroom, Walk-In Closet(s)
- Level: First
- Dimensions: 13 x 13
Primary bedroom
- Level: First
- Dimensions: 5 x 5
Primary bedroom
- Level: Second
- Dimensions: 10 x 11
Bedroom
- Level: Second
- Dimensions: 11 x 11
Bedroom
- Level: Second
- Dimensions: 11 x 19
Primary bathroom
- Features: Built-in Features, Dual Sinks, En Suite Bathroom, Garden Tub/Roman Tub, Stone Counters, Separate Shower
- Level: First
- Dimensions: 8 x 13
Dining room
- Level: First
- Dimensions: 9 x 11
Other
- Features: Built-in Features, En Suite Bathroom
- Level: Second
- Dimensions: 10 x 5
Other
- Features: Built-in Features, Dual Sinks
- Level: Second
- Dimensions: 10 x 5
Game room
- Features: Ceiling Fan(s)
- Level: Second
- Dimensions: 8 x 13
Half bath
- Level: First
- Dimensions: 4 x 5
Kitchen
- Features: Built-in Features, Eat-in Kitchen, Granite Counters, Kitchen Island, Pantry
- Level: First
- Dimensions: 13 x 13
Living room
- Level: First
- Dimensions: 13 x 15
Utility room
- Level: First
- Dimensions: 11 x 5
Heating
- Central
Cooling
- Central Air, Ceiling Fan(s), Electric
Appliances
- Included: Dishwasher, Electric Oven, Gas Cooktop, Disposal, Microwave, Tankless Water Heater
Features
- Eat-in Kitchen, Granite Counters, High Speed Internet, In-Law Floorplan, Kitchen Island, Multiple Master Suites, Open Floorplan, Cable TV, Walk-In Closet(s), Wired for Sound
- Flooring: Carpet, Ceramic Tile, Tile
- Has basement: No
- Number of fireplaces: 1
- Fireplace features: Gas Log
Interior area
- Total interior livable area: 2,672 sqft
Video & virtual tour
Property
Parking
- Total spaces: 2
- Parking features: Driveway, Garage Faces Front, Garage, Garage Door Opener
- Attached garage spaces: 2
- Has uncovered spaces: Yes
Features
- Levels: Two
- Stories: 2
- Patio & porch: Covered
- Exterior features: Rain Gutters
- Pool features: None
- Fencing: Metal,Wood,Wrought Iron
Lot
- Size: 5,575.68 Square Feet
- Features: Backs to Greenbelt/Park, Greenbelt, Interior Lot, Subdivision, Few Trees
Details
- Parcel number: 210353
- Other equipment: Irrigation Equipment
Construction
Type & style
- Home type: SingleFamily
- Architectural style: Traditional,Detached
- Property subtype: Single Family Residence
Materials
- Brick, Rock, Stone
- Foundation: Slab
- Roof: Composition
Condition
- Year built: 2022
Utilities & green energy
- Water: Public
- Utilities for property: Electricity Available, Municipal Utilities, Sewer Available, Underground Utilities, Water Available, Cable Available
Green energy
- Energy efficient items: Insulation
Community & HOA
Community
- Features: Curbs, Sidewalks
- Security: Security System, Carbon Monoxide Detector(s)
- Subdivision: Clements Ranch 6
HOA
- Has HOA: Yes
- Services included: All Facilities, Association Management
- HOA fee: $174 quarterly
- HOA name: 4 Sight Property Management
- HOA phone: 469-287-8583
Location
- Region: Forney
Financial & listing details
- Price per square foot: $123/sqft
- Tax assessed value: $373,873
- Annual tax amount: $10,740
- Date on market: 1/4/2026
- Cumulative days on market: 294 days
- Listing terms: Cash,Conventional,FHA,VA Loan
- Electric utility on property: Yes
Estimated market value
$327,300
$311,000 - $344,000
$2,984/mo
Price history
Price history
| Date | Event | Price |
|---|---|---|
| 2/21/2026 | Contingent | $329,500$123/sqft |
Source: NTREIS #21142380 Report a problem | ||
| 1/4/2026 | Price change | $329,500-4.5%$123/sqft |
Source: NTREIS #21142380 Report a problem | ||
| 9/30/2025 | Price change | $345,000-1.1%$129/sqft |
Source: NTREIS #20912641 Report a problem | ||
| 7/29/2025 | Price change | $349,000-6.7%$131/sqft |
Source: NTREIS #20912641 Report a problem | ||
| 6/4/2025 | Price change | $374,000-5.3%$140/sqft |
Source: NTREIS #20912641 Report a problem | ||
| 5/1/2025 | Listed for sale | $395,000$148/sqft |
Source: NTREIS #20912641 Report a problem | ||
Public tax history
Public tax history
| Year | Property taxes | Tax assessment |
|---|---|---|
| 2025 | $4,746 -16.9% | $373,873 -6.7% |
| 2024 | $5,713 -3.8% | $400,798 -3.6% |
| 2023 | $5,941 -14.7% | $415,691 +7.7% |
| 2022 | $6,968 | $385,893 +849.9% |
| 2021 | -- | $40,625 |
Find assessor info on the county website
BuyAbility℠ payment
Est. payment
$2,119/mo
Principal & interest
$1537
Property taxes
$524
HOA Fees
$58
Climate risks
Neighborhood: 75126
Nearby schools
GreatSchools rating
- 5/10Lewis Elementary SchoolGrades: K-4Distance: 0.5 mi
- 6/10Jackson Middle SchoolGrades: 7-8Distance: 2.5 mi
- 3/10North Forney High SchoolGrades: 8-12Distance: 5.2 mi
Schools provided by the listing agent
- Elementary: Lewis
- Middle: Jackson
- High: North Forney
- District: Forney ISD
Source: NTREIS. This data may not be complete. We recommend contacting the local school district to confirm school assignments for this home.

