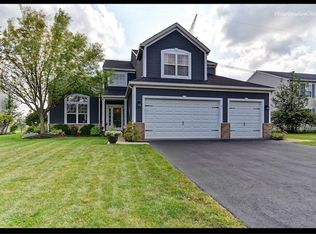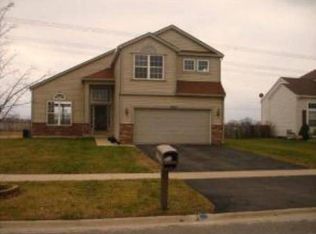Closed
$382,500
27031 W Sycamore Rd, Channahon, IL 60410
4beds
2,292sqft
Single Family Residence
Built in 2004
0.26 Acres Lot
$412,700 Zestimate®
$167/sqft
$2,719 Estimated rent
Home value
$412,700
Estimated sales range
Not available
$2,719/mo
Zestimate® history
Loading...
Owner options
Explore your selling options
What's special
WOW!! This home is amazing inside and out! Walk into the freshly painted foyer with decorative niche and you will know you are in for a great surprise. The living room opens to the dining room that overlooks the backyard. The kitchen, dining room and foyer all have beautiful wood-look tile. The kitchen features stainless steel appliances, pantry, ceramic tile backsplash, an island and an eating area with a door to the amazing backyard! The kitchen also opens to the dramatic 2-story family room with large windows. Unwind in the primary suite with double door entry, large walk-in closet and a luxury bathroom with whirlpool tub and separate shower. There are 3 other spacious bedrooms and a full bath on the same level. If you like to entertain, this is the home for you! Vacation in your own fenced backyard with pool, large patio with pergola and a fire pit. The 3-car garage with 9-1/2' ceilings and covered front porch are an added bonus. The full basement is ready for you to finish and enjoy. You will be proud to call this house your home.
Zillow last checked: 8 hours ago
Listing updated: July 05, 2024 at 01:00am
Listing courtesy of:
Holly Pickens 630-253-3428,
Baird & Warner,
Margaret Placko 630-542-6682,
Baird & Warner
Bought with:
Lorecia McGowan
Coldwell Banker Real Estate Group
Source: MRED as distributed by MLS GRID,MLS#: 12050810
Facts & features
Interior
Bedrooms & bathrooms
- Bedrooms: 4
- Bathrooms: 3
- Full bathrooms: 2
- 1/2 bathrooms: 1
Primary bedroom
- Features: Flooring (Carpet), Window Treatments (Blinds, Window Treatments), Bathroom (Full)
- Level: Second
- Area: 247 Square Feet
- Dimensions: 19X13
Bedroom 2
- Features: Flooring (Carpet), Window Treatments (Blinds, Window Treatments)
- Level: Second
- Area: 143 Square Feet
- Dimensions: 13X11
Bedroom 3
- Features: Flooring (Carpet), Window Treatments (Blinds, Window Treatments)
- Level: Second
- Area: 120 Square Feet
- Dimensions: 10X12
Bedroom 4
- Features: Flooring (Carpet), Window Treatments (Blinds, Window Treatments)
- Level: Second
- Area: 144 Square Feet
- Dimensions: 12X12
Breakfast room
- Features: Flooring (Ceramic Tile)
- Level: Main
- Area: 140 Square Feet
- Dimensions: 14X10
Dining room
- Features: Flooring (Ceramic Tile), Window Treatments (Blinds, Window Treatments)
- Level: Main
- Area: 140 Square Feet
- Dimensions: 14X10
Family room
- Features: Flooring (Carpet), Window Treatments (Blinds, Window Treatments)
- Level: Main
- Area: 224 Square Feet
- Dimensions: 16X14
Foyer
- Features: Flooring (Ceramic Tile)
- Level: Main
- Area: 238 Square Feet
- Dimensions: 14X17
Kitchen
- Features: Kitchen (Eating Area-Table Space, Island, Pantry-Closet), Flooring (Ceramic Tile)
- Level: Main
- Area: 154 Square Feet
- Dimensions: 14X11
Laundry
- Features: Flooring (Ceramic Tile)
- Level: Main
- Area: 60 Square Feet
- Dimensions: 6X10
Living room
- Features: Flooring (Carpet), Window Treatments (Blinds, Curtains/Drapes)
- Level: Main
- Area: 182 Square Feet
- Dimensions: 14X13
Heating
- Natural Gas, Forced Air
Cooling
- Central Air
Appliances
- Included: Range, Microwave, Dishwasher, Refrigerator, Disposal
- Laundry: Main Level
Features
- Cathedral Ceiling(s), Walk-In Closet(s)
- Basement: Unfinished,Full
Interior area
- Total structure area: 0
- Total interior livable area: 2,292 sqft
Property
Parking
- Total spaces: 3
- Parking features: Garage Door Opener, Garage, On Site, Garage Owned, Attached
- Attached garage spaces: 3
- Has uncovered spaces: Yes
Accessibility
- Accessibility features: No Disability Access
Features
- Stories: 2
- Patio & porch: Deck, Patio
- Exterior features: Fire Pit
- Pool features: Above Ground
- Fencing: Fenced
Lot
- Size: 0.26 Acres
- Dimensions: 75X151
Details
- Additional structures: Pergola
- Parcel number: 0324154016
- Special conditions: None
- Other equipment: Ceiling Fan(s)
Construction
Type & style
- Home type: SingleFamily
- Property subtype: Single Family Residence
Materials
- Vinyl Siding, Brick
- Roof: Asphalt
Condition
- New construction: No
- Year built: 2004
Utilities & green energy
- Sewer: Public Sewer
- Water: Public
Community & neighborhood
Community
- Community features: Park, Curbs, Sidewalks, Street Paved
Location
- Region: Channahon
- Subdivision: Amberleigh Estates
HOA & financial
HOA
- Has HOA: Yes
- HOA fee: $150 annually
- Services included: Other
Other
Other facts
- Listing terms: VA
- Ownership: Fee Simple w/ HO Assn.
Price history
| Date | Event | Price |
|---|---|---|
| 7/3/2024 | Sold | $382,500$167/sqft |
Source: | ||
Public tax history
| Year | Property taxes | Tax assessment |
|---|---|---|
| 2024 | $3,898 -48.8% | $107,547 +9.7% |
| 2023 | $7,608 +6.8% | $98,028 +7.6% |
| 2022 | $7,123 +5% | $91,146 +5.6% |
Find assessor info on the county website
Neighborhood: 60410
Nearby schools
GreatSchools rating
- 5/10Aux SableGrades: K-4Distance: 1.4 mi
- 5/10Minooka Jr High SchoolGrades: 7-8Distance: 2.5 mi
- 9/10Minooka Community High SchoolGrades: 9-12Distance: 2.6 mi
Schools provided by the listing agent
- High: Minooka Community High School
- District: 201
Source: MRED as distributed by MLS GRID. This data may not be complete. We recommend contacting the local school district to confirm school assignments for this home.
Get a cash offer in 3 minutes
Find out how much your home could sell for in as little as 3 minutes with a no-obligation cash offer.
Estimated market value$412,700
Get a cash offer in 3 minutes
Find out how much your home could sell for in as little as 3 minutes with a no-obligation cash offer.
Estimated market value
$412,700

