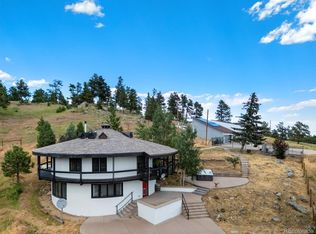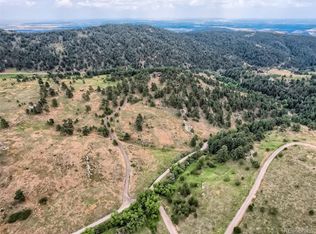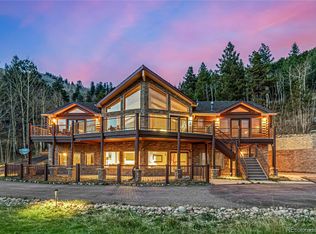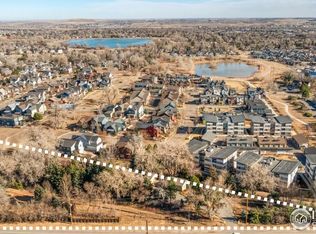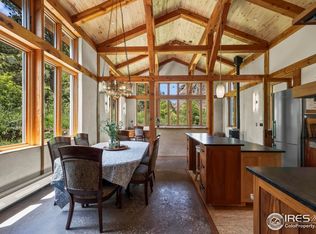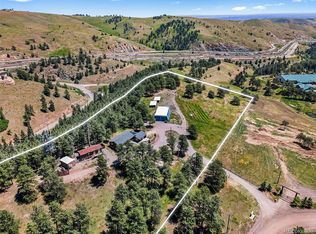Horse Lover's, Sportsman and recreational paradise! Featuring 40 rolling acres where sunny pastures, end of road privacy, epic views and thoughtful design have converged to make a rare and special property. Over 675k in upgrades and remodeling in recent years on the home , barn and land! 3,360 square foot barn is equipped with electric, water, 4 Stable Master stalls, heated rec space--aka "the barn cave" and an extensive upper loft. The residence is fully updated with quality finishes throughout. Updated features include: Sonos whole house sound system, high efficiency furnace, quality windows & doors, 1100 Sq.Ft. Timbertech deck, James Hardie siding, steam shower, kitchen, bathrooms, whole house back-up generator and more. Heated 4 car garage/workshop and paved upper drive combine with the well equipped out-buildings, loafing /corral and a gated/fully fenced acreage to enable a complete and easy use of this property. Zoned A-35 for horses/livestock with a Domestic Well! Starlink internet ready. Just 12 Minutes to dining, coffee or a brew. Yes, Here on Thea Gulch you really can have it all.
For sale
$1,874,200
27033 Thea Gulch Rd, Golden, CO 80403
3beds
2,992sqft
Est.:
Residential-Detached, Residential
Built in 1970
40 Acres Lot
$1,790,300 Zestimate®
$626/sqft
$-- HOA
What's special
Epic viewsSunny pasturesHeated rec spaceExtensive upper loftSteam showerPaved upper driveWell equipped out-buildings
- 163 days |
- 2,618 |
- 177 |
Zillow last checked: 8 hours ago
Listing updated: December 16, 2025 at 03:16am
Listed by:
Joshua Collins 303-956-7153,
Colorado Highlands Realty LLC
Source: IRES,MLS#: 1041238
Tour with a local agent
Facts & features
Interior
Bedrooms & bathrooms
- Bedrooms: 3
- Bathrooms: 2
- 3/4 bathrooms: 2
- Main level bedrooms: 2
Primary bedroom
- Area: 187
- Dimensions: 17 x 11
Bedroom 2
- Area: 225
- Dimensions: 15 x 15
Bedroom 3
- Area: 120
- Dimensions: 12 x 10
Dining room
- Area: 130
- Dimensions: 13 x 10
Family room
- Area: 544
- Dimensions: 34 x 16
Kitchen
- Area: 192
- Dimensions: 16 x 12
Living room
- Area: 352
- Dimensions: 22 x 16
Heating
- Wood Stove, Radiant, Humidity Control, Pellet Stove
Cooling
- Central Air, Ceiling Fan(s)
Appliances
- Included: Gas Range/Oven, Self Cleaning Oven, Dishwasher, Refrigerator, Washer, Dryer
- Laundry: Washer/Dryer Hookups
Features
- Satellite Avail, Eat-in Kitchen, Cathedral/Vaulted Ceilings, Kitchen Island, Steam Shower, Beamed Ceilings
- Flooring: Wood, Wood Floors
- Windows: Window Coverings, Double Pane Windows
- Basement: None
- Has fireplace: Yes
- Fireplace features: Free Standing, 2+ Fireplaces, Family/Recreation Room Fireplace
Interior area
- Total structure area: 1,496
- Total interior livable area: 2,992 sqft
- Finished area above ground: 1,496
- Finished area below ground: 0
Video & virtual tour
Property
Parking
- Total spaces: 4
- Parking features: RV/Boat Parking, >8' Garage Door, Heated Garage, Oversized
- Garage spaces: 4
- Details: Garage Type: Detached
Features
- Stories: 1
- Patio & porch: Patio, Deck
- Exterior features: Hot Tub Included
- Spa features: Heated
- Fencing: Fenced,Wood
- Has view: Yes
- View description: Hills, Plains View, City
Lot
- Size: 40 Acres
- Features: Wooded, Level, Rolling Slope, Sloped, Unincorporated
Details
- Additional structures: Storage, Outbuilding
- Parcel number: 089044
- Zoning: A-35
- Special conditions: Private Owner,Other Owner
- Horses can be raised: Yes
- Horse amenities: Barn with 3+ Stalls, Corral(s), Pasture, Tack Room, Loafing Shed, Hay Storage, Riding Trail
Construction
Type & style
- Home type: SingleFamily
- Architectural style: Contemporary/Modern,Raised Ranch
- Property subtype: Residential-Detached, Residential
Materials
- Vinyl Siding
- Roof: Composition
Condition
- Not New, Previously Owned
- New construction: No
- Year built: 1970
Utilities & green energy
- Electric: Electric, United Power
- Sewer: Septic
- Water: Well, Well
- Utilities for property: Electricity Available, Propane, Trash: Western Disposal
Green energy
- Energy efficient items: Southern Exposure
Community & HOA
Community
- Features: Hiking/Biking Trails
- Subdivision: Golden Gate Canyon--Thea Gulch
HOA
- Has HOA: No
Location
- Region: Golden
Financial & listing details
- Price per square foot: $626/sqft
- Tax assessed value: $1,435,008
- Annual tax amount: $7,962
- Date on market: 9/19/2025
- Cumulative days on market: 165 days
- Listing terms: Cash,Conventional
- Exclusions: Personal Property
- Electric utility on property: Yes
- Road surface type: Gravel, Asphalt
Estimated market value
$1,790,300
$1.70M - $1.88M
$3,669/mo
Price history
Price history
| Date | Event | Price |
|---|---|---|
| 9/19/2025 | Listed for sale | $1,874,200$626/sqft |
Source: | ||
| 8/31/2025 | Pending sale | $1,874,200$626/sqft |
Source: | ||
| 8/12/2025 | Listed for sale | $1,874,200+174.8%$626/sqft |
Source: | ||
| 9/29/2022 | Sold | $682,043-37.7%$228/sqft |
Source: Public Record Report a problem | ||
| 7/25/2022 | Sold | $1,094,314-38.7%$366/sqft |
Source: Public Record Report a problem | ||
Public tax history
Public tax history
| Year | Property taxes | Tax assessment |
|---|---|---|
| 2024 | $7,986 +44.9% | $96,146 |
| 2023 | $5,512 -1.3% | $96,146 +48% |
| 2022 | $5,583 -2.7% | $64,975 -2.8% |
Find assessor info on the county website
BuyAbility℠ payment
Est. payment
$10,836/mo
Principal & interest
$9383
Property taxes
$797
Home insurance
$656
Climate risks
Neighborhood: 80403
Nearby schools
GreatSchools rating
- 9/10Mitchell Elementary SchoolGrades: K-5Distance: 4.5 mi
- 7/10Bell Middle SchoolGrades: 6-8Distance: 7.2 mi
- 9/10Golden High SchoolGrades: 9-12Distance: 6.1 mi
Schools provided by the listing agent
- Elementary: Mitchell
- Middle: Bell Jr.
- High: Golden
Source: IRES. This data may not be complete. We recommend contacting the local school district to confirm school assignments for this home.
