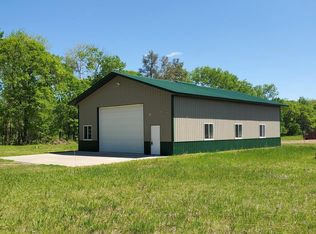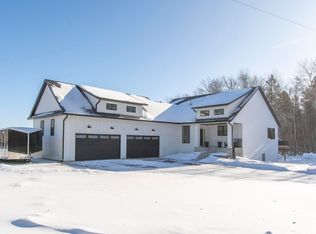Closed
$564,125
27036 Middle Cullen Rd, Pequot Lakes, MN 56472
4beds
3,878sqft
Single Family Residence
Built in 2024
1.53 Acres Lot
$597,100 Zestimate®
$145/sqft
$4,507 Estimated rent
Home value
$597,100
$537,000 - $663,000
$4,507/mo
Zestimate® history
Loading...
Owner options
Explore your selling options
What's special
Model not for sale - available only for showings. Beautiful new construction four bedroom, three bathroom custom home. This home features upgrades like granite countertops throughout the entire home, fireplace, lockers, and an irrigation system. 3 car garage so plenty of room for the toys! Great location to schools, restaurants, golfing, fishing, shopping and all the area has to offer. Additional floor plans, developments, and lots available!
Zillow last checked: 8 hours ago
Listing updated: July 23, 2025 at 11:17pm
Listed by:
Chad Piepho 218-821-3650,
Counselor Realty Brainerd Lakes,
Angela Piepho 218-821-6481
Bought with:
Eli Kohorst
Realty Group LLC
Source: NorthstarMLS as distributed by MLS GRID,MLS#: 6555911
Facts & features
Interior
Bedrooms & bathrooms
- Bedrooms: 4
- Bathrooms: 3
- Full bathrooms: 2
- 1/2 bathrooms: 1
Bedroom 1
- Level: Upper
- Area: 204 Square Feet
- Dimensions: 17x12
Bedroom 2
- Level: Upper
- Area: 121 Square Feet
- Dimensions: 11x11
Bedroom 3
- Level: Upper
- Area: 121 Square Feet
- Dimensions: 11x11
Bedroom 4
- Level: Upper
- Area: 148.5 Square Feet
- Dimensions: 11x13.5
Primary bathroom
- Level: Upper
- Area: 87 Square Feet
- Dimensions: 6x14.5
Dining room
- Level: Main
- Area: 136.5 Square Feet
- Dimensions: 13x10.5
Family room
- Level: Upper
- Area: 286.75 Square Feet
- Dimensions: 18.5x15.5
Great room
- Level: Main
- Area: 297.5 Square Feet
- Dimensions: 17x17.5
Kitchen
- Level: Main
- Area: 168 Square Feet
- Dimensions: 12x14
Laundry
- Level: Upper
- Area: 65 Square Feet
- Dimensions: 10x6.5
Sun room
- Level: Main
- Area: 132 Square Feet
- Dimensions: 12x11
Utility room
- Level: Lower
- Area: 147 Square Feet
- Dimensions: 21x7
Heating
- Forced Air, Fireplace(s)
Cooling
- Central Air
Appliances
- Included: Dishwasher, Gas Water Heater, Microwave, Range, Refrigerator, Stainless Steel Appliance(s)
Features
- Basement: Daylight,Unfinished
- Number of fireplaces: 1
- Fireplace features: Electric, Living Room
Interior area
- Total structure area: 3,878
- Total interior livable area: 3,878 sqft
- Finished area above ground: 2,680
- Finished area below ground: 0
Property
Parking
- Total spaces: 3
- Parking features: Attached, Asphalt, Floor Drain, Garage Door Opener
- Attached garage spaces: 3
- Has uncovered spaces: Yes
Accessibility
- Accessibility features: None
Features
- Levels: Two
- Stories: 2
- Patio & porch: Front Porch
Lot
- Size: 1.53 Acres
- Dimensions: 150 x 141
Details
- Foundation area: 1198
- Parcel number: 73060535
- Zoning description: Residential-Single Family
Construction
Type & style
- Home type: SingleFamily
- Property subtype: Single Family Residence
Materials
- Vinyl Siding, Concrete, Frame
- Roof: Age 8 Years or Less
Condition
- Age of Property: 1
- New construction: Yes
- Year built: 2024
Details
- Builder name: PRICE HOMES
Utilities & green energy
- Electric: 200+ Amp Service
- Gas: Propane
- Sewer: Private Sewer
- Water: Well
Community & neighborhood
Location
- Region: Pequot Lakes
HOA & financial
HOA
- Has HOA: No
Price history
| Date | Event | Price |
|---|---|---|
| 7/23/2024 | Sold | $564,125+10.8%$145/sqft |
Source: | ||
| 7/8/2024 | Pending sale | $509,125$131/sqft |
Source: | ||
Public tax history
Tax history is unavailable.
Neighborhood: 56472
Nearby schools
GreatSchools rating
- 8/10Eagle View Elementary SchoolGrades: PK-4Distance: 4 mi
- 6/10Pequot Lakes Middle SchoolGrades: 5-8Distance: 4.7 mi
- 8/10Pequot Lakes Senior High SchoolGrades: 9-12Distance: 4.7 mi

Get pre-qualified for a loan
At Zillow Home Loans, we can pre-qualify you in as little as 5 minutes with no impact to your credit score.An equal housing lender. NMLS #10287.

