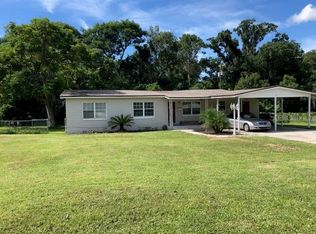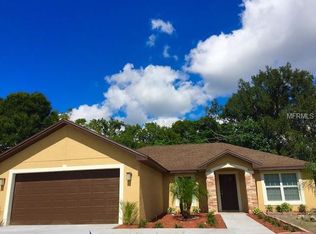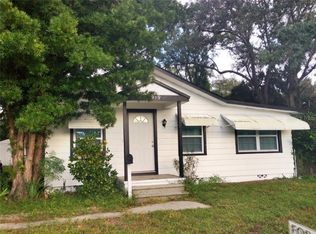Sold for $329,000
$329,000
2704 Falkner Rd, Orlando, FL 32810
3beds
1,280sqft
Single Family Residence
Built in 1957
0.36 Acres Lot
$319,500 Zestimate®
$257/sqft
$2,175 Estimated rent
Home value
$319,500
$291,000 - $351,000
$2,175/mo
Zestimate® history
Loading...
Owner options
Explore your selling options
What's special
Welcome Home! $25K price reduced!! This is a quiet community, conveniently located near Maitland interchange (414), RDV Sports Center, I-4 and less than 30 minutes to downtown. Three bedroom, two bathroom home with 2 car garage has a SunRoom/Covered Patio. As soon as you enter this home, you are greeted by a light and bright spacious living room and dining room combo that flows over to the covered Patio/Sunroom. NO Carpet in the entire home. Wood flooring in the Living/Dining room and Laminate in the Patio/Sunroom. Kitchen is updated with NEW white shaker style all Wood Cabinets with soft close Doors, Drawers and NEW QUARTZ COUNTERTOP. Whole house has been Painted inside and outside, New Paint on the WALLS AND CEILINGS. ALL NEW DOORS, KNOBS, NEW CEILING FANS AND LIGHTINGIN IN ALL THE ROOMS, ALL NEW ELECTRICAL OUTLETS AND SWITCHES THROUGHOUT THE HOUSE, NEW CROWN MOLDING, FRESH PAINT IN THE GARAGE AND ON THE DOOR. AC (2021), ROOF REPLACED (2018), NEW HOT WATER HEATER (JULY 1ST, 2024). All the Bedrooms has Tiles, NEW VANITY TOP AND SINK in the Bathroom. Inside the Laundry Room that opens to the oversized backyard. NO HOA. Schedule a viewing today and see for yourself why this property is the perfect place to call home!
Zillow last checked: 8 hours ago
Listing updated: August 20, 2024 at 06:46am
Listing Provided by:
Kusam Bahl 407-230-8999,
COLDWELL BANKER REALTY 407-333-8088
Bought with:
Non-Member Agent
STELLAR NON-MEMBER OFFICE
Source: Stellar MLS,MLS#: O6182765 Originating MLS: Orlando Regional
Originating MLS: Orlando Regional

Facts & features
Interior
Bedrooms & bathrooms
- Bedrooms: 3
- Bathrooms: 2
- Full bathrooms: 2
Primary bedroom
- Features: Ceiling Fan(s), Tub With Shower, Built-in Closet
- Level: First
- Dimensions: 10x12
Bedroom 2
- Features: Shower No Tub, Built-in Closet
- Level: First
- Dimensions: 10x12
Bedroom 3
- Features: Ceiling Fan(s), Built-in Closet
- Level: First
- Dimensions: 10x12
Dining room
- Features: Ceiling Fan(s)
- Level: First
- Dimensions: 8x8
Florida room
- Features: Ceiling Fan(s)
- Level: First
- Dimensions: 14x9
Kitchen
- Features: Pantry
- Level: First
- Dimensions: 6x10
Living room
- Features: Ceiling Fan(s)
- Level: First
- Dimensions: 16x15
Heating
- Central
Cooling
- Central Air
Appliances
- Included: Microwave, Range, Refrigerator
- Laundry: Inside, Laundry Room, Washer Hookup
Features
- L Dining, Living Room/Dining Room Combo
- Flooring: Ceramic Tile, Laminate, Hardwood
- Has fireplace: No
Interior area
- Total structure area: 1,887
- Total interior livable area: 1,280 sqft
Property
Parking
- Total spaces: 2
- Parking features: Driveway
- Attached garage spaces: 2
- Has uncovered spaces: Yes
Features
- Levels: One
- Stories: 1
- Patio & porch: Covered, Porch
- Exterior features: Sidewalk
Lot
- Size: 0.36 Acres
- Features: City Lot, Near Public Transit, Sidewalk, Unincorporated
Details
- Parcel number: 28 21 29 6192 00 210
- Zoning: R-1
- Special conditions: None
Construction
Type & style
- Home type: SingleFamily
- Architectural style: Contemporary
- Property subtype: Single Family Residence
Materials
- Block
- Foundation: Crawlspace, Slab
- Roof: Shingle
Condition
- New construction: No
- Year built: 1957
Utilities & green energy
- Sewer: Septic Tank
- Water: Public
- Utilities for property: Electricity Available, Public, Street Lights
Community & neighborhood
Location
- Region: Orlando
- Subdivision: ORANGE ACRES
HOA & financial
HOA
- Has HOA: No
Other fees
- Pet fee: $0 monthly
Other financial information
- Total actual rent: 0
Other
Other facts
- Listing terms: Cash,Conventional,FHA,VA Loan
- Ownership: Fee Simple
- Road surface type: Paved, Asphalt
Price history
| Date | Event | Price |
|---|---|---|
| 8/16/2024 | Sold | $329,000+2.8%$257/sqft |
Source: | ||
| 7/23/2024 | Pending sale | $319,900$250/sqft |
Source: | ||
| 7/3/2024 | Listed for sale | $319,900$250/sqft |
Source: | ||
| 6/24/2024 | Listing removed | -- |
Source: | ||
| 6/17/2024 | Pending sale | $319,900$250/sqft |
Source: | ||
Public tax history
| Year | Property taxes | Tax assessment |
|---|---|---|
| 2024 | $2,480 +6.8% | $132,673 +5.1% |
| 2023 | $2,322 +12.1% | $126,249 +10% |
| 2022 | $2,072 +5.3% | $114,772 +8.1% |
Find assessor info on the county website
Neighborhood: 32810
Nearby schools
GreatSchools rating
- 4/10Lake Sybelia Elementary SchoolGrades: PK-5Distance: 2.6 mi
- 4/10Lockhart Middle SchoolGrades: 6-8Distance: 0.7 mi
- 5/10Edgewater High SchoolGrades: 9-12Distance: 3.6 mi
Schools provided by the listing agent
- Elementary: Lake Sybelia Elem
- Middle: Lockhart Middle
- High: Edgewater High
Source: Stellar MLS. This data may not be complete. We recommend contacting the local school district to confirm school assignments for this home.
Get a cash offer in 3 minutes
Find out how much your home could sell for in as little as 3 minutes with a no-obligation cash offer.
Estimated market value$319,500
Get a cash offer in 3 minutes
Find out how much your home could sell for in as little as 3 minutes with a no-obligation cash offer.
Estimated market value
$319,500


