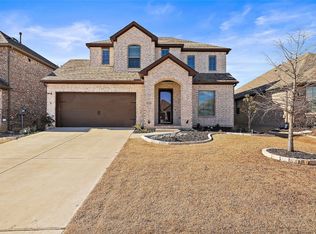Sold on 10/12/23
Price Unknown
2704 Inn Kitchen Way, McKinney, TX 75071
4beds
3,105sqft
Duplex, Single Family Residence
Built in 2020
6,534 Square Feet Lot
$558,800 Zestimate®
$--/sqft
$2,950 Estimated rent
Home value
$558,800
$531,000 - $587,000
$2,950/mo
Zestimate® history
Loading...
Owner options
Explore your selling options
What's special
Beautiful dream home, big a huge yard , media room. master down in a very quiet wood area neighborhood.
A large space to entertain your guests with an open concept kitchen and living area. Kitchen has gas cooking, a large island and cabinets galore!
5 mins to Costco, supermarket, 24 fitness, Baylor hospital, movie theater, banks, easy exit to 75,121,380
Incredibly good price! You can add upgrades to your own design beautiful sweet home. Don't miss such a great opportunity!
Zillow last checked: 8 hours ago
Listing updated: October 12, 2023 at 01:29pm
Listed by:
Michelle Lee 469-242-2500,
Tong-Parsons Realty 469-242-2500,
Michelle Lee 972-839-7323,
Tong-Parsons Realty
Bought with:
Prashasti Pande
RE/MAX DFW Associates
Source: NTREIS,MLS#: 20357308
Facts & features
Interior
Bedrooms & bathrooms
- Bedrooms: 4
- Bathrooms: 3
- Full bathrooms: 2
- 1/2 bathrooms: 1
Primary bedroom
- Features: Closet Cabinetry, Garden Tub/Roman Tub
- Level: First
- Dimensions: 17 x 13
Bedroom
- Level: Second
- Dimensions: 11 x 11
Bedroom
- Level: Second
- Dimensions: 11 x 12
Bedroom
- Level: Second
- Dimensions: 11 x 12
Dining room
- Level: First
- Dimensions: 11 x 12
Kitchen
- Features: Eat-in Kitchen, Granite Counters, Kitchen Island, Stone Counters, Utility Room
- Level: First
- Dimensions: 14 x 11
Living room
- Level: First
- Dimensions: 23 x 15
Media room
- Level: Second
- Dimensions: 14 x 15
Heating
- Central, Natural Gas
Cooling
- Central Air, Electric
Appliances
- Included: Dishwasher, Electric Range, Gas Cooktop, Disposal, Microwave, Trash Compactor
Features
- Eat-in Kitchen, Granite Counters
- Flooring: Carpet, Tile
- Has basement: No
- Number of fireplaces: 1
- Fireplace features: Gas Log, Gas Starter
Interior area
- Total interior livable area: 3,105 sqft
Property
Parking
- Total spaces: 2
- Parking features: Garage - Attached
- Attached garage spaces: 2
Features
- Levels: Two
- Stories: 2
- Patio & porch: Patio
- Pool features: None
- Fencing: Fenced
Lot
- Size: 6,534 sqft
Details
- Parcel number: R1104300E02001
Construction
Type & style
- Home type: SingleFamily
- Architectural style: Traditional,Detached
- Property subtype: Duplex, Single Family Residence
- Attached to another structure: Yes
Materials
- Brick
- Foundation: Slab
- Roof: Composition
Condition
- Year built: 2020
Utilities & green energy
- Sewer: Public Sewer
- Water: Public
- Utilities for property: Sewer Available, Water Available
Community & neighborhood
Security
- Security features: Security System Leased, Security System, Fire Alarm, Smoke Detector(s)
Location
- Region: Mckinney
- Subdivision: Timberridge
HOA & financial
HOA
- Has HOA: Yes
- HOA fee: $650 annually
- Services included: All Facilities, Association Management
- Association name: Greenhouse Mgmt Association
- Association phone: 469-215-5321
Price history
| Date | Event | Price |
|---|---|---|
| 10/12/2023 | Sold | -- |
Source: NTREIS #20357308 Report a problem | ||
| 9/21/2023 | Pending sale | $582,000$187/sqft |
Source: NTREIS #20357308 Report a problem | ||
| 9/8/2023 | Contingent | $582,000$187/sqft |
Source: NTREIS #20357308 Report a problem | ||
| 8/4/2023 | Price change | $582,000-0.5%$187/sqft |
Source: NTREIS #20357308 Report a problem | ||
| 7/14/2023 | Price change | $585,000-0.8%$188/sqft |
Source: NTREIS #20357308 Report a problem | ||
Public tax history
| Year | Property taxes | Tax assessment |
|---|---|---|
| 2025 | -- | $551,000 -1.6% |
| 2024 | $6,932 -17% | $559,994 -0.2% |
| 2023 | $8,347 | $560,946 +6% |
Find assessor info on the county website
Neighborhood: 75071
Nearby schools
GreatSchools rating
- 8/10Mike and Janie Reeves Elementary SchoolGrades: PK-5Distance: 0.9 mi
- 9/10Lorene Rogers Middle SchoolGrades: 6-8Distance: 3.4 mi
- 8/10Rock Hill High SchoolGrades: 9-12Distance: 3.5 mi
Schools provided by the listing agent
- Elementary: Mike and Janie Reeves
- Middle: Lorene Rogers
- High: Rock Hill
- District: Prosper ISD
Source: NTREIS. This data may not be complete. We recommend contacting the local school district to confirm school assignments for this home.
Get a cash offer in 3 minutes
Find out how much your home could sell for in as little as 3 minutes with a no-obligation cash offer.
Estimated market value
$558,800
Get a cash offer in 3 minutes
Find out how much your home could sell for in as little as 3 minutes with a no-obligation cash offer.
Estimated market value
$558,800
