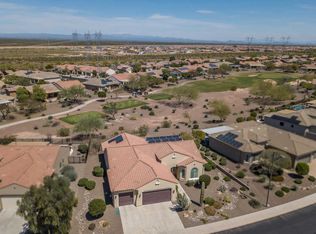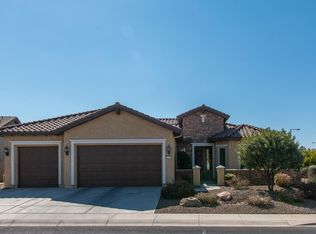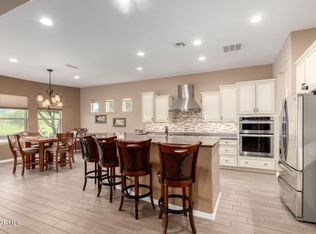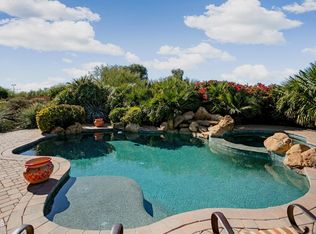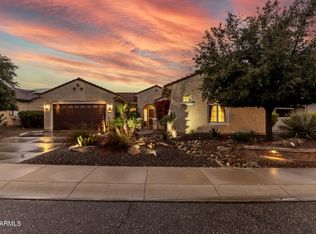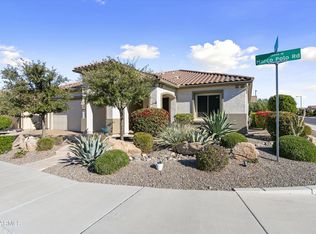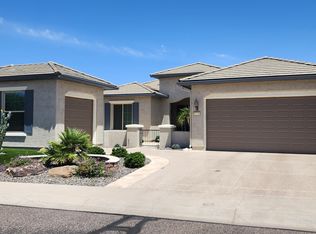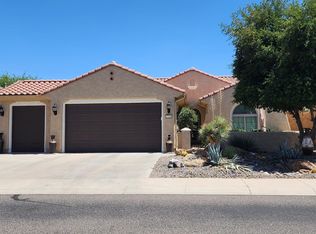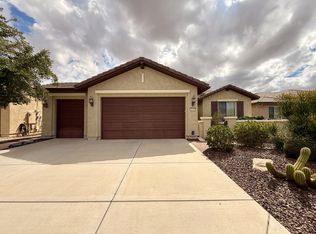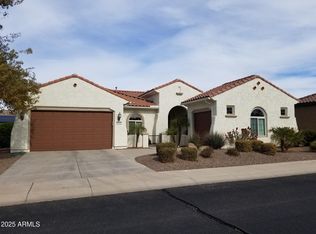A WOW Remodel of a Destiny Floorplan on GOLF COURSE LOT - View to 7th hole tee box! From the NEWLY EXPANDED golf cart garage workshop to the NEW SPARKLING pool in the backyard to tasteful UPGRADES inside: Beautiful NEW CUSTOM cabinetry on dining wall, ceiling beams, gorgeous new dining fixture; Primary Bath REMODEL showcases NEW walk in shower plus EXTRAORDINARY spa tub with temp controls! Two BR+Den, 2092' on private 10,000'+ lot. Open concept GR w/fireplace/Dining/Kitchen; gourmet kitchen w/granite counters, island, desk, cherry cabs w/soft close, 5-burner cooktop, SS appliances. Travertine back patio, built-in BBQ, fridge, bar, fire pit, view fence; gated front courtyard. Split ACs in both garages; Lengthy list of updates - THOUSAND$ spent on this already great home in great location!
For sale
Price cut: $20K (1/19)
$699,000
27042 W Burnett Rd, Buckeye, AZ 85396
2beds
2,092sqft
Est.:
Single Family Residence
Built in 2010
10,203 Square Feet Lot
$-- Zestimate®
$334/sqft
$175/mo HOA
What's special
Gated front courtyardTravertine back patioGolf course lotView fenceGorgeous new dining fixtureGranite countersNew walk in shower
- 182 days |
- 736 |
- 25 |
Zillow last checked: 8 hours ago
Listing updated: February 19, 2026 at 12:30pm
Listed by:
Karen Milhous 805.338.2200,
HomeSmart
Source: ARMLS,MLS#: 6900023

Tour with a local agent
Facts & features
Interior
Bedrooms & bathrooms
- Bedrooms: 2
- Bathrooms: 2
- Full bathrooms: 2
Heating
- Natural Gas
Cooling
- Central Air, Ceiling Fan(s), Mini Split
Appliances
- Included: Water Softener Owned, Refrigerator, Built-in Microwave, Dishwasher, Disposal, Gas Cooktop
- Laundry: Inside
Features
- High Speed Internet, Granite Counters, Double Vanity, Eat-in Kitchen, 9+ Flat Ceilings, Central Vacuum, Kitchen Island, Pantry
- Flooring: Carpet, Tile
- Windows: Low Emissivity Windows, Double Pane Windows
- Has basement: No
- Has fireplace: Yes
- Fireplace features: Fire Pit, Living Room
Interior area
- Total structure area: 2,092
- Total interior livable area: 2,092 sqft
Property
Parking
- Total spaces: 3
- Parking features: Garage Door Opener, Extended Length Garage, Attch'd Gar Cabinets, Golf Cart Garage
- Garage spaces: 3
Features
- Stories: 1
- Patio & porch: Covered
- Exterior features: Private Yard, Storage
- Has private pool: Yes
- Pool features: Heated
- Spa features: None
- Fencing: Wrought Iron
Lot
- Size: 10,203 Square Feet
- Features: Sprinklers In Rear, Sprinklers In Front, Corner Lot, Desert Back, Desert Front, On Golf Course, Auto Timer H2O Front, Auto Timer H2O Back
Details
- Parcel number: 50396668
- Special conditions: Age Restricted (See Remarks)
Construction
Type & style
- Home type: SingleFamily
- Architectural style: Santa Barbara/Tuscan
- Property subtype: Single Family Residence
Materials
- Synthetic Stucco, Wood Frame, Painted
- Roof: Tile
Condition
- Year built: 2010
Details
- Builder name: DEL WEBB / PULTE
Utilities & green energy
- Sewer: Public Sewer
- Water: City Water
Green energy
- Energy efficient items: Solar Panels
Community & HOA
Community
- Features: Pool, Golf, Pickleball, Community Media Room, Tennis Court(s), Playground, Biking/Walking Path, Fitness Center
- Senior community: Yes
- Subdivision: SUN CITY FESTIVAL PARCEL G1 AND H1
HOA
- Has HOA: Yes
- Services included: Maintenance Grounds
- HOA fee: $525 quarterly
- HOA name: Sun City Festival
- HOA phone: 928-252-2105
Location
- Region: Buckeye
Financial & listing details
- Price per square foot: $334/sqft
- Tax assessed value: $532,000
- Annual tax amount: $4,322
- Date on market: 8/22/2025
- Cumulative days on market: 182 days
- Listing terms: Cash,Conventional,FHA,VA Loan
- Ownership: Fee Simple
Estimated market value
Not available
Estimated sales range
Not available
Not available
Price history
Price history
| Date | Event | Price |
|---|---|---|
| 1/19/2026 | Price change | $699,000-2.8%$334/sqft |
Source: | ||
| 12/31/2025 | Price change | $719,000-2.2%$344/sqft |
Source: | ||
| 10/24/2025 | Price change | $735,000-6.4%$351/sqft |
Source: | ||
| 8/22/2025 | Listed for sale | $785,000+25.6%$375/sqft |
Source: | ||
| 7/13/2023 | Sold | $625,000-2.3%$299/sqft |
Source: | ||
| 4/4/2023 | Price change | $640,000-2.3%$306/sqft |
Source: | ||
| 2/21/2023 | Listed for sale | $655,000+115.4%$313/sqft |
Source: | ||
| 3/29/2011 | Sold | $304,107$145/sqft |
Source: Public Record Report a problem | ||
Public tax history
Public tax history
| Year | Property taxes | Tax assessment |
|---|---|---|
| 2025 | $2,999 +11.9% | $53,200 -1.4% |
| 2024 | $2,680 -16.9% | $53,950 +36.9% |
| 2023 | $3,226 -32.6% | $39,417 +4.7% |
| 2022 | $4,784 +6.6% | $37,630 +2.8% |
| 2021 | $4,489 -5.6% | $36,620 +7.5% |
| 2020 | $4,755 -0.9% | $34,050 +1.8% |
| 2019 | $4,799 | $33,460 -12.5% |
| 2018 | $4,799 +1.1% | $38,250 +13.7% |
| 2017 | $4,749 +9.8% | $33,650 +2.7% |
| 2016 | $4,326 +2.1% | $32,760 +7.9% |
| 2015 | $4,238 | $30,350 +10.1% |
| 2014 | -- | $27,570 +2.6% |
| 2013 | -- | $26,860 +359.9% |
| 2009 | -- | $5,840 |
Find assessor info on the county website
BuyAbility℠ payment
Est. payment
$3,697/mo
Principal & interest
$3283
Property taxes
$239
HOA Fees
$175
Climate risks
Neighborhood: Festival Ranch
Nearby schools
GreatSchools rating
- 5/10Festival Foothills Elementary SchoolGrades: PK-8Distance: 1.2 mi
- 2/10Wickenburg Digital Learning ProgramGrades: K-12Distance: 21.2 mi
- 3/10Wickenburg High SchoolGrades: 6-12Distance: 21.2 mi
