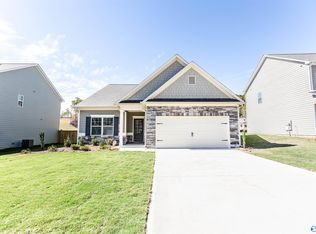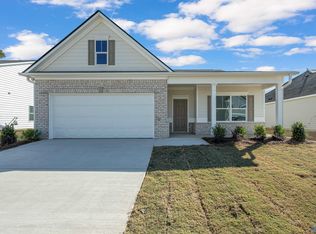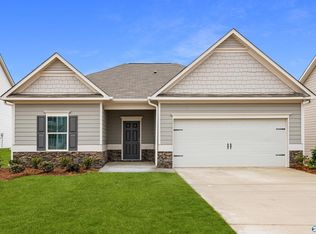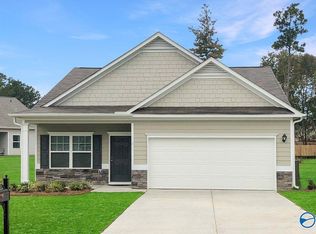Sold for $275,000 on 07/29/25
$275,000
27045 Rabbit Run, Athens, AL 35613
3beds
1,752sqft
Single Family Residence
Built in 2023
9,147.6 Square Feet Lot
$278,300 Zestimate®
$157/sqft
$1,834 Estimated rent
Home value
$278,300
$253,000 - $306,000
$1,834/mo
Zestimate® history
Loading...
Owner options
Explore your selling options
What's special
$10K Price Reduction! Why wait for new construction when you can get this move-in-ready, single-owner gem for less? It offers an open floor plan perfect for hosting and everyday living. The kitchen offers granite countertops, 36” cabinets, and a spacious island. The private primary suite features a double vanity, soaking tub, separate shower, and a huge walk-in closet. Relax on the screened-in patio overlooking the backyard. Bonus: refrigerator, washer, dryer, and lawn mower all stay!
Zillow last checked: 8 hours ago
Listing updated: July 29, 2025 at 03:44pm
Listed by:
Haleigh Lehofer 205-529-4543,
Weichert Realtors-The Sp Plce
Bought with:
Haleigh Lehofer, 149218
Weichert Realtors-The Sp Plce
Source: ValleyMLS,MLS#: 21886472
Facts & features
Interior
Bedrooms & bathrooms
- Bedrooms: 3
- Bathrooms: 2
- Full bathrooms: 2
Primary bedroom
- Features: 9’ Ceiling, Carpet, Ceiling Fan(s)
- Level: First
- Area: 208
- Dimensions: 13 x 16
Bedroom 2
- Features: 9’ Ceiling, Carpet
- Level: First
- Area: 120
- Dimensions: 10 x 12
Bedroom 3
- Features: 9’ Ceiling, Carpet, Ceiling Fan(s)
- Level: First
- Area: 144
- Dimensions: 12 x 12
Primary bathroom
- Features: 9’ Ceiling, Double Vanity, LVP Flooring, Walk-In Closet(s)
- Level: First
- Area: 120
- Dimensions: 12 x 10
Bathroom 1
- Features: LVP
- Level: First
- Area: 40
- Dimensions: 5 x 8
Kitchen
- Features: 9’ Ceiling, Granite Counters, Kitchen Island, LVP, Recessed Lighting
- Level: First
- Area: 136
- Dimensions: 8 x 17
Living room
- Features: 9’ Ceiling, Carpet
- Level: First
- Area: 288
- Dimensions: 16 x 18
Laundry room
- Features: LVP
- Level: First
- Area: 50
- Dimensions: 5 x 10
Heating
- Central 1
Cooling
- Central 1
Features
- Has basement: No
- Has fireplace: No
- Fireplace features: None
Interior area
- Total interior livable area: 1,752 sqft
Property
Parking
- Parking features: Driveway-Concrete, Garage Door Opener, Garage-Two Car
Features
- Levels: One
- Stories: 1
- Patio & porch: Screened Porch
- Exterior features: Curb/Gutters
Lot
- Size: 9,147 sqft
Details
- Parcel number: 0808340000018097
Construction
Type & style
- Home type: SingleFamily
- Architectural style: Ranch
- Property subtype: Single Family Residence
Materials
- Foundation: Slab
Condition
- New construction: No
- Year built: 2023
Utilities & green energy
- Sewer: Public Sewer
- Water: Public
Community & neighborhood
Community
- Community features: Curbs
Location
- Region: Athens
- Subdivision: Briarpatch
HOA & financial
HOA
- Has HOA: Yes
- HOA fee: $350 annually
- Association name: Elite Housing Management
Price history
| Date | Event | Price |
|---|---|---|
| 7/29/2025 | Sold | $275,000+3.8%$157/sqft |
Source: | ||
| 6/29/2025 | Contingent | $265,000$151/sqft |
Source: | ||
| 6/16/2025 | Price change | $265,000-3.5%$151/sqft |
Source: | ||
| 6/5/2025 | Price change | $274,500-0.2%$157/sqft |
Source: | ||
| 4/17/2025 | Listed for sale | $275,000+0.2%$157/sqft |
Source: | ||
Public tax history
| Year | Property taxes | Tax assessment |
|---|---|---|
| 2024 | $861 +319.5% | $30,460 +345.3% |
| 2023 | $205 | $6,840 |
Find assessor info on the county website
Neighborhood: 35613
Nearby schools
GreatSchools rating
- 10/10Creekside Primary SchoolGrades: PK-2Distance: 3.3 mi
- 6/10East Limestone High SchoolGrades: 6-12Distance: 2.7 mi
- 10/10Creekside Elementary SchoolGrades: 1-5Distance: 3.4 mi
Schools provided by the listing agent
- Elementary: Johnson
- Middle: East Limestone
- High: East Limestone
Source: ValleyMLS. This data may not be complete. We recommend contacting the local school district to confirm school assignments for this home.

Get pre-qualified for a loan
At Zillow Home Loans, we can pre-qualify you in as little as 5 minutes with no impact to your credit score.An equal housing lender. NMLS #10287.
Sell for more on Zillow
Get a free Zillow Showcase℠ listing and you could sell for .
$278,300
2% more+ $5,566
With Zillow Showcase(estimated)
$283,866


