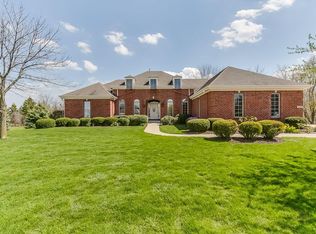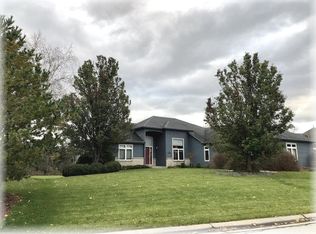Closed
$620,000
2705 Bartels DRIVE, Mount Pleasant, WI 53406
5beds
3,178sqft
Single Family Residence
Built in 1997
0.44 Acres Lot
$638,300 Zestimate®
$195/sqft
$3,222 Estimated rent
Home value
$638,300
$574,000 - $715,000
$3,222/mo
Zestimate® history
Loading...
Owner options
Explore your selling options
What's special
Meticulously maintained Mount Pleasant 5 bed, 3.5 bath home offers the perfect blend of comfort, style & indoor-outdoor living. Nestled at the end of a cul-de-sac on a beautifully wooded & mature landscaped lot, the backyard is completely fenced & is a true oasis with a gorgeous in-ground pool w/auto-cover, patio space & short walk thru the woods to Hoods Creek. Enjoy an updated kitchen that offers both beauty and function. Living room w/gas fireplace & wall of windows overlooking the pool & backyard. Full walkout lower level is an entertainer's dream w/large rec room w/gas fireplace, bar rail + an ideal in-law suite with a 2nd full kitchen, full bath, bedroom & a bonus room perfect for an office, gym or playroom. Every inch of this home has been cared for with pride by long time owners!
Zillow last checked: 8 hours ago
Listing updated: October 03, 2025 at 01:40am
Listed by:
Kattie Ninkovic 262-599-8980,
Keller Williams Realty-Milwaukee Southwest
Bought with:
Highmark Real Estate - Jay Schmidt Group*
Source: WIREX MLS,MLS#: 1924480 Originating MLS: Metro MLS
Originating MLS: Metro MLS
Facts & features
Interior
Bedrooms & bathrooms
- Bedrooms: 5
- Bathrooms: 4
- Full bathrooms: 3
- 1/2 bathrooms: 1
- Main level bedrooms: 1
Primary bedroom
- Level: Upper
- Area: 210
- Dimensions: 15 x 14
Bedroom 2
- Level: Upper
- Area: 144
- Dimensions: 12 x 12
Bedroom 3
- Level: Upper
- Area: 88
- Dimensions: 11 x 8
Bedroom 4
- Level: Main
- Area: 224
- Dimensions: 16 x 14
Bedroom 5
- Level: Lower
- Area: 162
- Dimensions: 18 x 9
Bathroom
- Features: Shower on Lower, Tub Only, Master Bedroom Bath: Tub/Shower Combo, Master Bedroom Bath, Shower Stall
Dining room
- Level: Main
- Area: 144
- Dimensions: 12 x 12
Family room
- Level: Main
- Area: 210
- Dimensions: 15 x 14
Kitchen
- Level: Main
- Area: 224
- Dimensions: 16 x 14
Living room
- Level: Upper
- Area: 210
- Dimensions: 15 x 14
Heating
- Natural Gas, Forced Air
Cooling
- Central Air
Appliances
- Included: Dishwasher, Dryer, Microwave, Other, Oven, Refrigerator, Washer
Features
- Cathedral/vaulted ceiling, Walk-In Closet(s)
- Flooring: Wood
- Basement: 8'+ Ceiling,Finished,Full,Full Size Windows,Partially Finished,Concrete,Sump Pump,Walk-Out Access
Interior area
- Total structure area: 3,178
- Total interior livable area: 3,178 sqft
- Finished area above ground: 2,281
- Finished area below ground: 897
Property
Parking
- Total spaces: 2
- Parking features: Garage Door Opener, Attached, 2 Car
- Attached garage spaces: 2
Features
- Levels: One and One Half,Two
- Stories: 1
- Patio & porch: Patio
- Pool features: In Ground
- Fencing: Fenced Yard
- Waterfront features: Creek
Lot
- Size: 0.44 Acres
Details
- Parcel number: 151032203037160
- Zoning: Residential
- Special conditions: Arms Length
Construction
Type & style
- Home type: SingleFamily
- Architectural style: Colonial,Contemporary
- Property subtype: Single Family Residence
Materials
- Wood Siding
Condition
- 21+ Years
- New construction: No
- Year built: 1997
Utilities & green energy
- Sewer: Public Sewer
- Water: Well
Community & neighborhood
Location
- Region: Racine
- Subdivision: Bartel's Creekside Estate
- Municipality: Mount Pleasant
HOA & financial
HOA
- Has HOA: Yes
- HOA fee: $250 annually
Price history
| Date | Event | Price |
|---|---|---|
| 9/22/2025 | Sold | $620,000+6%$195/sqft |
Source: | ||
| 7/12/2025 | Contingent | $584,900$184/sqft |
Source: | ||
| 7/10/2025 | Listed for sale | $584,900+86.9%$184/sqft |
Source: | ||
| 3/31/2017 | Sold | $313,000-3.7%$98/sqft |
Source: | ||
| 2/17/2017 | Price change | $324,900-3%$102/sqft |
Source: RE/MAX LEADING EDGE #1510847 Report a problem | ||
Public tax history
| Year | Property taxes | Tax assessment |
|---|---|---|
| 2024 | $8,230 +6.7% | $509,200 +10.8% |
| 2023 | $7,712 +5.4% | $459,700 +5.7% |
| 2022 | $7,318 -2.6% | $434,800 +9.6% |
Find assessor info on the county website
Neighborhood: 53406
Nearby schools
GreatSchools rating
- 3/10Gifford Elementary SchoolGrades: PK-8Distance: 0.5 mi
- 3/10Case High SchoolGrades: 9-12Distance: 2.8 mi
Schools provided by the listing agent
- High: Case
- District: Racine
Source: WIREX MLS. This data may not be complete. We recommend contacting the local school district to confirm school assignments for this home.
Get pre-qualified for a loan
At Zillow Home Loans, we can pre-qualify you in as little as 5 minutes with no impact to your credit score.An equal housing lender. NMLS #10287.
Sell for more on Zillow
Get a Zillow Showcase℠ listing at no additional cost and you could sell for .
$638,300
2% more+$12,766
With Zillow Showcase(estimated)$651,066

